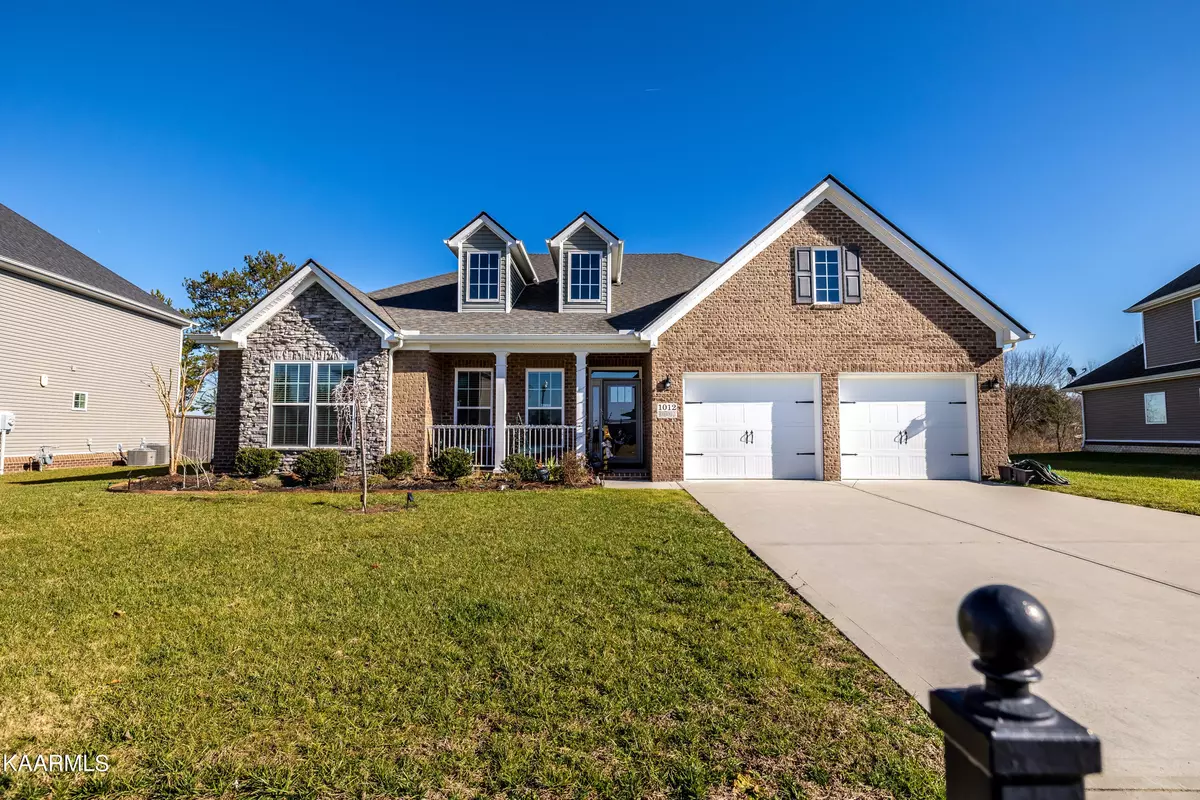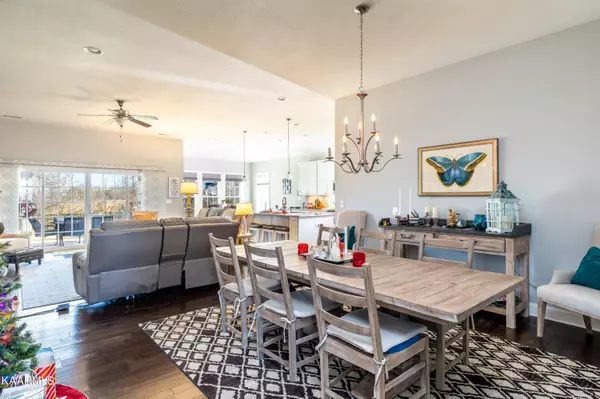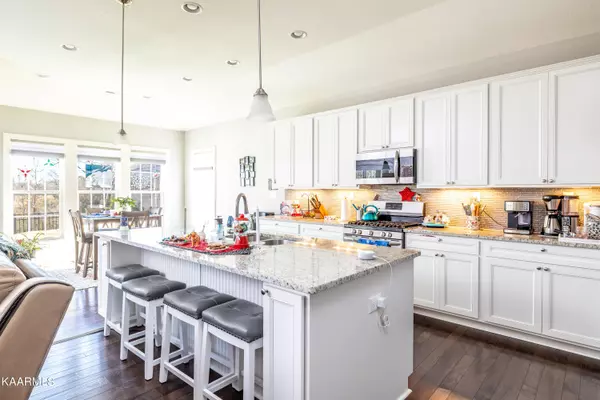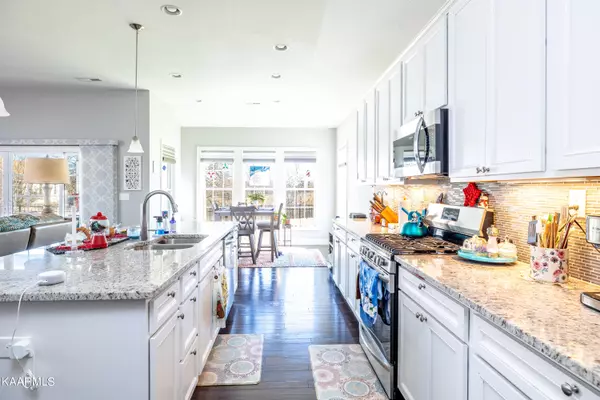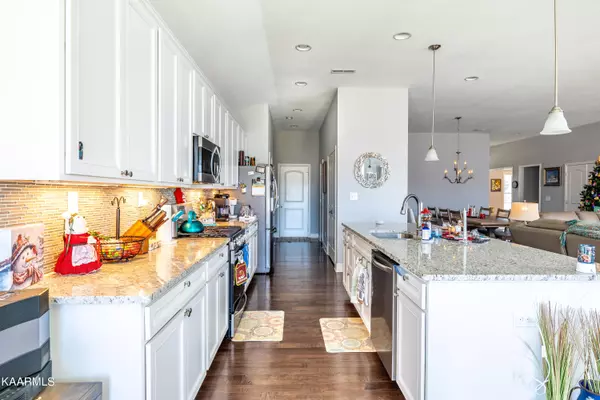$499,000
$499,000
For more information regarding the value of a property, please contact us for a free consultation.
1012 Brookwood LN Maryville, TN 37801
3 Beds
3 Baths
2,615 SqFt
Key Details
Sold Price $499,000
Property Type Single Family Home
Sub Type Residential
Listing Status Sold
Purchase Type For Sale
Square Footage 2,615 sqft
Price per Sqft $190
Subdivision Park At Royal Oaks
MLS Listing ID 1176644
Sold Date 02/28/22
Style Traditional
Bedrooms 3
Full Baths 2
Half Baths 1
Originating Board East Tennessee REALTORS® MLS
Year Built 2017
Lot Size 0.290 Acres
Acres 0.29
Property Description
Nearly brand new, one story living at finest. This home features 3 bedrooms, 2.5 baths with a flowing open floor plan complete with formal dining room, stone fireplace with built-ins on either side, a HUGE kitchen with granite countertops, a breakfast island and hardwood floors. The master bedroom is oversized. The master bath has a large tiled shower, and garden tub as well as double sinks. The layout also provides a home office space. The laundry room is well size and is connected to the master bedroom closet. The family room leads out onto a beautiful, newly screened in, patio with an outdoor fireplace. This is a great place to call home.
Location
State TN
County Blount County - 28
Area 0.29
Rooms
Other Rooms LaundryUtility, Bedroom Main Level, Extra Storage, Breakfast Room, Great Room, Mstr Bedroom Main Level
Basement Slab
Dining Room Breakfast Bar, Formal Dining Area, Breakfast Room
Interior
Interior Features Island in Kitchen, Walk-In Closet(s), Breakfast Bar
Heating Central, Forced Air, Natural Gas
Cooling Central Cooling, Ceiling Fan(s)
Flooring Carpet, Hardwood, Tile
Fireplaces Number 2
Fireplaces Type Stone, Gas Log
Fireplace Yes
Appliance Dishwasher, Disposal, Gas Stove, Smoke Detector, Self Cleaning Oven, Refrigerator, Microwave
Heat Source Central, Forced Air, Natural Gas
Laundry true
Exterior
Exterior Feature Windows - Vinyl, Fenced - Yard, Porch - Screened
Garage Garage Door Opener, Attached, Main Level
Garage Spaces 2.0
Garage Description Attached, Garage Door Opener, Main Level, Attached
Community Features Sidewalks
Total Parking Spaces 2
Garage Yes
Building
Lot Description Level
Faces 129 south (Alcoa Hwy towards Maryville) right on Foothills Mall Drive, right on Morganton Road continue about 1 mile to The Park subdivision. House on left. Sign on property.
Sewer Public Sewer
Water Public
Architectural Style Traditional
Structure Type Brick
Others
Restrictions Yes
Tax ID 068A G 127.00 000
Energy Description Gas(Natural)
Acceptable Financing FHA, Cash, Conventional
Listing Terms FHA, Cash, Conventional
Read Less
Want to know what your home might be worth? Contact us for a FREE valuation!

Our team is ready to help you sell your home for the highest possible price ASAP


