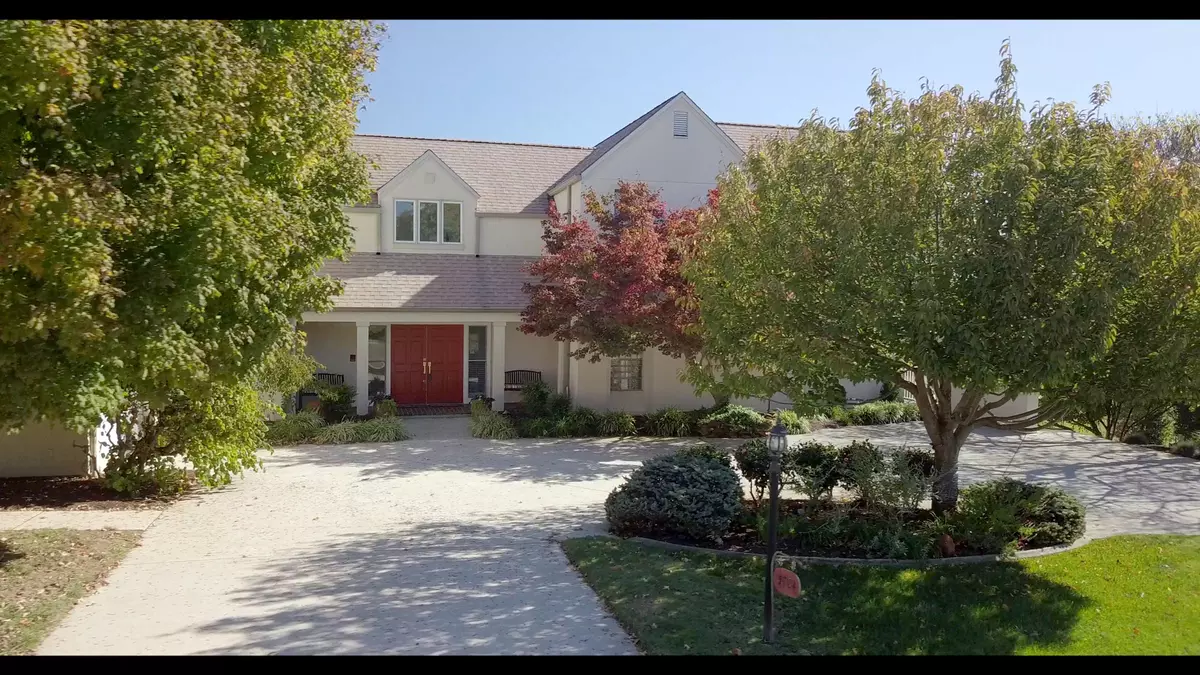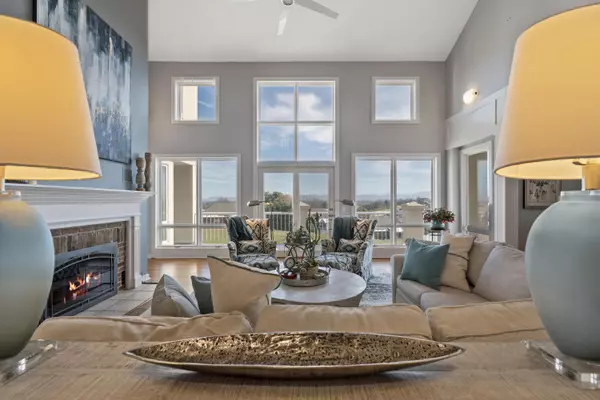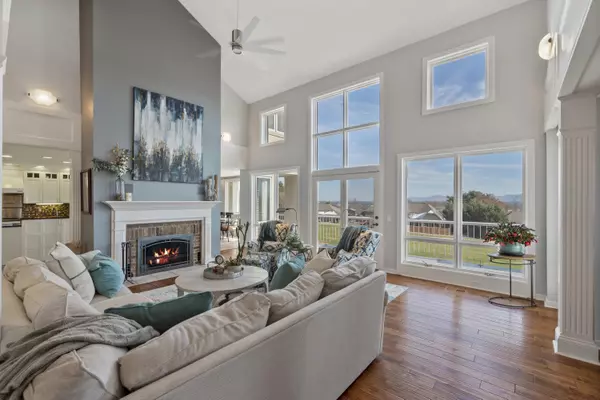$680,000
$674,900
0.8%For more information regarding the value of a property, please contact us for a free consultation.
3904 Legends WAY Maryville, TN 37801
4 Beds
4 Baths
5,378 SqFt
Key Details
Sold Price $680,000
Property Type Single Family Home
Sub Type Residential
Listing Status Sold
Purchase Type For Sale
Square Footage 5,378 sqft
Price per Sqft $126
Subdivision Royal Oaks
MLS Listing ID 1137337
Sold Date 03/12/21
Style Contemporary,Traditional
Bedrooms 4
Full Baths 3
Half Baths 1
HOA Fees $65/mo
Originating Board East Tennessee REALTORS® MLS
Year Built 1995
Lot Size 0.940 Acres
Acres 0.94
Lot Dimensions 200x196x201x214
Property Description
Magnificent Panoramic Mountain Views in the City of Maryville! This lovely home boasts a large, floor plan with high ceilings and tall windows that fill the home with natural light. The spacious, comfortable, living room with fireplace and tv area / sitting area open up to an oversized main-level deck. The kitchen is a delightful workspace with great storage, ample prep space, a breakfast bar, granite tops and a walk-in pantry. You'll love the eat-in dining room and adjoining screened patio. An enviable home office with walk in storage and another adjoining screened patio complete the main level. The luxurious featured bedroom suite boasts a warm fireplace with seating area, a private covered patio, an on-suite bath with leathered granite tops, walk in closet with custom cabinetry, space for seating, cathedral ceilings and a skylight. Two very spacious bedrooms, a large sunroom with incredible views and a huge laundry room with additional storage & built-ins, finish the 2nd level. The lower level is set up as additional living quarters with a 4th bedroom and bath, a kitchenette, dining area, family room with fireplace and an additional covered patio. The garage space is abundant, accommodating up to 4 cars on the main level, with a circular drive leading to a pull through, a second driveway leading to 3 side entry bays, and, there is a massive lower level garage / workshop for hobbies or storage. This home is truly one of kind. Call today to schedule your personal tour!
Location
State TN
County Blount County - 28
Area 0.94
Rooms
Other Rooms Basement Rec Room, LaundryUtility, DenStudy, Sunroom, Workshop, Addl Living Quarter, Bedroom Main Level, Extra Storage, Breakfast Room, Great Room, Split Bedroom
Basement Finished, Plumbed, Walkout
Dining Room Breakfast Bar, Eat-in Kitchen, Breakfast Room
Interior
Interior Features Dry Bar, Island in Kitchen, Pantry, Walk-In Closet(s), Wet Bar, Breakfast Bar, Eat-in Kitchen
Heating Central, Natural Gas, Electric
Cooling Central Cooling, Ceiling Fan(s)
Flooring Carpet, Hardwood, Tile
Fireplaces Number 3
Fireplaces Type Wood Burning, Gas Log
Fireplace Yes
Appliance Dishwasher, Disposal, Gas Stove, Self Cleaning Oven, Microwave
Heat Source Central, Natural Gas, Electric
Laundry true
Exterior
Exterior Feature Windows - Insulated, Porch - Covered, Porch - Enclosed, Porch - Screened, Prof Landscaped, Deck, Cable Available (TV Only), Balcony
Parking Features Garage Door Opener, Attached, Side/Rear Entry, Main Level
Garage Spaces 4.0
Garage Description Attached, SideRear Entry, Garage Door Opener, Main Level, Attached
Pool true
Amenities Available Pool
View Mountain View
Total Parking Spaces 4
Garage Yes
Building
Lot Description Level, Rolling Slope
Faces From Knoxville, take Hwy 129-S towards Maryville; bear right at split past airport; continue onto Hwy 411-S; turn right into Royal Oaks subdivision onto Legends Drive; home will be at top of hill on right at sign.
Sewer Public Sewer
Water Public
Architectural Style Contemporary, Traditional
Structure Type Synthetic Stucco,Frame
Others
Restrictions Yes
Tax ID 068I D 020.00
Energy Description Electric, Gas(Natural)
Read Less
Want to know what your home might be worth? Contact us for a FREE valuation!

Our team is ready to help you sell your home for the highest possible price ASAP






