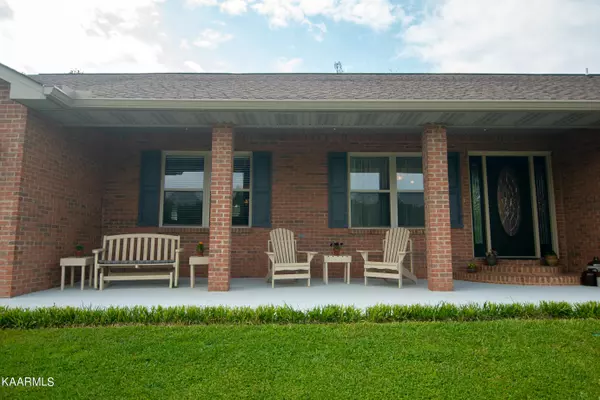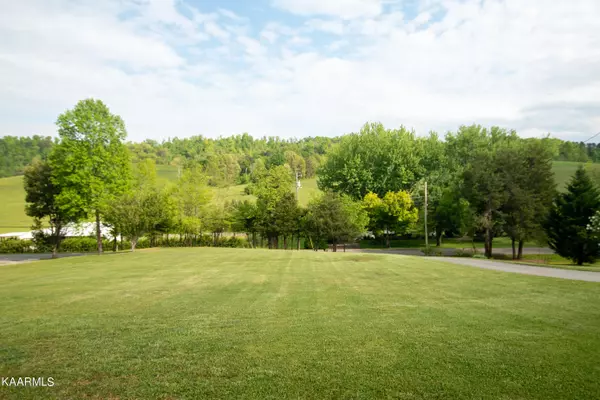$433,000
$399,000
8.5%For more information regarding the value of a property, please contact us for a free consultation.
813 Mccammon Rd Knoxville, TN 37920
3 Beds
2 Baths
1,926 SqFt
Key Details
Sold Price $433,000
Property Type Single Family Home
Sub Type Residential
Listing Status Sold
Purchase Type For Sale
Square Footage 1,926 sqft
Price per Sqft $224
Subdivision Jack Melton Cruze Prop
MLS Listing ID 1189632
Sold Date 07/08/22
Style Traditional
Bedrooms 3
Full Baths 2
Originating Board East Tennessee REALTORS® MLS
Year Built 2007
Lot Size 1.000 Acres
Acres 1.0
Property Description
Offers due at 10 pm on 5/14/22. This amazing home faces Betsy Mountain, in a wonderful farm and country setting, with no close-up houses in the surround, and only fifteen minutes from downtown Knoxville, twenty minutes to Maryville, Sevierville; and only half an hour from the Great Smokey Mountains National Park. The home has had very appealing remodeling inside. fresh paint throughout; new carpeting in master bedroom and walk-in closet. All bedrooms are large and comfortable. The large living room with its fireplace, hardwood flooring, magnificent view of Betsy Mountain is at once luxurious and comfortable. No open-concept here and no vaulted ceilings in any room, just a beautifully traditional home that invites good living and fine entertaining. The master bath shows a new, larg walk-in shower, new elongated toilet, and new crown molding. The second bathroom has similar improvement including new paint, new elongated toilet, improved shower along with a very nice, custom-made vanity. The kitchen is a cook's delight and a casual pleasure with its breakfast nook, a comfortable breakfast bar, large pull-out cabinet drawers, enormous cabinet space (all custom-made), gas cooktop, exceptionally efficient dishwasher, disposal, large wall oven and abundant lighting from numerous recessed lights that operate from a dimmer switch. The large formal dining room with its hardwood floors, chandelier, and nice bay window make formal dining a pleasure and casual dining comfortable and relaxed. The big master bedroom features new carpeting, a new patio sliding glass door, a nice small patio outside that sliding door; the ceiling fan and lights are remotely controlled or operated from wall switches; the master bath is roomy with a double lavatory vanity, new updated toilets, and a new, large, walk-in shower and an ample, newly carpeted walk-in closet. The two-car garage is roomy, has a newly epoxied floor, newly painted walls and is spotlessly clean. The mechanical and utility room is spotless and has new vinyl flooring, fresh paint, nice shelving, a well-maintained HVAC system and a brand new top-of-the line tankless water heater. The front porch looks out over a small valley and out to a refreshing vista of farmlands, pastures and Betsy Mountain. Wildlife, deer, turkey, and an occasional eagle make for a thrilling setting. Look at all of these features in this included 3D virtual tour and full photography."
Location
State TN
County Knox County - 1
Area 1.0
Rooms
Other Rooms LaundryUtility, Extra Storage, Mstr Bedroom Main Level, Split Bedroom
Basement Slab
Dining Room Breakfast Bar
Interior
Interior Features Walk-In Closet(s), Breakfast Bar, Eat-in Kitchen
Heating Central, Electric
Cooling Central Cooling, Ceiling Fan(s)
Flooring Carpet, Hardwood, Vinyl
Fireplaces Number 1
Fireplaces Type Stone, Gas Log
Fireplace Yes
Appliance Dishwasher, Disposal, Tankless Wtr Htr, Smoke Detector, Refrigerator, Microwave
Heat Source Central, Electric
Laundry true
Exterior
Exterior Feature Windows - Vinyl, Porch - Covered, Porch - Screened, Prof Landscaped
Parking Features Garage Door Opener, Attached, Main Level
Garage Spaces 2.0
Garage Description Attached, Garage Door Opener, Main Level, Attached
View Country Setting
Total Parking Spaces 2
Garage Yes
Building
Lot Description Level, Rolling Slope
Faces Head South on 441. Turn right onto W. Dick Ford Lane (Opposite Ye Old Steak House). In 1.2 miles you come to Tipton Station (T intersection). Turn Left. In half a mile, slight right onto Pickens Gap. In .4miles turn right onto McCammon Rd. House on the right. SOP.
Sewer Septic Tank
Water Public
Architectural Style Traditional
Additional Building Storage
Structure Type Brick,Block
Others
Restrictions No
Tax ID 149 02402
Energy Description Electric
Read Less
Want to know what your home might be worth? Contact us for a FREE valuation!

Our team is ready to help you sell your home for the highest possible price ASAP






