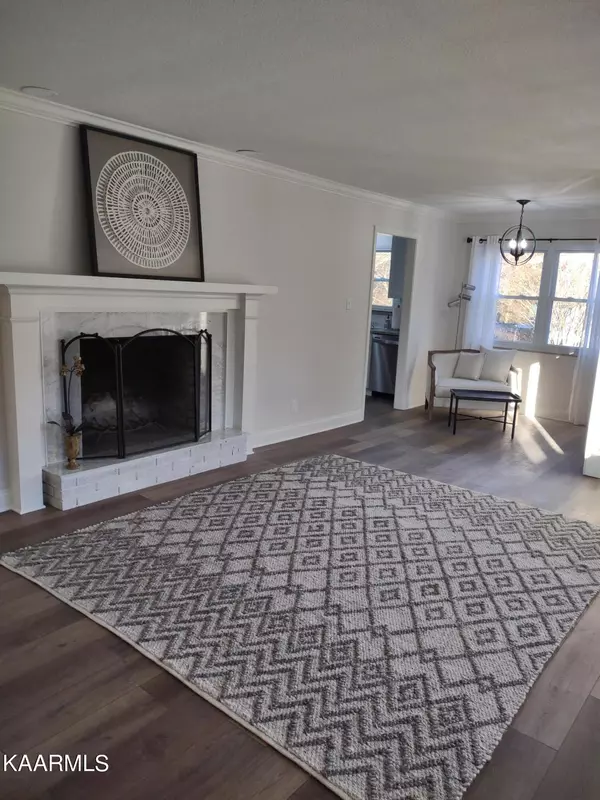$429,900
$429,900
For more information regarding the value of a property, please contact us for a free consultation.
6829 Westland DR Knoxville, TN 37919
3 Beds
2 Baths
1,890 SqFt
Key Details
Sold Price $429,900
Property Type Single Family Home
Sub Type Residential
Listing Status Sold
Purchase Type For Sale
Square Footage 1,890 sqft
Price per Sqft $227
Subdivision Westmoreland Hgts Add
MLS Listing ID 1179877
Sold Date 03/11/22
Style Traditional
Bedrooms 3
Full Baths 2
Originating Board East Tennessee REALTORS® MLS
Year Built 1960
Lot Size 435 Sqft
Acres 0.01
Lot Dimensions 100X309XIRR
Property Description
PRIME LOCATION IN THE HEART OF BEARDEN AND THE FOREST BROOK AREA!
Wait till you see this one...charmIing cottage/completely remodeled. Amazing Fenced yard and Ideal For Children....Pool.....Trampoline.....Doggies...
Oversized Rooms...
UPPER LEVEL : 26X13 Great Room with Sitting Nook or Study, Fireplace, ''2 Main Level Bedrooms, Spacious Dining/China Pantry , Brand New Exquisite Kitchen / Stainless Appliances, Painted Cabinetry, Designer Granite, Tiled Backsplash PLUS Accented with Vintage Cabinetry..Adorable Full Bath
LOWER LEVEL: Wooden treads, 18X12 Oversized Rec Room / fireplace, Bedroom, Full Bath with walk-in shower, Laundry BRAND NEW FLOORING, PLUMBING , LIGHTING THROUGHOUT THE HOUSE
FRESHLY PAINTED INTERIOR / EXTERIOR PLUS NEW MOLDINGS DOORS HARDWARE, MOST ELETRICAL / M NEW DECKING OVER LOOKS THE ......OH MY GOODNESS.......did you see the Professionally landscaped yard ....lovely plantings accent the space........Just the right size for a pool, trampoline or gardening. TANDEM "Deep" Garage is Ideal space for a boat or Storage NEW ROOFPrime Prime Location in the heart of Bearden and Rocky Hill Minutes to U.T. , Downtown Knoxville Activities, Bearden Shopping District.......Parks, Walking Trails..Lakeshore Activities.......what more could you ask for.......Charming and MOVE IN READY!!!!!
So Much More to tell you about!!!
Call for your private showing........NOW!!
Location
State TN
County Knox County - 1
Area 0.01
Rooms
Other Rooms Basement Rec Room, LaundryUtility, Workshop, Bedroom Main Level, Extra Storage, Great Room, Mstr Bedroom Main Level, Split Bedroom
Basement Finished, Walkout
Dining Room Formal Dining Area
Interior
Interior Features Pantry
Heating Central, Natural Gas
Cooling Central Cooling
Flooring Tile
Fireplaces Number 2
Fireplaces Type Other, Brick
Fireplace Yes
Appliance Dishwasher, Disposal, Self Cleaning Oven, Refrigerator
Heat Source Central, Natural Gas
Laundry true
Exterior
Exterior Feature Fence - Wood, Prof Landscaped, Deck
Garage Garage Door Opener, Basement
Garage Spaces 1.0
Garage Description Basement, Garage Door Opener
View Country Setting
Total Parking Spaces 1
Garage Yes
Building
Lot Description Wooded, Irregular Lot
Faces SOUTH ON MORELL TURN EAST ON WESTLAND..1/2 MILE ON THE LEFT SIGN IN THE YARD PRIME LOCATION!!!!
Sewer Public Sewer
Water Public
Architectural Style Traditional
Structure Type Vinyl Siding,Brick,Frame
Schools
Middle Schools Bearden
High Schools West
Others
HOA Fee Include Trash
Restrictions No
Tax ID 121PA015
Energy Description Gas(Natural)
Acceptable Financing New Loan
Listing Terms New Loan
Read Less
Want to know what your home might be worth? Contact us for a FREE valuation!

Our team is ready to help you sell your home for the highest possible price ASAP






