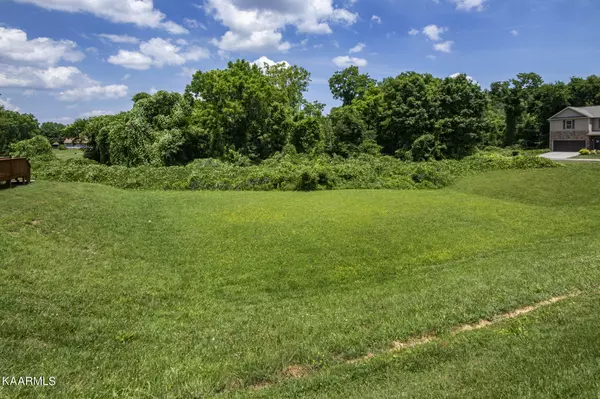$302,000
$289,000
4.5%For more information regarding the value of a property, please contact us for a free consultation.
2316 Denham WAY Powell, TN 37849
3 Beds
3 Baths
1,540 SqFt
Key Details
Sold Price $302,000
Property Type Single Family Home
Sub Type Residential
Listing Status Sold
Purchase Type For Sale
Square Footage 1,540 sqft
Price per Sqft $196
Subdivision Oakhurst Villas
MLS Listing ID 1193989
Sold Date 07/22/22
Style Contemporary,Traditional
Bedrooms 3
Full Baths 2
Half Baths 1
HOA Fees $69/qua
Originating Board East Tennessee REALTORS® MLS
Year Built 2017
Lot Size 2,178 Sqft
Acres 0.05
Lot Dimensions 32x68
Property Description
Welcome to this cozy, convenient townhome in Powell with incredibly cute curb appeal!
When you pull up to this newer home in the heart of Powell, you'll fall in love with the front wrapped in stone, board & batten, and shake siding. The curb appeal is complete with a 2-car carriage garage door, covered front porch, and landscaping. As you enter the home, you'll find an open floor plan main level with tall ceilings and double crown molding looking through from the living room to the kitchen. The kitchen features tall cabinetry and a breakfast bar.
The spacious upstairs features walk-in closets, double vanities in both bathrooms, and a laundry room. The rear of the home features a deck that looks across a large grassy common area, area for a custom flower-bed, and easily hosts both patio furniture and your grill. Enjoy flowing effortlessly from the kitchen to the deck to grill while looking out at nature and enjoying your evenings! The home also features dual air conditioner systems. The garage has extra storage and a storage room! And its just minutes from Powell schools, the interstate, and back roads to West Knoxville. Showing start Saturday, June 11th.
Location
State TN
County Knox County - 1
Area 0.05
Rooms
Other Rooms Extra Storage
Basement Slab
Dining Room Breakfast Bar
Interior
Interior Features Pantry, Walk-In Closet(s), Breakfast Bar
Heating Central, Electric
Cooling Central Cooling
Flooring Laminate, Carpet, Vinyl
Fireplaces Type None
Fireplace No
Appliance Dishwasher, Disposal, Smoke Detector, Self Cleaning Oven, Microwave
Heat Source Central, Electric
Exterior
Exterior Feature Patio, Porch - Covered, Deck
Garage Attached
Garage Spaces 2.0
Garage Description Attached, Attached
Amenities Available Other
View Other
Porch true
Total Parking Spaces 2
Garage Yes
Building
Lot Description Level
Faces West Beaver Creek to Oakhurst subdivision entrance; immediate left onto Talbott then right onto Deer Springs then left onto Denham Way
Sewer Public Sewer
Water Public
Architectural Style Contemporary, Traditional
Structure Type Stone,Vinyl Siding,Other,Shingle Shake,Block,Frame
Schools
Middle Schools Powell
High Schools Powell
Others
HOA Fee Include All Amenities,Trash,Grounds Maintenance
Restrictions Yes
Tax ID 067CC088
Energy Description Electric
Read Less
Want to know what your home might be worth? Contact us for a FREE valuation!

Our team is ready to help you sell your home for the highest possible price ASAP






