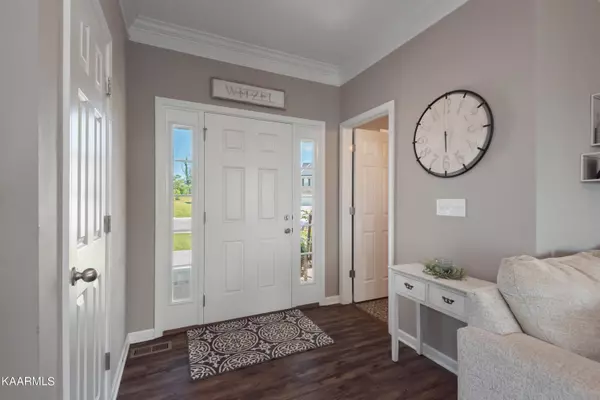$360,050
$325,000
10.8%For more information regarding the value of a property, please contact us for a free consultation.
1210 Sky Top LN Powell, TN 37849
3 Beds
3 Baths
1,728 SqFt
Key Details
Sold Price $360,050
Property Type Single Family Home
Sub Type Residential
Listing Status Sold
Purchase Type For Sale
Square Footage 1,728 sqft
Price per Sqft $208
Subdivision Copeland Heights
MLS Listing ID 1191529
Sold Date 06/23/22
Style Craftsman,Traditional
Bedrooms 3
Full Baths 2
Half Baths 1
HOA Fees $22/mo
Originating Board East Tennessee REALTORS® MLS
Year Built 2019
Lot Size 8,712 Sqft
Acres 0.2
Property Description
This Craftsman home sits on a cul-de-sac lot, with fenced in backyard, and located just around the corner from neighborhood pool, play ground, and picnic area. The open concept allows natural light to flow through the main level, having the dining area separate the kitchen from the living room with fireplace. The kitchen features Quartz countertops, stainless steel appliances, island with seating, tile backsplash, and large window over kitchen sink. Just through a large glass door, the back porch makes for a great place to grill and dine outside. Up the hardwood staircase, the Master suite includes a bath with double vanity, jetted tub, walk-in shower, and walk-in closet. Just down the hallway is 2 more bedrooms, 2nd full bath, and laundry room.
Location
State TN
County Knox County - 1
Area 0.2
Rooms
Family Room Yes
Other Rooms LaundryUtility, Great Room, Family Room, Split Bedroom
Basement Crawl Space
Dining Room Breakfast Bar, Eat-in Kitchen
Interior
Interior Features Island in Kitchen, Pantry, Walk-In Closet(s), Breakfast Bar, Eat-in Kitchen
Heating Central, Electric
Cooling Central Cooling
Flooring Laminate, Carpet, Vinyl
Fireplaces Number 1
Fireplaces Type Wood Burning
Fireplace Yes
Appliance Dishwasher, Disposal, Smoke Detector, Microwave
Heat Source Central, Electric
Laundry true
Exterior
Exterior Feature Windows - Vinyl, Windows - Insulated, Fence - Privacy, Fence - Wood, Porch - Covered, Deck
Garage Garage Door Opener, Attached, Main Level
Garage Spaces 2.0
Garage Description Attached, Garage Door Opener, Main Level, Attached
Pool true
Community Features Sidewalks
Amenities Available Playground, Pool
View Country Setting
Total Parking Spaces 2
Garage Yes
Building
Lot Description Cul-De-Sac
Faces From I-75 go NE toward Halls, to left onto Pedigo. Subdivision on left.
Sewer Public Sewer
Water Public
Architectural Style Craftsman, Traditional
Structure Type Vinyl Siding,Brick,Frame
Others
Restrictions Yes
Tax ID 037JC010
Energy Description Electric
Read Less
Want to know what your home might be worth? Contact us for a FREE valuation!

Our team is ready to help you sell your home for the highest possible price ASAP






