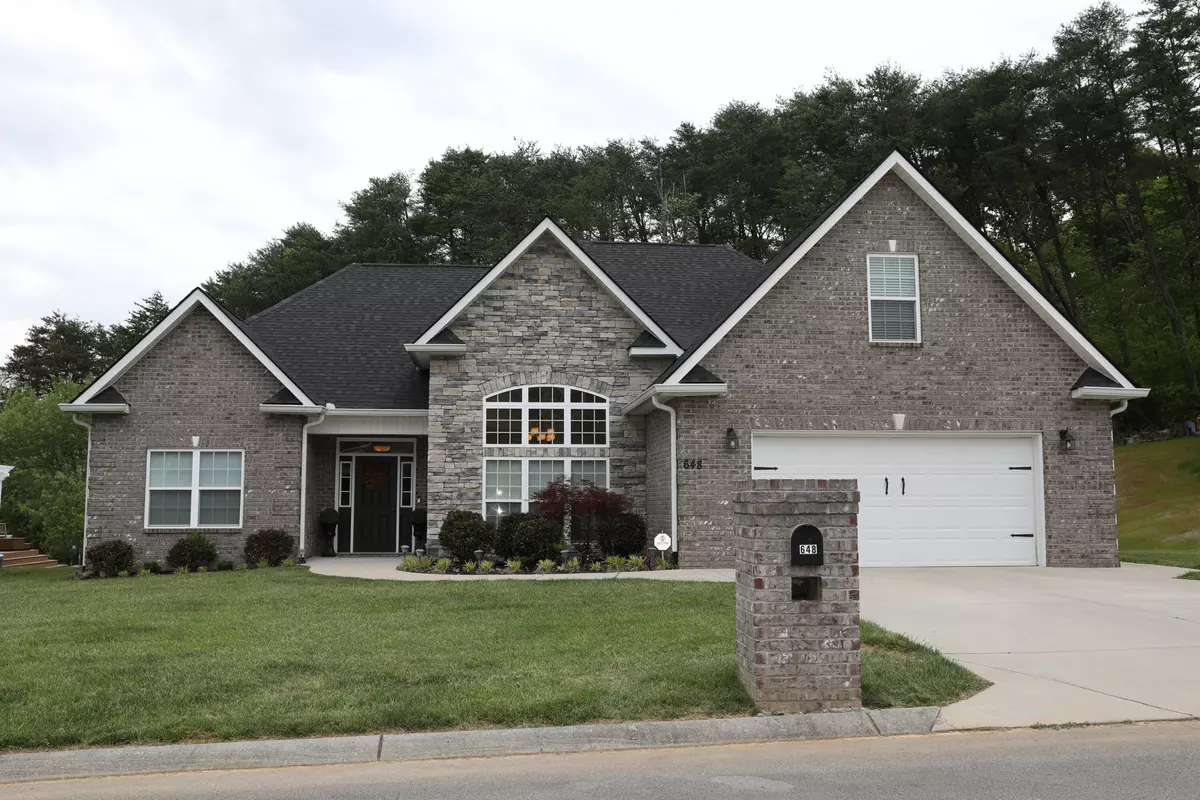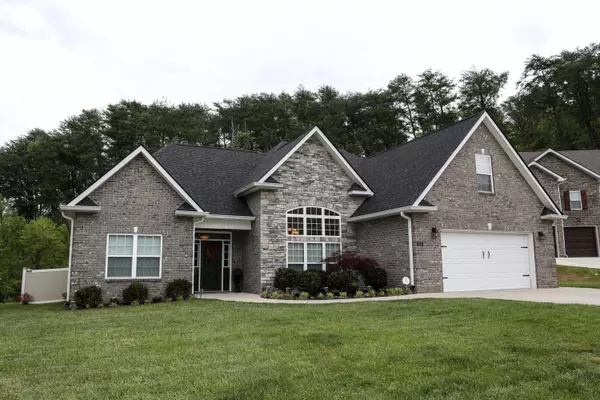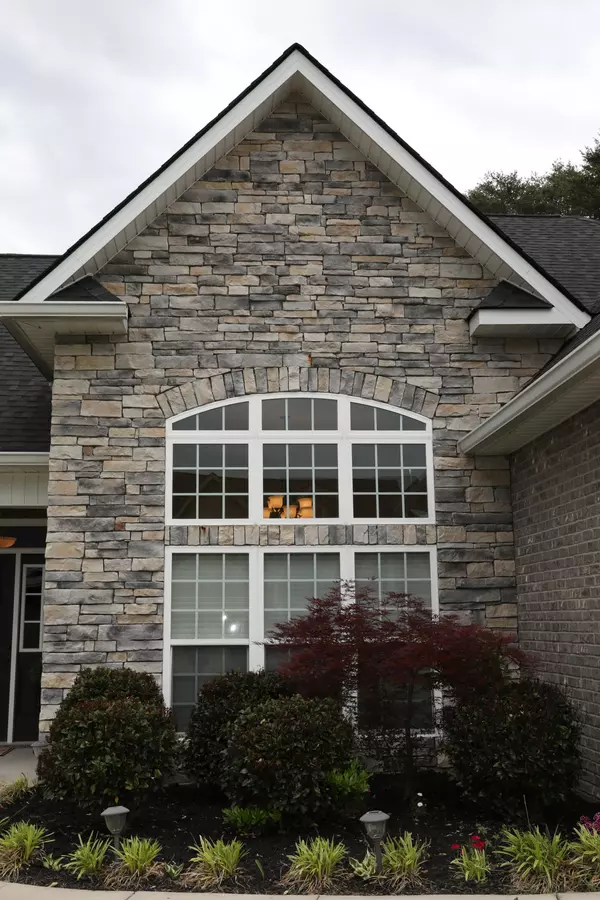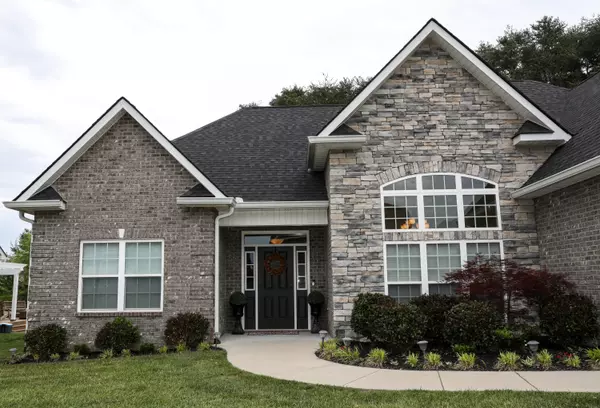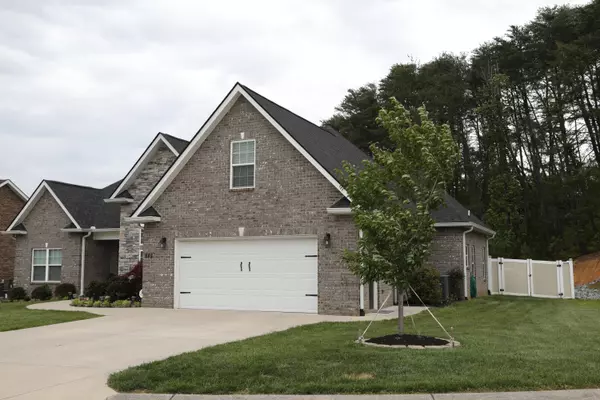$395,000
$390,000
1.3%For more information regarding the value of a property, please contact us for a free consultation.
648 Berrywood DR Maryville, TN 37801
3 Beds
2 Baths
2,334 SqFt
Key Details
Sold Price $395,000
Property Type Single Family Home
Sub Type Residential
Listing Status Sold
Purchase Type For Sale
Square Footage 2,334 sqft
Price per Sqft $169
Subdivision Ashwood Park Villas
MLS Listing ID 1152487
Sold Date 05/24/21
Style Traditional
Bedrooms 3
Full Baths 2
HOA Fees $15/ann
Originating Board East Tennessee REALTORS® MLS
Year Built 2016
Lot Size 7,840 Sqft
Acres 0.18
Property Description
This gorgeous custom built brick and stone 3 BED/2 BA home is located on a quiet cul-de-sac within minutes of the City Limits with only County taxes!! It's MOVE IN READY and features an open floor plan w/split bedrooms, amazing bonus room and beautiful hardwood floors. The living room boasts vaulted ceilings, crown molding, & stacked stone gas log fireplace. The kitchen has upgraded cabinets and stainless steel appliances, granite countertops, recessed lighting, pantry, beautiful window, eat in area and breakfast bar. The impressive master suite is gorgeous with custom trey ceiling, beautiful molding & large walk in closet. The master bath features a double tile shower w/2 shower heads, double vanity w/granite, recessed lighting and linen closet. The bedrooms are ample sized and the 2nd bath has tile floor and granite counter. A relaxing screened in porch w/ tile floor leads to the backyard that's professionally landscaped w/ vinyl fencing, built in firepit & sprinkler system. Better than new w/too many features to list. Sq. ft taken from tax records. Buyer to verify. Open House Saturday May 15th 2-4PM. MULTIPLE OFFERS. FINAL AND BEST OFFERS TO BE RECEIVED BY SUNDAY 5/16/2021 AT 5:00PM
Location
State TN
County Blount County - 28
Area 0.18
Rooms
Other Rooms LaundryUtility, Bedroom Main Level, Mstr Bedroom Main Level, Split Bedroom
Basement None
Dining Room Formal Dining Area
Interior
Interior Features Cathedral Ceiling(s), Pantry, Walk-In Closet(s), Eat-in Kitchen
Heating Central, Heat Pump, Electric
Cooling Central Cooling, Ceiling Fan(s)
Flooring Carpet, Hardwood, Tile
Fireplaces Number 1
Fireplaces Type Stone, Gas Log
Fireplace Yes
Appliance Dishwasher, Disposal, Smoke Detector, Self Cleaning Oven, Security Alarm, Refrigerator, Microwave
Heat Source Central, Heat Pump, Electric
Laundry true
Exterior
Exterior Feature Windows - Vinyl, Fence - Privacy, Porch - Screened, Cable Available (TV Only)
Parking Features Garage Door Opener, Attached, Main Level
Garage Spaces 2.0
Garage Description Attached, Garage Door Opener, Main Level, Attached
Total Parking Spaces 2
Garage Yes
Building
Lot Description Cul-De-Sac, Level, Rolling Slope
Faces 411 SOUTH TO RIGHT ONTO WILLIAM BLOUNT DRIVE, TURN RIGHT ONTO ASHWOOD PARK DRIVE (ASHWOOD PARK VILLAS SUBDIVISION), LEFT ONTO PEACHTREE DRIVE, RIGHT ON BERRYWOOD. 3RD HOME ON LEFT (OR) 321 TO WILLIAM BLOUNT DRIVE, TURN LEFT ONTO ASHWOOD PARK DRIVE, LEFT ON PEACHTREE, RIGHT ON BERRYWOOD
Sewer Public Sewer
Water Public
Architectural Style Traditional
Additional Building Storage
Structure Type Stone,Brick
Schools
Middle Schools William Blount
High Schools William Blount
Others
Restrictions Yes
Tax ID 067L A 075.00 000
Energy Description Electric
Read Less
Want to know what your home might be worth? Contact us for a FREE valuation!

Our team is ready to help you sell your home for the highest possible price ASAP


