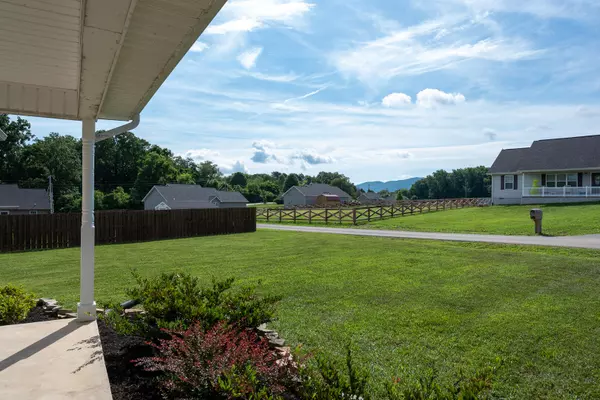$295,500
$295,000
0.2%For more information regarding the value of a property, please contact us for a free consultation.
114 Feist WAY Maryville, TN 37803
3 Beds
2 Baths
1,362 SqFt
Key Details
Sold Price $295,500
Property Type Single Family Home
Sub Type Residential
Listing Status Sold
Purchase Type For Sale
Square Footage 1,362 sqft
Price per Sqft $216
Subdivision Haydens Place
MLS Listing ID 1158767
Sold Date 08/23/21
Style Traditional
Bedrooms 3
Full Baths 2
Originating Board East Tennessee REALTORS® MLS
Year Built 2015
Lot Size 0.990 Acres
Acres 0.99
Lot Dimensions 138x218x237
Property Description
Beautiful 3/2 Rancher with Mountain Views and a brand new state of the art solar power system installed in the Spring of 2021 to reduce your electric bill and supply battery back up in case of power loss! This home has a large fenced in back yard with an above ground pool that is partially seated below ground and a beautiful deck surrounding it. New pool pump installed in June 2021. A spacious back deck and concrete pad for grilling or fire pit. Storage shed in the back yard included as well. Don't miss out on this beautiful energy efficient home! Solar System Supplements Power use from Alcoa Electric and can be used to supplement daily energy use, provides power back up throughout the night to three dedicated breakers that run the fridge, internet, tv, bathroom and hall way lights as well as additional in house plugs that can be used to power a heater in cold weather or fan etc in hot weather. Solar system stores unused energy in the Generac PWR Cell Inverter in 3 large capacity batteries. These solar systems can run in excess of $70,000.00! Seller will pay off the balance owed on the solar system and the new owners will own the entire system at no additional cost! Remainder of 20 year warranty transferable to new owners as well. Seller had additional insulation blown into the attic during the home solar system installation to increase the home's energy efficiency as well.
Location
State TN
County Blount County - 28
Area 0.99
Rooms
Other Rooms LaundryUtility
Basement Crawl Space
Dining Room Eat-in Kitchen, Formal Dining Area
Interior
Interior Features Walk-In Closet(s), Eat-in Kitchen
Heating Central, Active Solar, Electric
Cooling Central Cooling
Flooring Carpet, Vinyl
Fireplaces Type None
Fireplace No
Appliance Dishwasher, Refrigerator, Microwave
Heat Source Central, Active Solar, Electric
Laundry true
Exterior
Exterior Feature Fence - Privacy, Fence - Wood, Pool - Swim(Abv Grd), Deck
Garage Garage Door Opener, Attached
Garage Spaces 2.0
Garage Description Attached, Garage Door Opener, Attached
View Mountain View, Country Setting, Wooded, Other
Total Parking Spaces 2
Garage Yes
Building
Lot Description Private, Level
Faces Wilkinson Pike To left on Pleasant Hill to Right onto On old Whites Mill then right on feist way, home is first house on the right on feist way.
Sewer Septic Tank
Water Public
Architectural Style Traditional
Additional Building Storage
Structure Type Vinyl Siding,Block,Frame
Schools
Middle Schools Heritage
High Schools Heritage
Others
Restrictions Yes
Tax ID 059P A 021.00 000
Energy Description Active Solar, Electric
Acceptable Financing New Loan, Cash, Conventional
Listing Terms New Loan, Cash, Conventional
Read Less
Want to know what your home might be worth? Contact us for a FREE valuation!

Our team is ready to help you sell your home for the highest possible price ASAP






