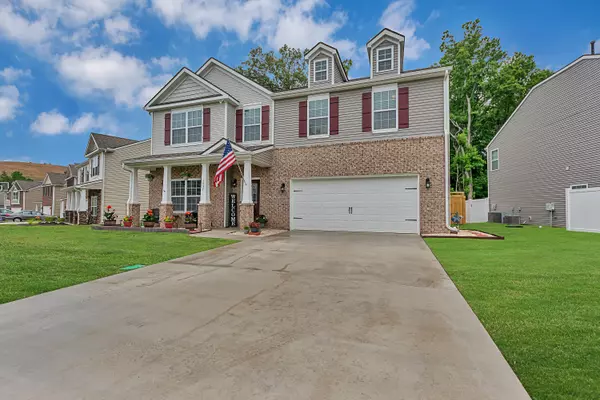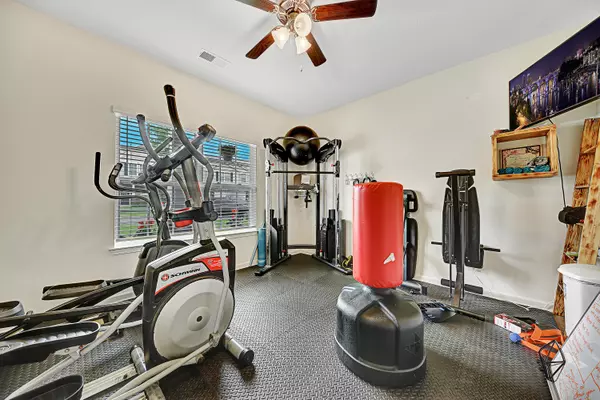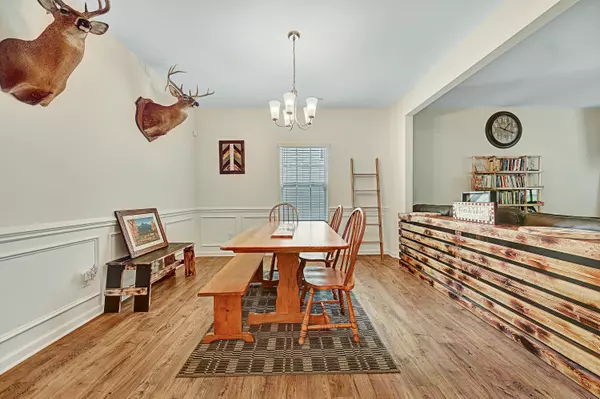$499,000
$475,000
5.1%For more information regarding the value of a property, please contact us for a free consultation.
1537 Sergeant LN Knoxville, TN 37932
4 Beds
4 Baths
3,144 SqFt
Key Details
Sold Price $499,000
Property Type Single Family Home
Sub Type Residential
Listing Status Sold
Purchase Type For Sale
Square Footage 3,144 sqft
Price per Sqft $158
Subdivision Hope Springs Subdivision
MLS Listing ID 1159461
Sold Date 07/27/21
Style Traditional
Bedrooms 4
Full Baths 3
Half Baths 1
HOA Fees $25/ann
Originating Board East Tennessee REALTORS® MLS
Year Built 2019
Lot Size 0.300 Acres
Acres 0.3
Lot Dimensions 88.63 X 114.42 X IRR
Property Description
1537 Sergeant Ln is a 3,144 sqft home in the Hope Springs subdivision of Hardin Valley. It has 4 bedrooms 3.5 baths w/ 2 car garage and zoned for all Hardin Valley schools!! Covered Porch, Privacy Fence, and Deck provide plenty of family fun space. Open floorplan allows sight lines throughout main level. Enjoy your granite countertops, tile backsplash, pocket office, white cabinets, gas range, and stainless steel appliances in your kitchen. Vaulted ceilings in master bedroom with en suite bath along with glass shower and huge master closet. Main level office/gym/flex room is a great space for the adults and a loft bonus is a great feature for the kiddos. This home has everything your looking for so don't hesitate to schedule your showing today.
Location
State TN
County Knox County - 1
Area 0.3
Rooms
Other Rooms LaundryUtility, Bedroom Main Level
Basement Slab
Dining Room Eat-in Kitchen, Formal Dining Area
Interior
Interior Features Island in Kitchen, Pantry, Walk-In Closet(s), Eat-in Kitchen
Heating Central, Natural Gas, Electric
Cooling Central Cooling
Flooring Carpet, Hardwood, Vinyl
Fireplaces Number 1
Fireplaces Type Gas Log
Fireplace Yes
Appliance Dishwasher, Disposal, Tankless Wtr Htr, Smoke Detector, Security Alarm, Refrigerator, Microwave
Heat Source Central, Natural Gas, Electric
Laundry true
Exterior
Exterior Feature Windows - Vinyl, Windows - Insulated, Fence - Privacy, Fence - Wood, Fenced - Yard, Patio, Porch - Covered, Deck
Garage Spaces 2.0
Community Features Sidewalks
View Country Setting
Porch true
Total Parking Spaces 2
Garage Yes
Building
Lot Description Level
Faces I-40 to (R) on Lovell Rd exit to (L) on Yarnell to (L) on Sergeant Ln into Hope Springs. House will be on the right with sign on property.
Sewer Public Sewer
Water Public
Architectural Style Traditional
Structure Type Vinyl Siding,Brick,Frame
Schools
Middle Schools Hardin Valley
High Schools Hardin Valley Academy
Others
Restrictions Yes
Tax ID 117LD009
Energy Description Electric, Gas(Natural)
Read Less
Want to know what your home might be worth? Contact us for a FREE valuation!

Our team is ready to help you sell your home for the highest possible price ASAP






