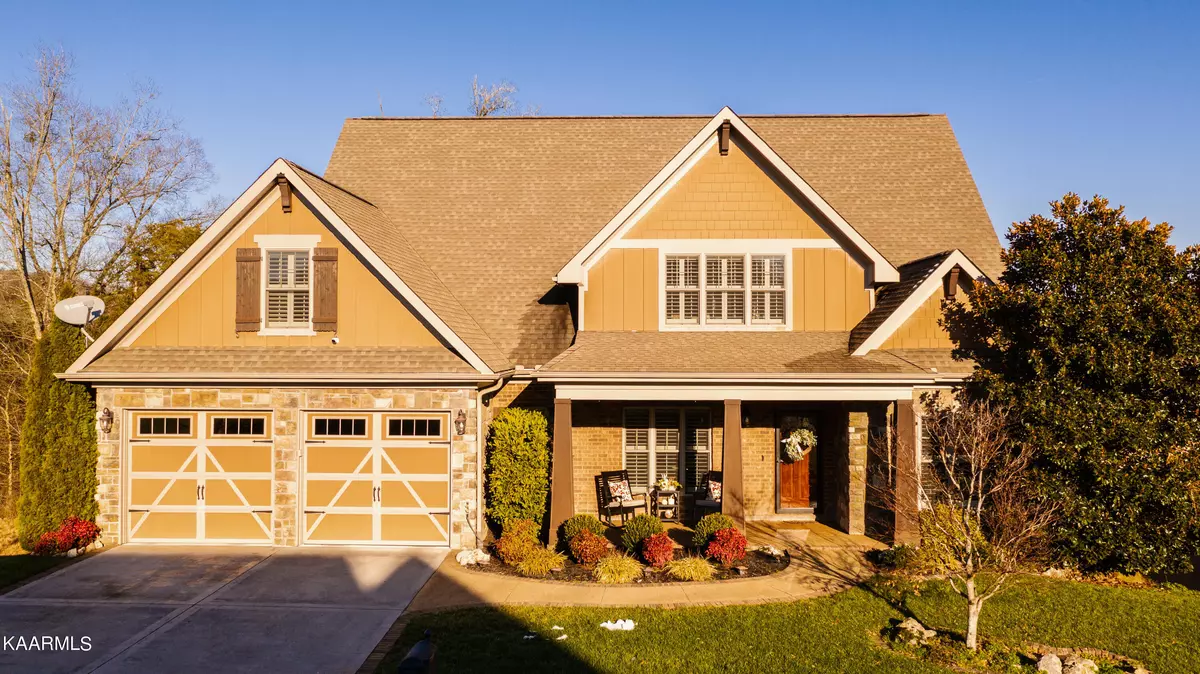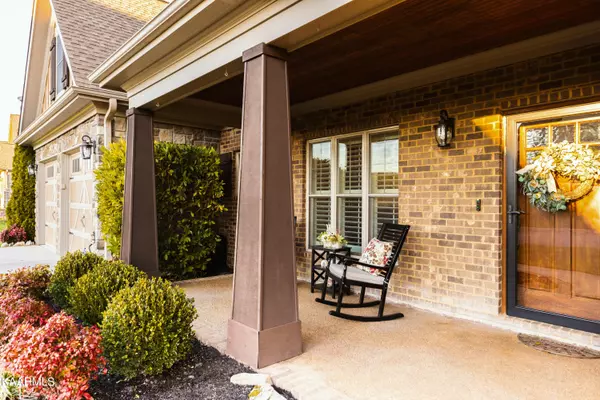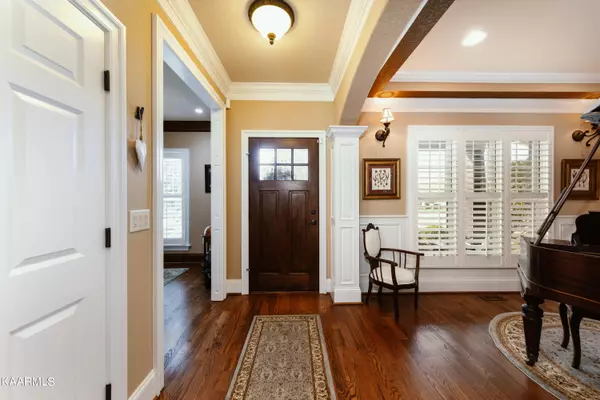$830,000
$799,900
3.8%For more information regarding the value of a property, please contact us for a free consultation.
2254 Misty Mountain CIR Knoxville, TN 37932
4 Beds
4 Baths
4,765 SqFt
Key Details
Sold Price $830,000
Property Type Single Family Home
Sub Type Residential
Listing Status Sold
Purchase Type For Sale
Square Footage 4,765 sqft
Price per Sqft $174
Subdivision Covered Bridge At Hardin Valley
MLS Listing ID 1177618
Sold Date 02/25/22
Style Craftsman,Traditional
Bedrooms 4
Full Baths 3
Half Baths 1
HOA Fees $260/mo
Originating Board East Tennessee REALTORS® MLS
Year Built 2010
Lot Size 9,147 Sqft
Acres 0.21
Lot Dimensions 70 x 130
Property Description
SELLERS MUST RELOCATE AND HATE TO LEAVE! THIS ONE-OF-A-KIND HOME IN COVERED BRIDGE HAS STUNNING UPGRADES THROUGHOUT. ARCHED ENTRYWAYS, DESIGNER TRIM AND CUSTOM MOLDING, BULL-NOSE CORNERS, SOARING CEILINGS, GLEAMING HARDWOODS AND A FLOOR TO CEILING STONE FIREPLACE FLANKED BY HIGH END BUILT-INS ARE JUST THE BEGINNING. THE GOURMET KITCHEN WILL DELIGHT YOU. ALL SS KITCHENAID APPLIANCES, DOUBLE OVEN, GAS RANGE, UPGRADED GRANITE AND KITCHEN ISLAND, TRAVERTINE BACKSPLASH AND PLENTY OF GORGEOUS CABINETRY! MASTER SUITE, SUNROOM AND SPECTACULAR OFFICE ARE ALL MAIN LEVEL AS WELL. UPSTAIRS HAS TWO MORE BEDROOMS, BATHROOM WITH DOUBLE SINKS AND A BONUS ROOM. LAST BUT DEFINITELY NOT LEAST, IS THE BASEMENT. SO BEAUTIFULLY DESIGNED YOU WILL FORGET YOU ARE IN A BASEMENT! YOU HAVE A HUGE AREA FOR ENTERTAINING AND ENJOYING FAMILY WITH A KITCHENETTE. THERE IS A SPACIOUS GUEST ROOM WITH LARGE BATHROOM AND CLOSET. A FLEX ROOM THAT IS CURRENTLY BEING USED FOR A WORKOUT ROOM AND THERE IS A MASSIVE AMOUNT OF DRY STORAGE DOWNSTAIRS AS WELL. HOA INCLUDES LAWN MOWING AND ONCE PER YEAR MULCHING AS WELL AS ACCESS TO THE NEIGHBORHOOD POOL AND CLUB HOUSE. YOU REALLY MUST SEE THIS ONE TO TAKE IN ALL THE BEAUTY AND SPACE OFFERED IN THIS SPECTACULAR HOME!
Location
State TN
County Knox County - 1
Area 0.21
Rooms
Other Rooms Basement Rec Room, LaundryUtility, DenStudy, Sunroom, Workshop, Bedroom Main Level, Breakfast Room, Mstr Bedroom Main Level
Basement Finished, Walkout
Dining Room Breakfast Bar, Eat-in Kitchen, Formal Dining Area
Interior
Interior Features Cathedral Ceiling(s), Island in Kitchen, Pantry, Walk-In Closet(s), Wet Bar, Breakfast Bar, Eat-in Kitchen
Heating Central, Natural Gas, Electric
Cooling Central Cooling, Ceiling Fan(s)
Flooring Carpet
Fireplaces Number 1
Fireplaces Type Stone, Gas Log
Fireplace Yes
Appliance Dishwasher, Disposal, Microwave
Heat Source Central, Natural Gas, Electric
Laundry true
Exterior
Exterior Feature Windows - Insulated, Porch - Covered, Deck, Doors - Storm
Garage Garage Door Opener, Attached, Main Level
Garage Spaces 2.0
Garage Description Attached, Garage Door Opener, Main Level, Attached
Pool true
Community Features Sidewalks
Amenities Available Clubhouse, Playground, Pool, Other
Total Parking Spaces 2
Garage Yes
Building
Lot Description Wooded, Level, Rolling Slope
Faces From I-40 W: Continue onto Pellissippi Parkway, slight right on the Hardin Valley Road, left onto Hardin Valley Road, left onto Hickory Creek Road, right on the Covered Bridge Boulevard, right onto Misty Mountain Circle. At the roundabout, take the first exit onto Misty Mountain Circle, turn right onto Misty Mountain Circle. House is on the left, sign on property.
Sewer Public Sewer
Water Public
Architectural Style Craftsman, Traditional
Structure Type Stone,Brick,Frame,Other
Others
HOA Fee Include Some Amenities
Restrictions Yes
Tax ID 116NB019
Energy Description Electric, Gas(Natural)
Read Less
Want to know what your home might be worth? Contact us for a FREE valuation!

Our team is ready to help you sell your home for the highest possible price ASAP






