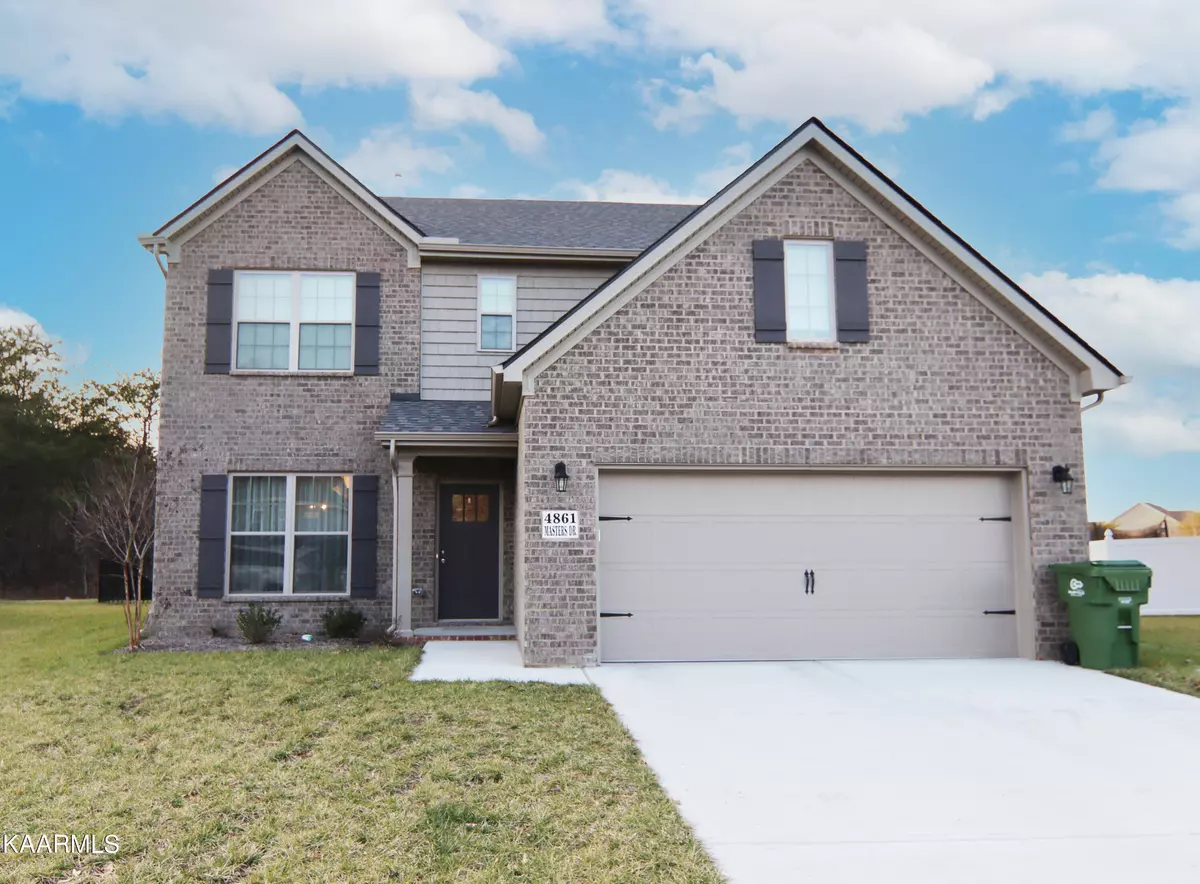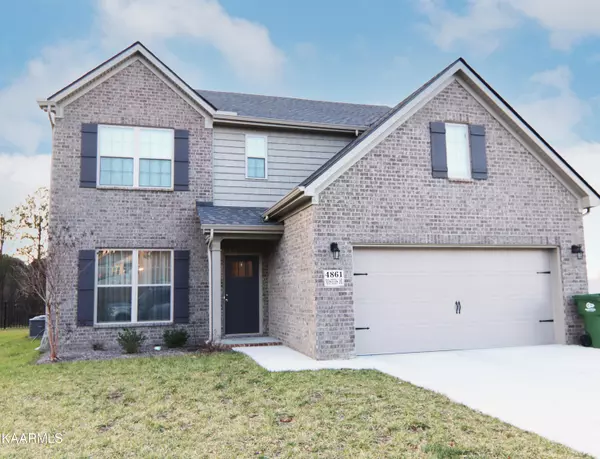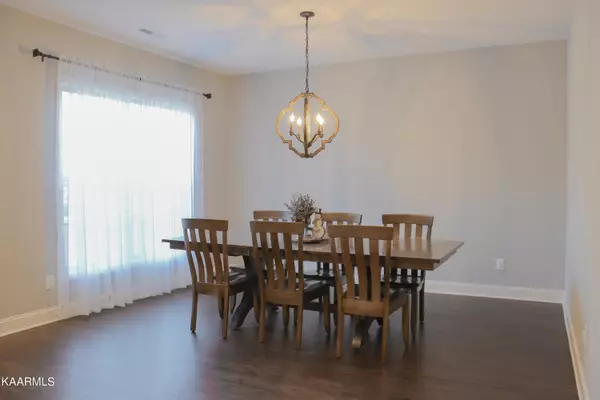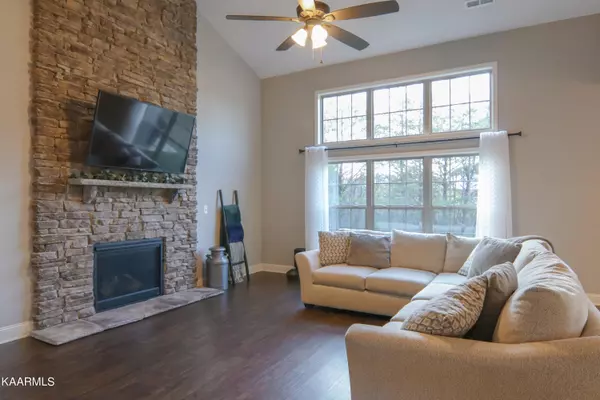$495,000
$495,000
For more information regarding the value of a property, please contact us for a free consultation.
4861 Masters DR Maryville, TN 37801
4 Beds
3 Baths
2,546 SqFt
Key Details
Sold Price $495,000
Property Type Single Family Home
Sub Type Residential
Listing Status Sold
Purchase Type For Sale
Square Footage 2,546 sqft
Price per Sqft $194
Subdivision The Park
MLS Listing ID 1177780
Sold Date 02/25/22
Style Traditional
Bedrooms 4
Full Baths 3
Originating Board East Tennessee REALTORS® MLS
Year Built 2020
Lot Size 0.290 Acres
Acres 0.29
Property Description
BACK ON THE MARKET, NO FAULT OF THE HOME, BUYERS FINANCING FELL THROUGH! Come on home to this one year old Maryville city home! Situated on a lot backing up to a nature preserve, you'll never have anyone directly behind you and it has one of the larger lots on the street with a newly fenced back yard. The main floor boasts a large and open kitchen and living room with cathedral ceilings and a floor to ceiling stone fireplace. There's room at the kitchen island for stools, an area for a small table in the kitchen as well as a formal dining room. Tucked in its own hallway you will find a main floor bedroom and full bath perfect for an office, guest suite or anything else you can dream up. Take a trip up the beautiful open staircase to the second floor where you will find a large master bedroom complete with a five piece bathroom and closet. You will also find the the upstairs hallway. There are two additional bedrooms upstairs with a jack and jill bath. Off bedroom four is an unfinished storage room over the garage that is large enough and perfect for any additional storage you need. Schedule your showing today before it's gone!
Location
State TN
County Blount County - 28
Area 0.29
Rooms
Other Rooms LaundryUtility, Bedroom Main Level, Extra Storage, Breakfast Room, Great Room
Basement Slab
Dining Room Eat-in Kitchen, Formal Dining Area
Interior
Interior Features Cathedral Ceiling(s), Island in Kitchen, Pantry, Walk-In Closet(s), Eat-in Kitchen
Heating Central, Natural Gas
Cooling Central Cooling, Ceiling Fan(s)
Flooring Carpet, Hardwood, Tile
Fireplaces Number 1
Fireplaces Type Gas Log
Fireplace Yes
Appliance Dishwasher, Tankless Wtr Htr, Smoke Detector, Self Cleaning Oven, Refrigerator, Microwave
Heat Source Central, Natural Gas
Laundry true
Exterior
Exterior Feature Windows - Insulated, Fenced - Yard, Patio, Porch - Covered, Prof Landscaped, Cable Available (TV Only)
Parking Features Garage Door Opener, Attached, Main Level, Off-Street Parking
Garage Spaces 2.0
Garage Description Attached, Garage Door Opener, Main Level, Off-Street Parking, Attached
Community Features Sidewalks
Porch true
Total Parking Spaces 2
Garage Yes
Building
Lot Description Rolling Slope
Faces 129 South turn right onto Foothills Mall Dr. Turn right onto Morganton Rd. Turn left onto Brookwood Ln. Turn right on Masters DR. House on right
Sewer Public Sewer
Water Public
Architectural Style Traditional
Structure Type Vinyl Siding,Brick,Frame
Others
Restrictions Yes
Tax ID 068A H 005.00 000
Energy Description Gas(Natural)
Read Less
Want to know what your home might be worth? Contact us for a FREE valuation!

Our team is ready to help you sell your home for the highest possible price ASAP






