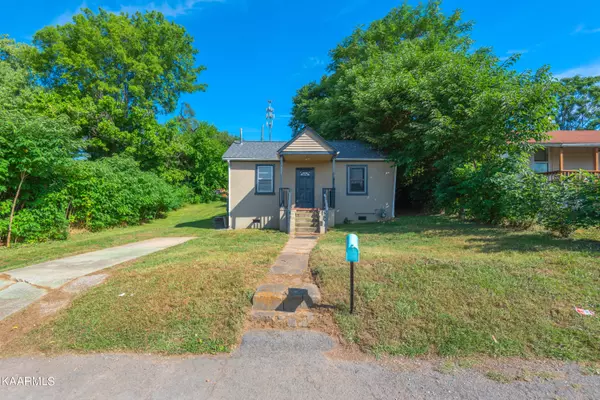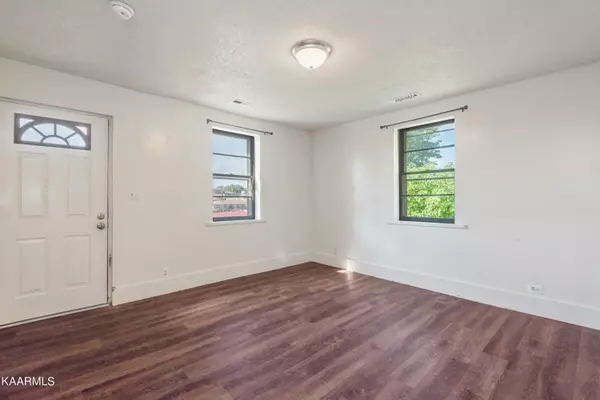$75,000
$124,900
40.0%For more information regarding the value of a property, please contact us for a free consultation.
931 Emerald Ave Knoxville, TN 37921
3 Beds
2 Baths
1,044 SqFt
Key Details
Sold Price $75,000
Property Type Single Family Home
Sub Type Residential
Listing Status Sold
Purchase Type For Sale
Square Footage 1,044 sqft
Price per Sqft $71
Subdivision Bon View Add
MLS Listing ID 1197516
Sold Date 08/03/22
Style Traditional
Bedrooms 3
Full Baths 2
Originating Board East Tennessee REALTORS® MLS
Year Built 1930
Lot Size 5,662 Sqft
Acres 0.13
Lot Dimensions 45 X 125
Property Description
Investors dream! Home being sold AS-IS. Spacious 3 bed 2 bath. Big level yard with a back deck! Roof was replaced last year. There is also a detached building/structure that could be a workshop, extra storage, or a renovating opportunity for additional living quarters. It is plumbed and has electrical. It is approximately 500 sq feet.
Location
State TN
County Knox County - 1
Area 0.13
Rooms
Other Rooms LaundryUtility, Workshop, Addl Living Quarter, Extra Storage
Basement Crawl Space
Dining Room Eat-in Kitchen
Interior
Interior Features Eat-in Kitchen
Heating Central, Electric
Cooling Central Cooling
Flooring Laminate, Carpet, Vinyl
Fireplaces Number 1
Fireplaces Type None
Fireplace No
Appliance Smoke Detector, Self Cleaning Oven, Refrigerator
Heat Source Central, Electric
Laundry true
Exterior
Exterior Feature Windows - Aluminum, Windows - Wood, Porch - Covered, Deck
Parking Features Designated Parking, Off-Street Parking, Other
Garage Description Off-Street Parking, Other, Designated Parking
View City
Garage No
Building
Lot Description Level
Faces Take I-40 E/I-75 N. Continue to follow I-40 E. Use the right 2 lanes to take exit 387A for I-275 N toward Lexington. Continue onto I-275 N. Take exit 1B for Woodland Ave toward Oldham Ave. Turn left onto W Oldham Ave. Turn right at the 3rd cross street onto Sunrise St. Turn left at the 1st cross street onto W Emerald Ave Destination will be on the right.
Sewer Public Sewer
Water Public
Architectural Style Traditional
Additional Building Workshop
Structure Type Vinyl Siding,Cement Siding,Frame
Schools
Middle Schools Northwest
High Schools Fulton
Others
Restrictions No
Tax ID 081ok031
Energy Description Electric
Acceptable Financing Cash
Listing Terms Cash
Read Less
Want to know what your home might be worth? Contact us for a FREE valuation!

Our team is ready to help you sell your home for the highest possible price ASAP






