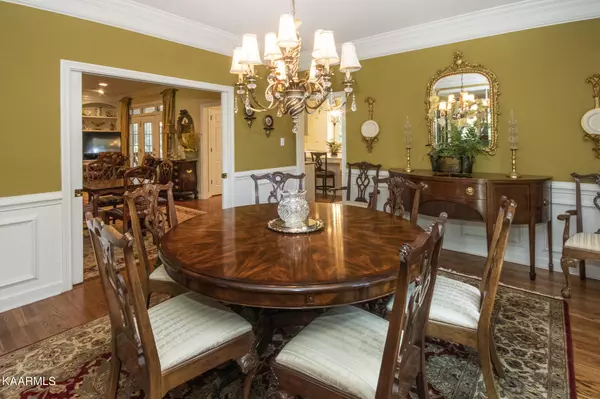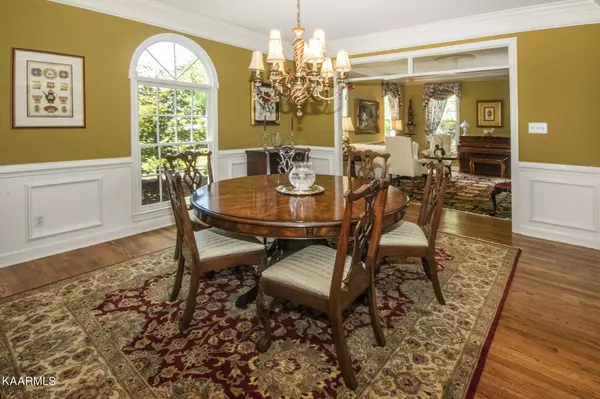$925,000
$949,900
2.6%For more information regarding the value of a property, please contact us for a free consultation.
7400 Lawford Rd Knoxville, TN 37919
5 Beds
4 Baths
5,036 SqFt
Key Details
Sold Price $925,000
Property Type Single Family Home
Sub Type Residential
Listing Status Sold
Purchase Type For Sale
Square Footage 5,036 sqft
Price per Sqft $183
Subdivision Westmoreland Estates Unit 3
MLS Listing ID 1200793
Sold Date 10/07/22
Style Traditional
Bedrooms 5
Full Baths 4
HOA Fees $8/ann
Originating Board East Tennessee REALTORS® MLS
Year Built 1993
Lot Size 0.560 Acres
Acres 0.56
Lot Dimensions APPROXIMATE SIZE IS 110X219.82 IRR
Property Description
Welcome home to 7400 Lawford in the Heart of Bearden .!! YOUR search is over as you will be pleased with this ''1st Time Offering'' of our METICULOUS Custom Built home/3 Car Side/Entry Garage, PRIME LOCATION...minutes from UT, Lakeshore Park & Downtown Fun. Lawford is filled with stunning upgrades. . Once inside you will appreciate an inviting foyer, refinished hardwood floors, formal living room adjoined by a spacious dining room..followed with the casual family room /custom built-ins & gas fireplace. Travel on to the 4 season cozy sun porch with gas fireplace & fountain!
Charming / Private Main Level Bedroom Ensuite will please family or guest. AMAZING brand new Designer Kitchen ...so much to tout: Wildwood custom cabinetry/ furniture features, Thermador Appliances which include Double Ovens, Built-in Refrigerator, Gas Cooktop with Decorative Hood and Drawer Microwave, Quartzite ( natural stone) Counter Tops, Pantry, 2 Additional Storage Closets , Stunning Center Island PLUS an Exquisite Custom Cabinet are always on everyone's wish list as well as being "Perfect for the Home Chef" You will appreciate the upper level Master Suite with the Newly Remodeled "Spa Designer Bath". "His & Her" separate vanites /plus dressing vanity(yes, stunning marble counter tops) luxurious walk-in shower and a relaxing air jetted soaking tub..wait until you view the custom walk-in closet with built-ins...Continue on to the 2 additional bedrooms, study/bedroom and spacious bonus...
The 3rd level will please the lucky new owner as it has a cozy private bedroom suite and oversized walk-in storage.
Having a professionally landscaped yard adds much curb appeal as does the oversized rear yard. Dont forget to notice the custom designed decking, This covering "IPE WOOD" is an owners dream as it touts a 50 year lifespan with little maintnenace. The rear yard is ideal space for a FUTURE POOL , trampoline or simply fun family and friend gatherings!......
Let's not forget another wish list item....Garage Storage plus Private Workshop!!
What more can I say.......so many new features to tout!!!
Call for full list of upgraded and designer features. Much has been enhanced!! FIRST time on the market and You will be pleased with the upgraded and designer features....This Stunning Home situated in one of Bearden's Favorite "Family Friendly Neighborhood" is waiting for YOU!!
Location
State TN
County Knox County - 1
Area 0.56
Rooms
Family Room Yes
Other Rooms LaundryUtility, Sunroom, Workshop, Bedroom Main Level, Extra Storage, Great Room, Family Room
Basement Crawl Space
Dining Room Breakfast Bar, Formal Dining Area, Breakfast Room
Interior
Interior Features Island in Kitchen, Pantry, Walk-In Closet(s), Breakfast Bar
Heating Central, Natural Gas
Cooling Central Cooling
Flooring Carpet, Hardwood, Tile
Fireplaces Number 1
Fireplaces Type Brick, Gas Log
Fireplace Yes
Window Features Drapes
Appliance Dishwasher, Disposal, Self Cleaning Oven, Security Alarm, Refrigerator, Microwave, Washer
Heat Source Central, Natural Gas
Laundry true
Exterior
Exterior Feature Windows - Insulated, Porch - Screened, Prof Landscaped, Deck
Garage Garage Door Opener, Attached, Side/Rear Entry, Main Level
Garage Spaces 3.0
Garage Description Attached, SideRear Entry, Garage Door Opener, Main Level, Attached
View Country Setting
Total Parking Spaces 3
Garage Yes
Building
Lot Description Other, Wooded, Level
Faces Morell Road to East on Westland Drive, left onto Lawford Rd., House on the righttowards the Northshore Dr. ... West on Westland Drive, right onto Lawford Rd. House on right
Sewer Public Sewer
Water Public
Architectural Style Traditional
Structure Type Brick
Schools
High Schools West
Others
Restrictions Yes
Tax ID 120NK015
Energy Description Gas(Natural)
Acceptable Financing New Loan, Cash
Listing Terms New Loan, Cash
Read Less
Want to know what your home might be worth? Contact us for a FREE valuation!

Our team is ready to help you sell your home for the highest possible price ASAP






