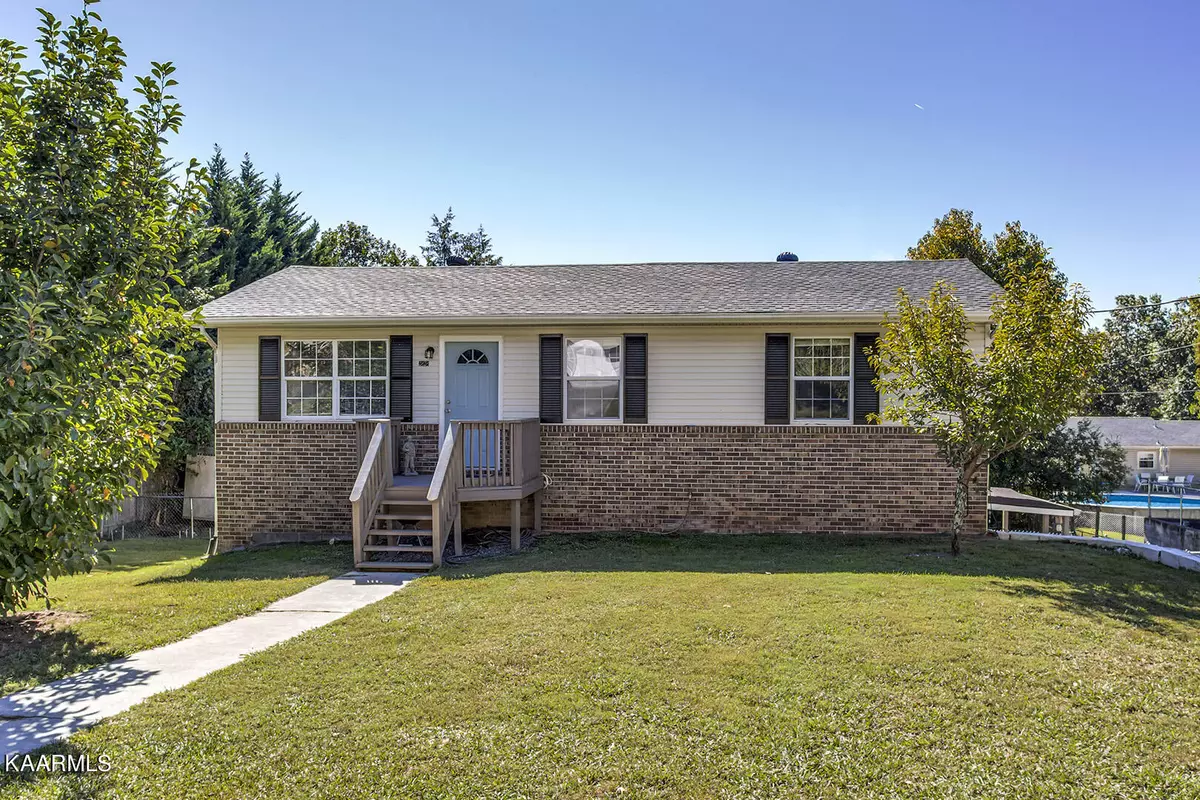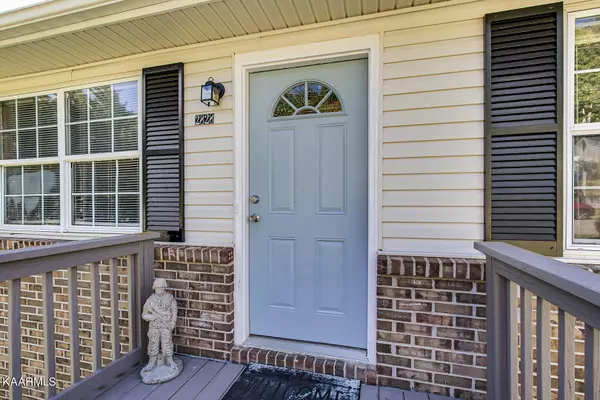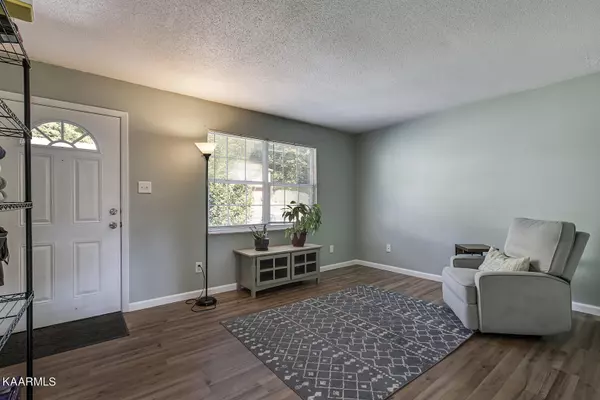$275,000
$275,000
For more information regarding the value of a property, please contact us for a free consultation.
2828 Beaverwood DR Knoxville, TN 37918
3 Beds
2 Baths
1,968 SqFt
Key Details
Sold Price $275,000
Property Type Single Family Home
Sub Type Residential
Listing Status Sold
Purchase Type For Sale
Square Footage 1,968 sqft
Price per Sqft $139
Subdivision Greenwood Forest S/D Unit 6
MLS Listing ID 1207407
Sold Date 11/16/22
Style Traditional
Bedrooms 3
Full Baths 2
Originating Board East Tennessee REALTORS® MLS
Year Built 1979
Lot Size 0.290 Acres
Acres 0.29
Property Description
Looking for a great family home close to downtown, the university AND has income potential? 2828 Beaverwood Drive is the perfect home that not only has three bedrooms on the upper level but has a downstairs area with another full bathroom, living space, and kitchenette. This house has just been updated with a new water heater, NEW HVAC, new floors and carpet throughout the home, completely repainted, newly painted deck and much more! When you step into this two-story home you walk into a comforting living room with new vinyl hardwood floors and a large window that lets in tons of natural light. The kitchen has an updated sink with lots of counter space and tons of storage. The three bedrooms on the main floor are large-sized bedrooms with newly carpeted floors. The downstairs is perfect perfect for a mother-in-law suit, a separate living space for an older child or a great way to earn rental income. It has a kitchenette area, a fully updated bath, a large master size bedroom, and spacious living area. Two large French doors give a separate exit to the driveway. One of the best features in an attractive front yard and a huge fenced-in backyard with two buildings that can be used for storage, "she-sheds", etc. This backyard is perfect for entertaining, large swing sets, and a family with children and pets. Call to schedule a showing today!
*Please note, only the black refrigerator conveys.
Location
State TN
County Knox County - 1
Area 0.29
Rooms
Other Rooms Basement Rec Room, LaundryUtility, Mstr Bedroom Main Level
Basement Finished
Interior
Heating Central, Electric
Cooling Central Cooling
Flooring Carpet, Vinyl
Fireplaces Type None
Fireplace No
Appliance Self Cleaning Oven, Refrigerator
Heat Source Central, Electric
Laundry true
Exterior
Exterior Feature Fenced - Yard, Porch - Covered, Deck
Parking Features None
Garage No
Building
Lot Description Level, Rolling Slope
Faces 75N to exit 108, Merchants Dr. Right onto Merchants. Left onto Parkdale Rd. Right onto Rifle Range Dr. Left onto Mynatt Rd. Turn left onto Greenwood. Left onto Beaverwood Dr. House is on the left.
Sewer Public Sewer
Water Public
Architectural Style Traditional
Structure Type Aluminum Siding,Brick,Frame
Others
Restrictions No
Tax ID 048GB002
Energy Description Electric
Read Less
Want to know what your home might be worth? Contact us for a FREE valuation!

Our team is ready to help you sell your home for the highest possible price ASAP






