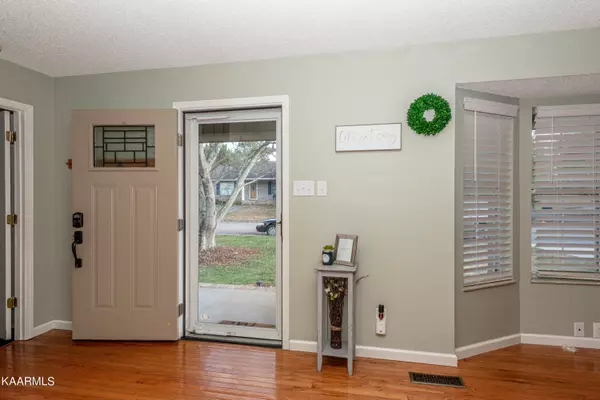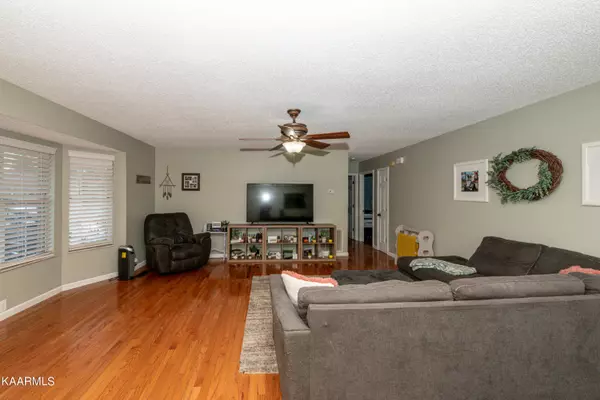$380,000
$419,900
9.5%For more information regarding the value of a property, please contact us for a free consultation.
2049 Raulston View DR Maryville, TN 37803
4 Beds
3 Baths
2,700 SqFt
Key Details
Sold Price $380,000
Property Type Single Family Home
Sub Type Residential
Listing Status Sold
Purchase Type For Sale
Square Footage 2,700 sqft
Price per Sqft $140
Subdivision Raulston View
MLS Listing ID 1210725
Sold Date 02/01/23
Style Traditional
Bedrooms 4
Full Baths 2
Half Baths 1
Originating Board East Tennessee REALTORS® MLS
Year Built 1990
Lot Size 10,018 Sqft
Acres 0.23
Property Description
COMPLETELY UPDATED ALL BRICK BASEMENT RANCHER W/ POOL & SCREENED PORCH, LOCATED RIGHT OUTSIDE THE CITY- ONLY PAY COUNTY TAXES & ZONED FOR THE HIGHLY DESIRABLE CARPENTERS SCHOOL! AMENITIES & UPGRADES INCLUDE: COVERED FRONT PORCH, NEW CRAFTSMAN FRONT DOOR, FRESHLY PAINTED, PLANTATION SHUTTERS, NEWER H2O HEATER, LARGE LIVING RM (HRDWD FLRS, CEILING FAN, BAY WINDOW), RENOVATED EAT-IN KITCHEN (UPDATED CHERRY CABINETS W/ BUFFET, TILE COUNTERTOPS, TILE BKSPLSH, HARDWD FLRS, BLACK APPLIANCES, NEW BACKDOOR), MASTER ON MAIN NEW LVP FLOOR, FRESH PAINT), MASTER BATH (TILE FLR, TILE CTRTOP, CUSTOM MIRROR, WALK-IN CLOSET), BDRM 2 & 3 ON THE MAIN, GUEST BATH (CHERRY CABINETS, TILE CTRTP, TUB/SHWR COMBO, CUSTOM MIRROR, UPDATED FIXTURES), BASEMENT (KITCHENETTE, 4TH BDRM/OFFICE, HALF BATH,), OVERSIZED GARAG
Location
State TN
County Blount County - 28
Area 0.23
Rooms
Other Rooms Basement Rec Room, LaundryUtility, Bedroom Main Level, Extra Storage, Mstr Bedroom Main Level, Split Bedroom
Basement Finished
Dining Room Eat-in Kitchen
Interior
Interior Features Walk-In Closet(s), Eat-in Kitchen
Heating Central, Natural Gas, Electric
Cooling Central Cooling
Flooring Carpet, Hardwood, Tile
Fireplaces Type None
Fireplace No
Appliance Dishwasher, Disposal, Smoke Detector, Self Cleaning Oven
Heat Source Central, Natural Gas, Electric
Laundry true
Exterior
Exterior Feature Windows - Bay, Windows - Vinyl, Windows - Insulated, Pool - Swim(Abv Grd), Porch - Covered, Porch - Screened, Deck, Cable Available (TV Only)
Parking Features Garage Door Opener, Attached, Side/Rear Entry
Garage Spaces 2.0
Garage Description Attached, SideRear Entry, Garage Door Opener, Attached
View Country Setting
Total Parking Spaces 2
Garage Yes
Building
Lot Description Level
Faces 411, Left onto Sandy Springs, Left onto Raulston Road (at 4 way stop), Left on Raulston View Drive, Home on Left. Sign on property.
Sewer Public Sewer
Water Public
Architectural Style Traditional
Structure Type Brick
Others
Restrictions Yes
Tax ID 079L A 012.00
Energy Description Electric, Gas(Natural)
Read Less
Want to know what your home might be worth? Contact us for a FREE valuation!

Our team is ready to help you sell your home for the highest possible price ASAP






