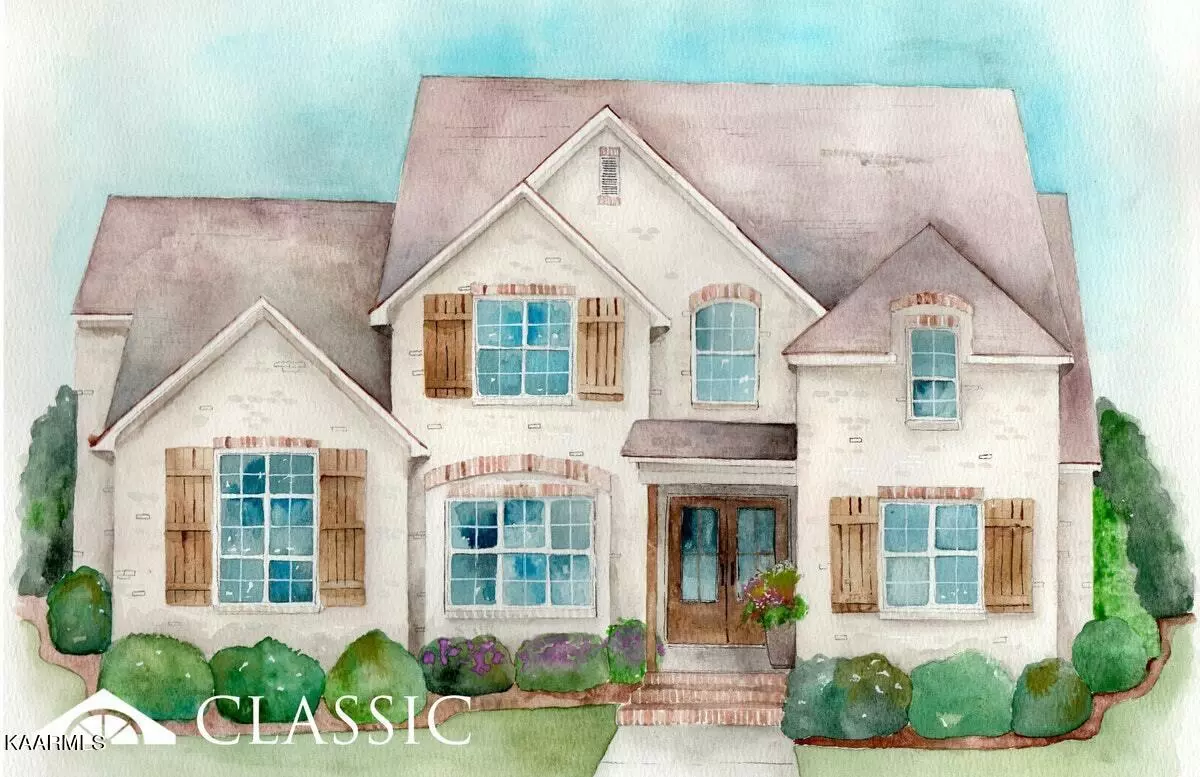$1,399,900
$1,399,900
For more information regarding the value of a property, please contact us for a free consultation.
6844 Old Kent DR Knoxville, TN 37919
4 Beds
5 Baths
4,163 SqFt
Key Details
Sold Price $1,399,900
Property Type Single Family Home
Sub Type Residential
Listing Status Sold
Purchase Type For Sale
Square Footage 4,163 sqft
Price per Sqft $336
Subdivision The Gables At Westmoreland
MLS Listing ID 1191007
Sold Date 02/10/23
Style Traditional
Bedrooms 4
Full Baths 5
HOA Fees $400/mo
Originating Board East Tennessee REALTORS® MLS
Year Built 2022
Lot Size 0.340 Acres
Acres 0.34
Lot Dimensions 115X54X100X
Property Description
This home is filled to the brim with upgraded features ..Master and 2nd bedroom on the main plus separate study, Stunning great room with custom built-ins and a full wall of glass doors exists to over sized covered porch and grilling patio. Gourmet Kitchen with quartz island, as well as built-in ovens and gas cooktop...walk-in pantry Owners suite is amazing....oversized and private with spa bath. Spacious walk-in shower as well as designer tub....amazing walk-in closet!! Upper level is very impressive with the open and inviting loft + BONUS! lus 3 additional bedroom suites. Designer features include hardwoods , designer decorative lighting, quartz counter tops, impressive moldings, entire yard irrigation, proffessional landscape pkg and sooooooo MUCH more. Hard to mention it ALL
Location
State TN
County Knox County - 1
Area 0.34
Rooms
Other Rooms LaundryUtility, Workshop, Bedroom Main Level, Extra Storage, Great Room, Mstr Bedroom Main Level, Split Bedroom
Basement Slab
Interior
Interior Features Island in Kitchen, Pantry, Walk-In Closet(s)
Heating Central, Natural Gas
Cooling Central Cooling
Flooring Hardwood, Tile
Fireplaces Number 1
Fireplaces Type Gas Log
Fireplace Yes
Appliance Dishwasher, Disposal, Tankless Wtr Htr, Smoke Detector, Security Alarm, Microwave
Heat Source Central, Natural Gas
Laundry true
Exterior
Exterior Feature Windows - Insulated, Patio, Porch - Covered, Prof Landscaped
Garage Garage Door Opener, Main Level
Garage Spaces 3.0
Garage Description Garage Door Opener, Main Level
Community Features Sidewalks
View Country Setting
Porch true
Total Parking Spaces 3
Garage Yes
Building
Lot Description Cul-De-Sac, Level
Faces Westland to Sherwood.....Sherwood to Gatehead.....right on Old Kent into the Gables at Westmoreland MAINTENANCE FREE LIFESTYLE PLUS BRAND NEW CONSTRUCTION!!
Sewer Public Sewer
Water Public
Architectural Style Traditional
Structure Type Fiber Cement,Brick
Schools
High Schools West
Others
HOA Fee Include Trash,Grounds Maintenance
Restrictions Yes
Energy Description Gas(Natural)
Acceptable Financing New Loan, Cash
Listing Terms New Loan, Cash
Read Less
Want to know what your home might be worth? Contact us for a FREE valuation!

Our team is ready to help you sell your home for the highest possible price ASAP






