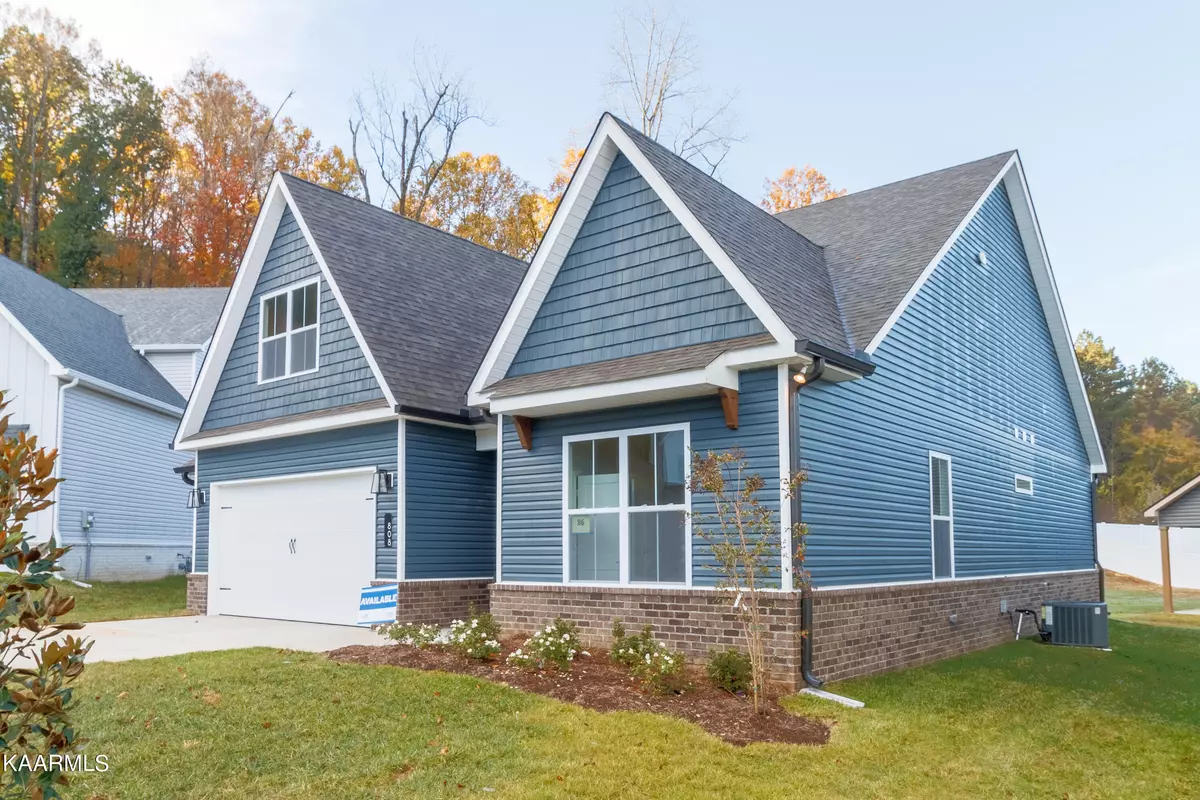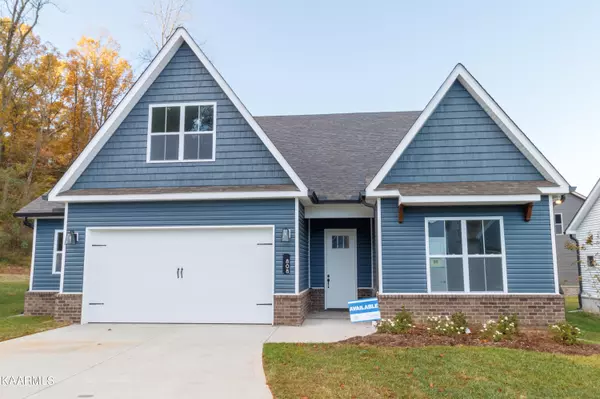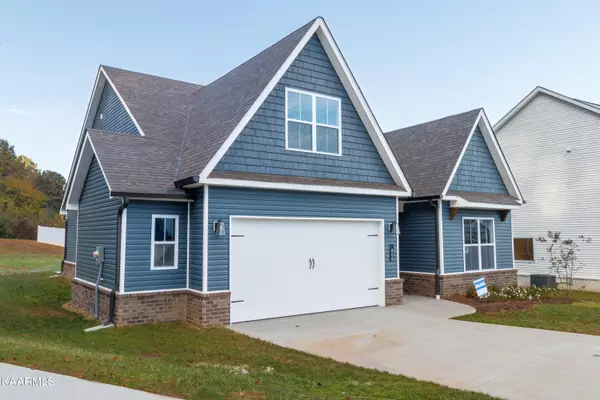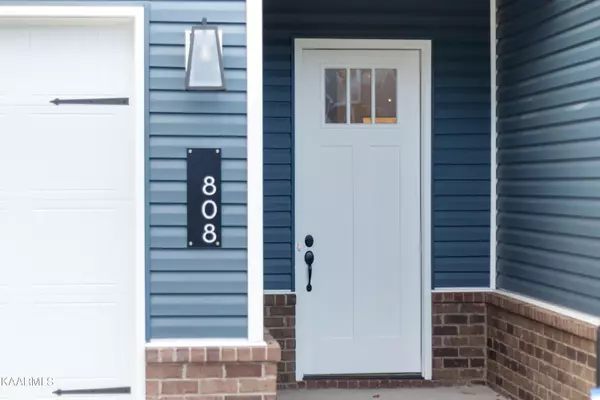$475,000
$499,900
5.0%For more information regarding the value of a property, please contact us for a free consultation.
808 Belle Pond Ave Knoxville, TN 37932
4 Beds
3 Baths
2,003 SqFt
Key Details
Sold Price $475,000
Property Type Single Family Home
Sub Type Residential
Listing Status Sold
Purchase Type For Sale
Square Footage 2,003 sqft
Price per Sqft $237
Subdivision Everett Woods
MLS Listing ID 1205900
Sold Date 02/17/23
Style Traditional
Bedrooms 4
Full Baths 3
HOA Fees $37/ann
Originating Board East Tennessee REALTORS® MLS
Year Built 2022
Lot Size 5,227 Sqft
Acres 0.12
Property Description
WELCOME HOME to the Birch! Looking for MAIN LEVEL LIVING - THIS IS IT! This gorgeous home features 10' main level ceilings, a large garage bump out & sits on a cul-de-sac lot! Three bedrooms on the main level!! Upstairs features a large bonus room, extra bedroom upstairs and a full bath. The main level vaulted Primary Bedroom suite features a walk in tile shower and soaking tub!!! Kitchen is light with two toned kitchen cabinets, quartz countertops, gas range and much more! Living room has great windows that flank the painted brick gas fireplace! Plenty of storage throughout the home. Ask about lender credit and other floor plans in this great subdivision! Want to lower your energy costs - how about the SPRAY FOAM INSULATION in this attic. Low HOA fees, pool and clubhouse are right aro nd the corner. Call today for more information!
Location
State TN
County Knox County - 1
Area 0.12
Rooms
Other Rooms LaundryUtility, Bedroom Main Level, Mstr Bedroom Main Level
Basement Slab
Interior
Interior Features Island in Kitchen, Pantry, Walk-In Closet(s)
Heating Central, Natural Gas
Cooling Central Cooling
Flooring Carpet, Hardwood, Tile
Fireplaces Number 1
Fireplaces Type Gas, Brick
Fireplace Yes
Appliance Dishwasher, Tankless Wtr Htr, Smoke Detector, Microwave
Heat Source Central, Natural Gas
Laundry true
Exterior
Exterior Feature Windows - Vinyl
Garage Spaces 2.0
Pool true
Community Features Sidewalks
Amenities Available Storage, Pool
Total Parking Spaces 2
Garage Yes
Building
Lot Description Cul-De-Sac, Level
Faces Intersection of Yarnell Rd & Everett Rd. FROM Kingston Pike, Take Everett Rd North, Everett Woods will be on Right. - FROM Watt Rd, Right on Everett Rd and Everett Woods will be on Left
Sewer Public Sewer
Water Public
Architectural Style Traditional
Structure Type Vinyl Siding,Frame
Schools
Middle Schools Hardin Valley
High Schools Hardin Valley Academy
Others
HOA Fee Include Some Amenities
Restrictions Yes
Tax ID 141FC010
Energy Description Gas(Natural)
Read Less
Want to know what your home might be worth? Contact us for a FREE valuation!

Our team is ready to help you sell your home for the highest possible price ASAP






