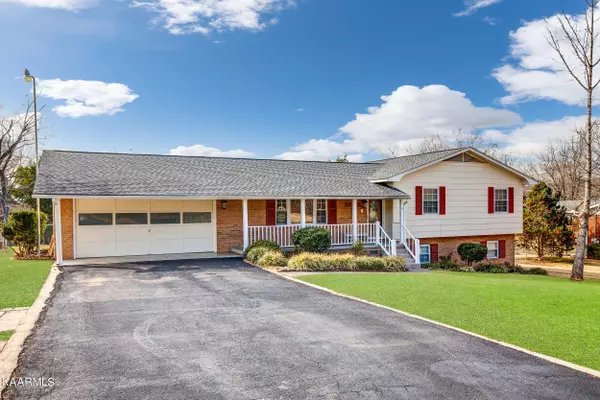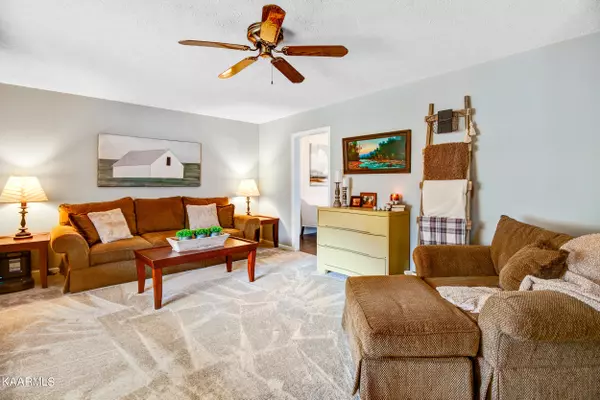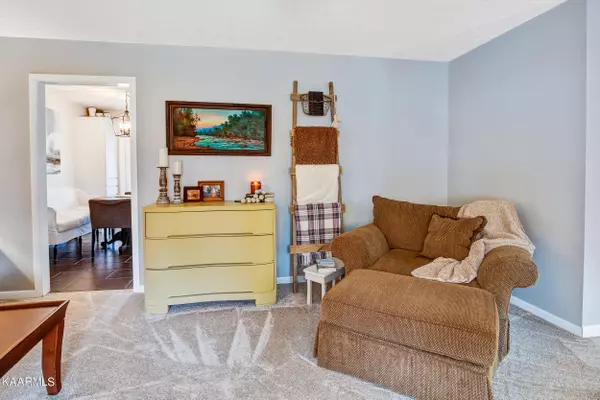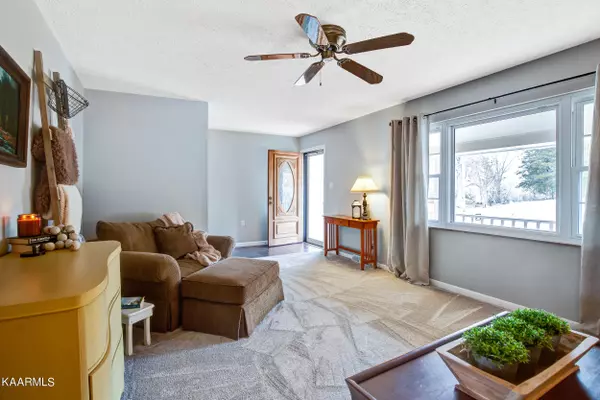$435,000
$449,000
3.1%For more information regarding the value of a property, please contact us for a free consultation.
7117 Regency Rd Knoxville, TN 37931
4 Beds
3 Baths
2,133 SqFt
Key Details
Sold Price $435,000
Property Type Single Family Home
Sub Type Residential
Listing Status Sold
Purchase Type For Sale
Square Footage 2,133 sqft
Price per Sqft $203
Subdivision Imperial Estates Ut 2
MLS Listing ID 1214194
Sold Date 02/21/23
Style Traditional
Bedrooms 4
Full Baths 2
Half Baths 1
Originating Board East Tennessee REALTORS® MLS
Year Built 1970
Lot Size 1.250 Acres
Acres 1.25
Property Description
Multiple offers received. Serene home in quiet neighborhood feels like a nice retreat. This beautifully updated 4BR, 2.5BA tri-level sits on 1.25 luscious acres, has a fenced in backyard, with a beautiful year round view from the back patio. Plenty of space in the back for dogs to run and kids to play, while you relax and watch from your own relaxing spot in the screened in porch. Plenty of updates throughout, including new carpet, downstairs flooring, interior doors and hardware, ceiling lights, butcher block, interior paint, updated downstairs bathroom and 1/2 bath, utility room, front porch/steps and back patio, main bath and new roof added in 2017, new water heater and updated deck in 2016. Need storage? There's plenty here, including a shed in the backyard.
Location
State TN
County Knox County - 1
Area 1.25
Rooms
Family Room Yes
Other Rooms Basement Rec Room, Extra Storage, Family Room
Basement Crawl Space, Finished, Plumbed, Slab, Walkout
Dining Room Eat-in Kitchen
Interior
Interior Features Island in Kitchen, Pantry, Eat-in Kitchen
Heating Central, Forced Air, Natural Gas, Electric
Cooling Central Cooling, Ceiling Fan(s)
Flooring Laminate, Carpet, Vinyl, Tile
Fireplaces Number 1
Fireplaces Type Brick, Insert, Wood Burning
Fireplace Yes
Appliance Dishwasher, Disposal, Smoke Detector, Microwave
Heat Source Central, Forced Air, Natural Gas, Electric
Exterior
Exterior Feature Windows - Vinyl, Fenced - Yard, Porch - Covered, Porch - Enclosed, Porch - Screened, Deck, Cable Available (TV Only), Doors - Storm
Parking Features Designated Parking, Side/Rear Entry, Main Level, Off-Street Parking
Garage Spaces 2.0
Garage Description SideRear Entry, Main Level, Off-Street Parking, Designated Parking
View Country Setting
Total Parking Spaces 2
Garage Yes
Building
Lot Description Private, Level
Faces Take Pellissippi Parkway/Hwy 162 to Oak Ridge Hwy/Hwy 62, (L) on Karns Valley Dr, Continue on W. Emory Rd, (R) on Regency Rd, Home will be on the Right
Sewer Public Sewer
Water Public
Architectural Style Traditional
Additional Building Storage
Structure Type Fiber Cement,Stucco,Brick,Frame
Others
Restrictions No
Tax ID 078IA006
Energy Description Electric, Gas(Natural)
Acceptable Financing Cash, Conventional
Listing Terms Cash, Conventional
Read Less
Want to know what your home might be worth? Contact us for a FREE valuation!

Our team is ready to help you sell your home for the highest possible price ASAP






