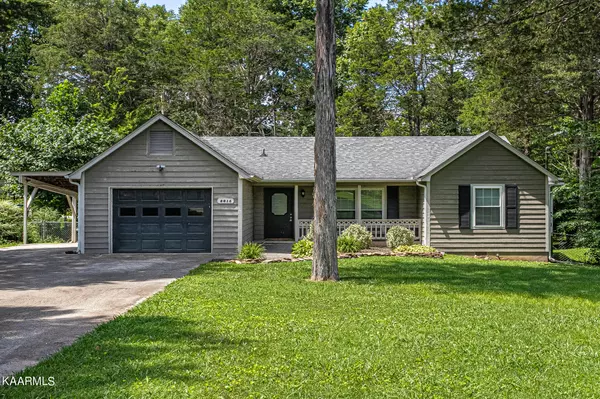$345,000
$345,000
For more information regarding the value of a property, please contact us for a free consultation.
8015 Wilnoty DR Knoxville, TN 37931
4 Beds
4 Baths
2,350 SqFt
Key Details
Sold Price $345,000
Property Type Single Family Home
Sub Type Residential
Listing Status Sold
Purchase Type For Sale
Square Footage 2,350 sqft
Price per Sqft $146
Subdivision Golden Meadows Resub
MLS Listing ID 1203095
Sold Date 03/03/23
Style Contemporary
Bedrooms 4
Full Baths 3
Half Baths 1
Originating Board East Tennessee REALTORS® MLS
Year Built 1983
Lot Size 0.510 Acres
Acres 0.51
Lot Dimensions 90 X 212.30 X IRR
Property Description
Lg Ranch home on double level lot w/ 4 bdrm, 3.5 bth and open floor plan. 2 masters and split floor plan offers incredible versatility for the growing family. Spacious kitchen w/ solid hickory cabinets and under cabinet lighting, along with pantry and kitchen nook opens to a sunroom/family room looking out to a fenced backyard. Sunroom offers incredible natural light. Expansive lrg master suite w/ huge walk in closet and mstr bth. 1 car garage with additional carport. Home does need some updating, repairs and TLC, but is being sold ''as is.'' Price is reflective of and accounted for condition and needed repairs. Owner/agent
OWNER IS CONTINUING TO SHOW AND ACCEPT BACK UP OFFERS AT THIS TIME!
Location
State TN
County Knox County - 1
Area 0.51
Rooms
Other Rooms LaundryUtility, Sunroom, Bedroom Main Level, Mstr Bedroom Main Level, Split Bedroom
Basement Crawl Space
Dining Room Breakfast Bar, Eat-in Kitchen
Interior
Interior Features Cathedral Ceiling(s), Pantry, Walk-In Closet(s), Breakfast Bar, Eat-in Kitchen
Heating Central, Heat Pump, Electric
Cooling Central Cooling, Ceiling Fan(s)
Flooring Laminate, Carpet, Tile
Fireplaces Type None
Fireplace No
Appliance Dishwasher, Disposal, Smoke Detector, Self Cleaning Oven, Refrigerator, Microwave
Heat Source Central, Heat Pump, Electric
Laundry true
Exterior
Exterior Feature Fenced - Yard, Porch - Covered, Fence - Chain, Deck, Cable Available (TV Only)
Garage Garage Door Opener, Attached, Carport, Side/Rear Entry, Main Level, Off-Street Parking
Garage Spaces 1.0
Carport Spaces 1
Garage Description Attached, SideRear Entry, Garage Door Opener, Carport, Main Level, Off-Street Parking, Attached
Total Parking Spaces 1
Garage Yes
Building
Lot Description Irregular Lot, Level
Faces East on Oak Ridge Hwy from Karns traffic light, .6 mile to Right at Gray Hendrix, Left at Tsawasi, Right onto Wilnoty, House on the Right, Sign in Yard
Sewer Public Sewer
Water Public
Architectural Style Contemporary
Structure Type Cedar,Frame
Schools
Middle Schools Karns
High Schools Karns
Others
Restrictions No
Tax ID 091HE008
Energy Description Electric
Acceptable Financing New Loan, Cash, Conventional
Listing Terms New Loan, Cash, Conventional
Read Less
Want to know what your home might be worth? Contact us for a FREE valuation!

Our team is ready to help you sell your home for the highest possible price ASAP






