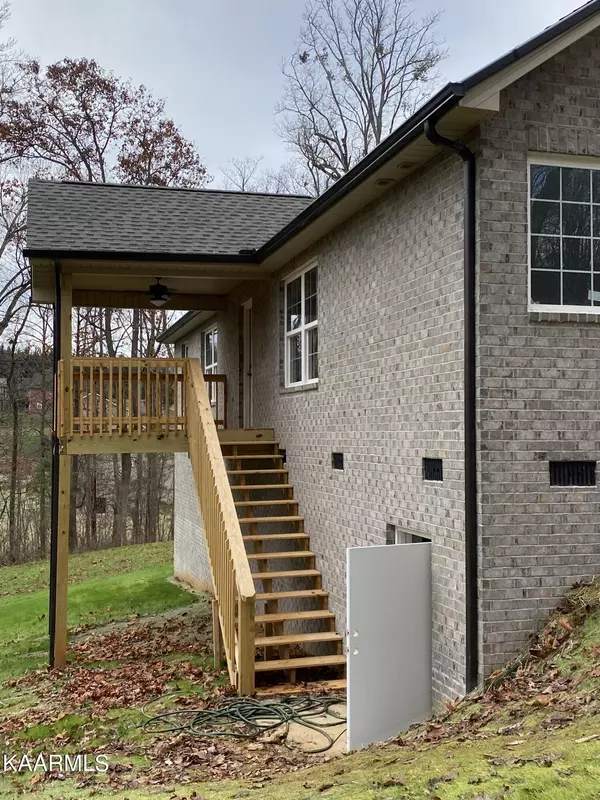$619,900
$619,900
For more information regarding the value of a property, please contact us for a free consultation.
3349 Colby Cove DR Maryville, TN 37801
3 Beds
3 Baths
2,539 SqFt
Key Details
Sold Price $619,900
Property Type Single Family Home
Sub Type Residential
Listing Status Sold
Purchase Type For Sale
Square Footage 2,539 sqft
Price per Sqft $244
Subdivision Colby Cove
MLS Listing ID 1210778
Sold Date 03/06/23
Style Traditional
Bedrooms 3
Full Baths 3
HOA Fees $25/ann
Originating Board East Tennessee REALTORS® MLS
Year Built 2022
Lot Size 1.130 Acres
Acres 1.13
Property Description
Nearing completion this ranch home with a bonus with 3rd bath is located on over an ACRE, PRIVATE /WOODED LOT in an upscale subdivion. The open floor plan includes a breakfast area as well as a formal dining/living combination. The great room has an electric fireplace with a tray ceiling and access to the covered back deck. The kitchen has an island with beautiful cabinetry and granite counter tops. The main bedroom overlooks the private backyard and has a tray ceiling with adjoining bath which comes with a separate tub and stand alone shower. LVP flooring is in main living areas, tile in the wet areas and carpeted bedrooms. Added 160ft flooring for additional storage in the attic. 30 to 45 day completion time.
Location
State TN
County Blount County - 28
Area 1.13
Rooms
Other Rooms LaundryUtility, Extra Storage, Great Room, Split Bedroom
Basement Crawl Space
Dining Room Eat-in Kitchen
Interior
Interior Features Island in Kitchen, Pantry, Walk-In Closet(s), Eat-in Kitchen
Heating Heat Pump, Electric
Cooling Central Cooling, Ceiling Fan(s)
Flooring Carpet, Tile
Fireplaces Number 1
Fireplaces Type Other, Electric
Fireplace Yes
Appliance Dishwasher, Smoke Detector, Microwave
Heat Source Heat Pump, Electric
Laundry true
Exterior
Exterior Feature Windows - Insulated, Porch - Covered, Doors - Energy Star
Parking Features Garage Door Opener, Attached, Side/Rear Entry, Main Level
Garage Spaces 2.0
Garage Description Attached, SideRear Entry, Garage Door Opener, Main Level, Attached
Amenities Available Storage
View Country Setting, Wooded
Total Parking Spaces 2
Garage Yes
Building
Lot Description Wooded, Rolling Slope
Faces From Foothills Dr. take Mroganton Rd. to R on Clendenen Dr. to Colby Cove Subdivision to left at split to house on left.
Sewer Septic Tank
Water Public
Architectural Style Traditional
Structure Type Vinyl Siding,Brick,Frame
Schools
Middle Schools Union Grove
High Schools William Blount
Others
Restrictions Yes
Tax ID 066E C 020.00
Energy Description Electric
Read Less
Want to know what your home might be worth? Contact us for a FREE valuation!

Our team is ready to help you sell your home for the highest possible price ASAP






