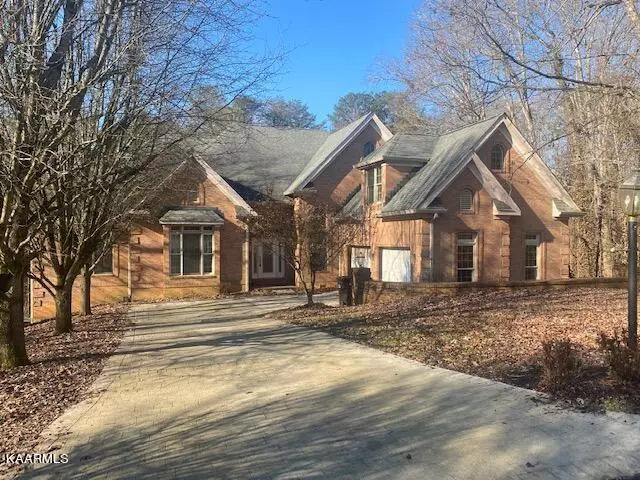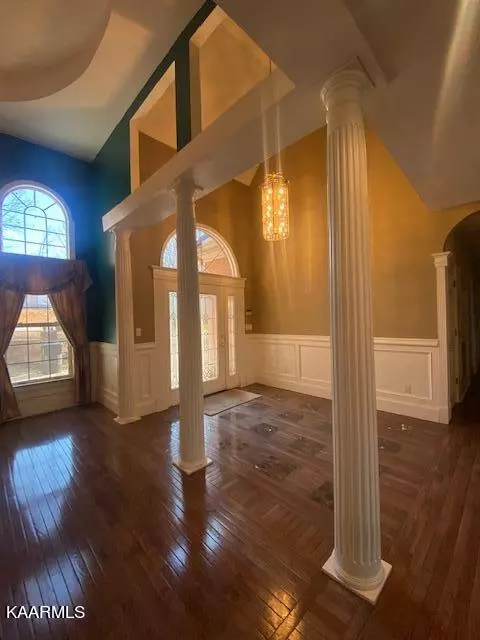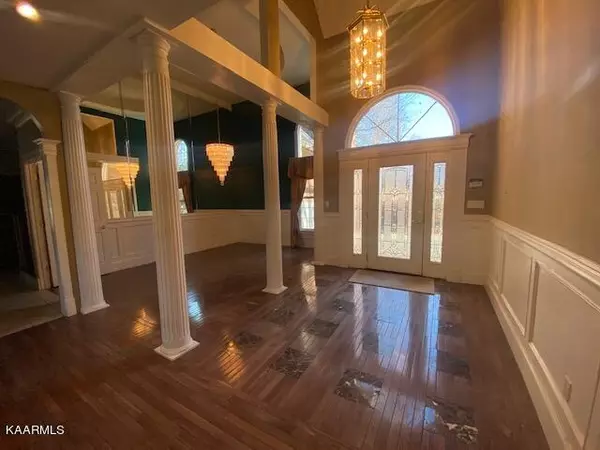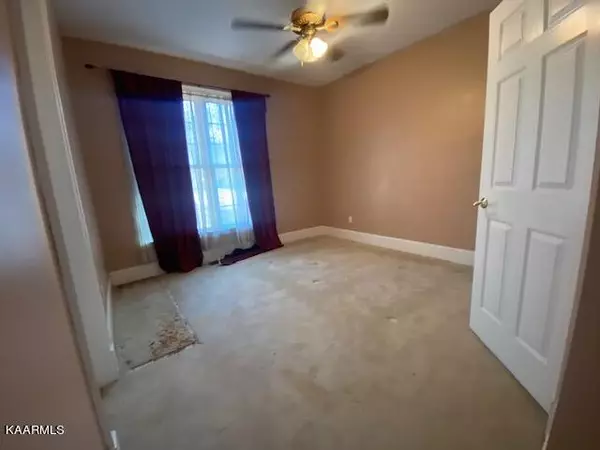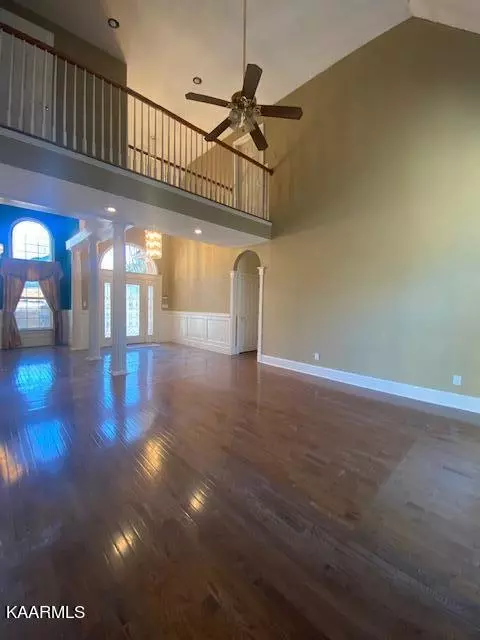$548,897
$599,900
8.5%For more information regarding the value of a property, please contact us for a free consultation.
9524 Shadow LN Knoxville, TN 37922
4 Beds
4 Baths
5,382 SqFt
Key Details
Sold Price $548,897
Property Type Single Family Home
Sub Type Residential
Listing Status Sold
Purchase Type For Sale
Square Footage 5,382 sqft
Price per Sqft $101
Subdivision Falling Waters At Northshore
MLS Listing ID 1217590
Sold Date 03/27/23
Style Traditional
Bedrooms 4
Full Baths 3
Half Baths 1
Originating Board East Tennessee REALTORS® MLS
Year Built 1999
Lot Size 0.450 Acres
Acres 0.45
Lot Dimensions 52.36X199.83XIRR
Property Description
Looking for a spacious home on a Cul-de-sac with easy access to everything West? Look no further than this home with custom inlaid hardwood floors,, primary bedroom with ensuite bath on the main level, two offices and tons of storage. There is a theatre room and private wine tasting room with a refrigerator and dishwasher that both convey on the basement level. Two new HVAC units and new windows installed in 2022. Home is being sold in ''as-is'' condition and is priced accordingly.
Location
State TN
County Knox County - 1
Area 0.45
Rooms
Family Room Yes
Other Rooms Basement Rec Room, LaundryUtility, DenStudy, Bedroom Main Level, Extra Storage, Great Room, Family Room, Mstr Bedroom Main Level
Basement Partially Finished
Dining Room Breakfast Bar, Eat-in Kitchen
Interior
Interior Features Cathedral Ceiling(s), Pantry, Walk-In Closet(s), Wet Bar, Breakfast Bar, Eat-in Kitchen
Heating Heat Pump, Electric
Cooling Central Cooling, Ceiling Fan(s)
Flooring Hardwood, Tile
Fireplaces Number 2
Fireplaces Type Marble, Gas Log
Fireplace Yes
Appliance Dishwasher, Disposal, Gas Stove, Smoke Detector, Self Cleaning Oven, Refrigerator
Heat Source Heat Pump, Electric
Laundry true
Exterior
Exterior Feature Windows - Insulated, Porch - Screened, Deck
Parking Features Garage Door Opener, Attached, Main Level
Garage Spaces 2.0
Garage Description Attached, Garage Door Opener, Main Level, Attached
View Wooded
Total Parking Spaces 2
Garage Yes
Building
Lot Description Cul-De-Sac, Private, Wooded, Irregular Lot, Rolling Slope
Faces Pelissippi Parkway to Northshore Dr, L onto Falling Waters Rd. (by Corner 16), R on Twin Branch Dr., L on Shady Hollow Ln, L on Shadow Ln, home on L.. SOP
Sewer Public Sewer
Water Public
Architectural Style Traditional
Structure Type Brick
Schools
Middle Schools West Valley
High Schools Bearden
Others
Restrictions No
Tax ID 154CE061
Energy Description Electric
Acceptable Financing New Loan, Cash, Conventional
Listing Terms New Loan, Cash, Conventional
Read Less
Want to know what your home might be worth? Contact us for a FREE valuation!

Our team is ready to help you sell your home for the highest possible price ASAP


