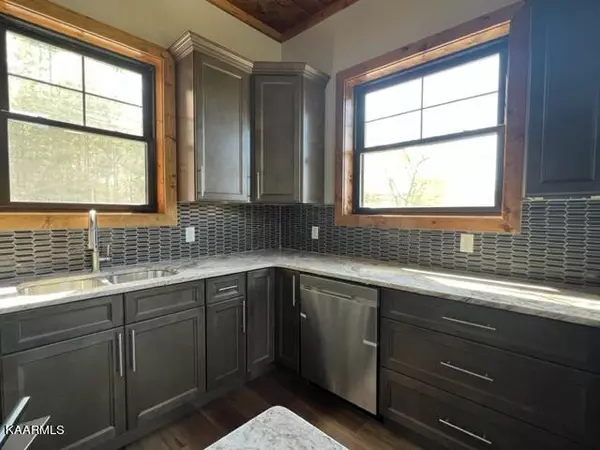$1,950,000
$1,950,000
For more information regarding the value of a property, please contact us for a free consultation.
2957 Summit Trails DR Sevierville, TN 37862
4 Beds
6 Baths
3,820 SqFt
Key Details
Sold Price $1,950,000
Property Type Single Family Home
Sub Type Residential
Listing Status Sold
Purchase Type For Sale
Square Footage 3,820 sqft
Price per Sqft $510
Subdivision The Summit Phase 1
MLS Listing ID 1212082
Sold Date 04/20/23
Style Craftsman
Bedrooms 4
Full Baths 4
Half Baths 2
HOA Fees $54/ann
Originating Board East Tennessee REALTORS® MLS
Year Built 2023
Lot Size 2.630 Acres
Acres 2.63
Lot Dimensions 447x408x321x234
Property Description
New Construction 4brn 4.5bath with indoor pool. Views! Views! Views! This property is location a a luxury subdivision ( The Summit Bluff Mtn ) with many spectacular homes. City water, Comcast/Infinity, Etc... This is estimated to be completed by the end of March 2023. The Views off of the wrap around porch are stunning! Features: Open concept for kitchen & living room, indoor pool, game room, loft, stainless steel appliances, hot tub, plus much more! The location of this property is just minutes away from it all: attractions, smoky mountain national park, shopping, entertainment, fishing, hiking, etc... When completed this home will be a show stopper and would make a great permanent, second, or rental. This is one home you don't want to miss! Some of the photos with cars are examples of the home when finished by 3D drawings.
Location
State TN
County Sevier County - 27
Area 2.63
Rooms
Other Rooms Basement Rec Room
Basement Finished
Interior
Interior Features Island in Kitchen, Eat-in Kitchen
Heating Central, Heat Pump, Electric
Cooling Central Cooling, Ceiling Fan(s)
Flooring Tile
Fireplaces Number 1
Fireplaces Type Other
Fireplace Yes
Appliance Dishwasher, Smoke Detector, Refrigerator, Microwave
Heat Source Central, Heat Pump, Electric
Exterior
Exterior Feature Pool - Swim (Ingrnd), Deck
Garage None
Amenities Available Other
View Mountain View
Garage No
Building
Lot Description Private, Wooded, Irregular Lot
Faces From PF light #3, take Wears Valley Rd. to R on Waldens Creek Rd. to R into The Summit. Property is on the Left. See sign. ( Lot 10 )
Sewer Septic Tank
Water Public
Architectural Style Craftsman
Structure Type Fiber Cement,Shingle Shake,Block,Frame,Other
Others
HOA Fee Include Association Ins
Restrictions Yes
Tax ID 090050.00
Energy Description Electric
Acceptable Financing Cash, Conventional
Listing Terms Cash, Conventional
Read Less
Want to know what your home might be worth? Contact us for a FREE valuation!

Our team is ready to help you sell your home for the highest possible price ASAP






