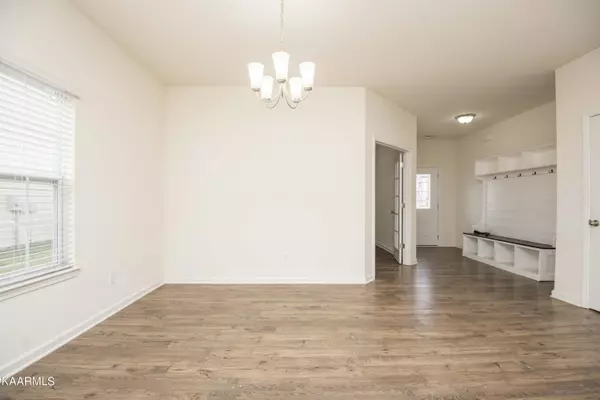$525,000
$525,000
For more information regarding the value of a property, please contact us for a free consultation.
1526 Sergeant LN Knoxville, TN 37932
4 Beds
4 Baths
3,108 SqFt
Key Details
Sold Price $525,000
Property Type Single Family Home
Sub Type Residential
Listing Status Sold
Purchase Type For Sale
Square Footage 3,108 sqft
Price per Sqft $168
Subdivision Hope Springs Subdivision
MLS Listing ID 1221704
Sold Date 05/04/23
Style Traditional
Bedrooms 4
Full Baths 3
Half Baths 1
HOA Fees $25/ann
Originating Board East Tennessee REALTORS® MLS
Year Built 2020
Lot Size 10,018 Sqft
Acres 0.23
Lot Dimensions 61.87 X 172.82 X IRR
Property Description
This beautiful two-story home is located in the heart of Hardin Valley. With easy access to West Knoxville and Turkey Creek, Knoxville's best shopping, dining, and entertainment is right at your fingertips!
This move-in ready home features a built in media console in the living room, an office space/den with French doors, and an open floor plan, perfect for entertaining guests or spending time with family. The kitchen is equipped with stainless steel appliances, granite counter tops with ample space, and plenty of storage.
The master bedroom features an ensuite bathroom, luxurious bathtub and separate shower, as well as an oversized walk-in closet. Three additional spacious bedrooms, two bathrooms, and a large laundry room round out the second floor.
Outside, the private backyard provides a peaceful oasis for relaxation and outdoor activities. This home is the perfect combination of comfort, convenience, and style. Don't miss out on the opportunity to make it your own!
Location
State TN
County Knox County - 1
Area 0.23
Rooms
Family Room Yes
Other Rooms LaundryUtility, DenStudy, Extra Storage, Office, Family Room
Basement Slab
Dining Room Eat-in Kitchen
Interior
Interior Features Island in Kitchen, Pantry, Walk-In Closet(s), Eat-in Kitchen
Heating Central, Natural Gas, Electric
Cooling Central Cooling, Ceiling Fan(s)
Flooring Laminate, Carpet, Hardwood
Fireplaces Type None
Fireplace No
Appliance Dishwasher, Disposal, Self Cleaning Oven, Refrigerator, Microwave
Heat Source Central, Natural Gas, Electric
Laundry true
Exterior
Exterior Feature Windows - Insulated, Patio, Porch - Covered
Parking Features Garage Door Opener
Garage Spaces 2.0
Garage Description Garage Door Opener
View Country Setting
Porch true
Total Parking Spaces 2
Garage Yes
Building
Lot Description Level, Rolling Slope
Faces Yarnell Rd to Hope Springs Subdivision. Turn Left onto Sergeant Lane. Home is on the left.
Sewer Public Sewer
Water Public
Architectural Style Traditional
Structure Type Vinyl Siding,Frame
Schools
Middle Schools Hardin Valley
High Schools Hardin Valley Academy
Others
Restrictions Yes
Tax ID 117LD024
Energy Description Electric, Gas(Natural)
Read Less
Want to know what your home might be worth? Contact us for a FREE valuation!

Our team is ready to help you sell your home for the highest possible price ASAP






