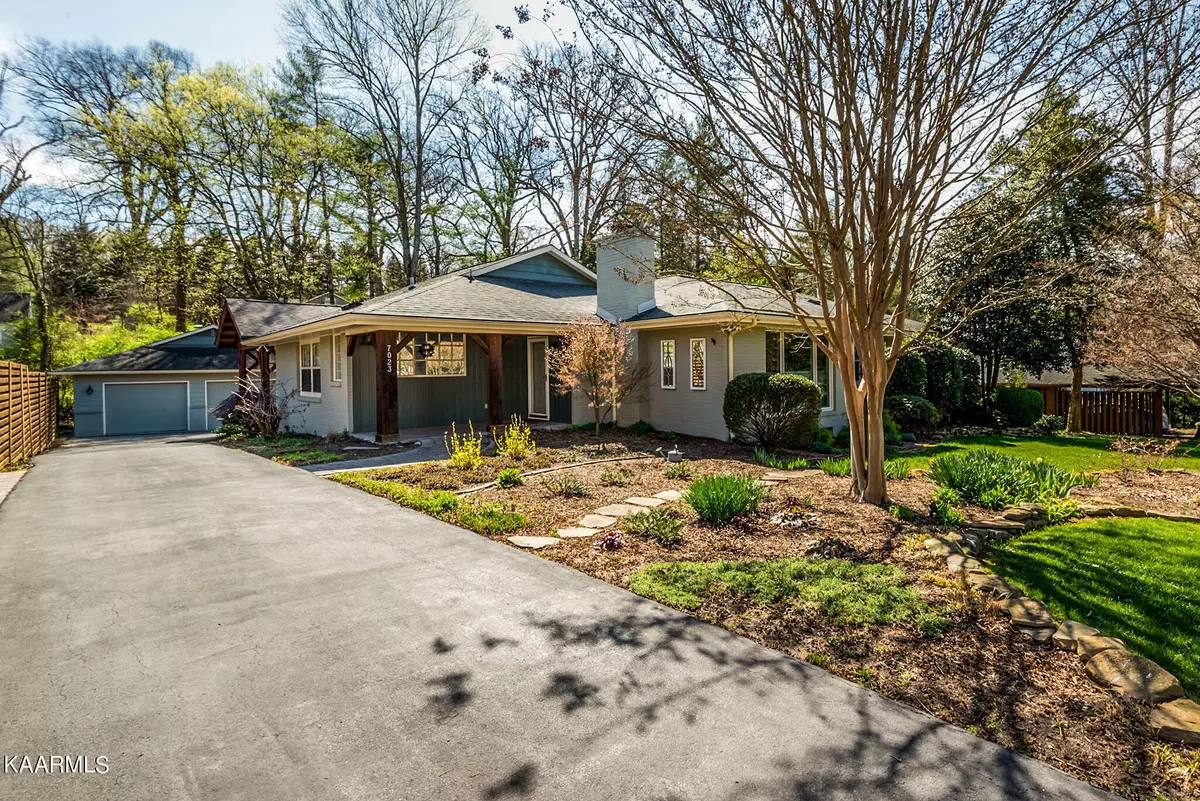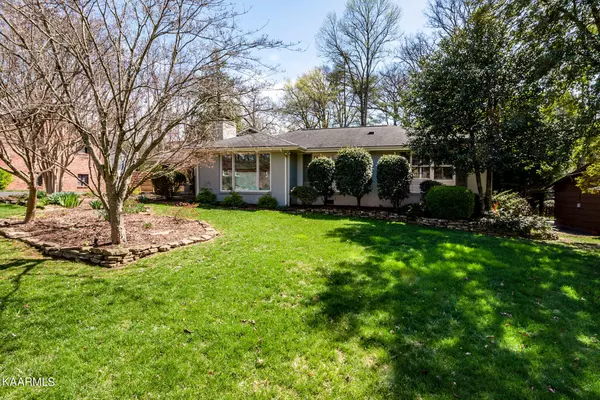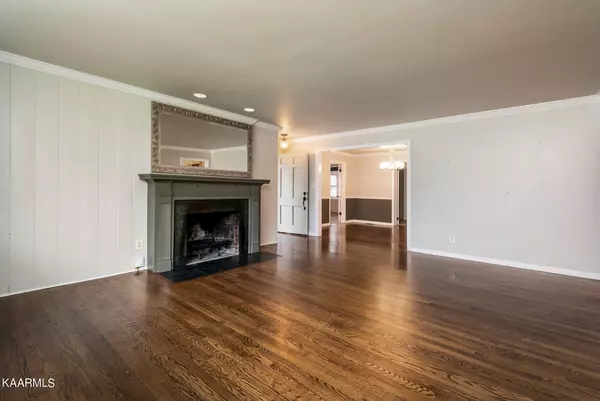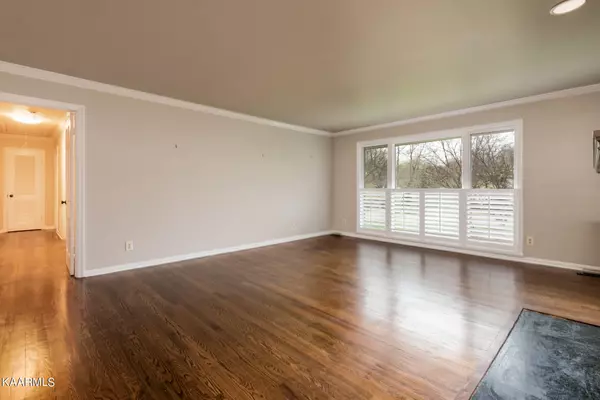$752,800
$785,000
4.1%For more information regarding the value of a property, please contact us for a free consultation.
7023 Shadyland DR Knoxville, TN 37919
4 Beds
3 Baths
2,053 SqFt
Key Details
Sold Price $752,800
Property Type Single Family Home
Sub Type Residential
Listing Status Sold
Purchase Type For Sale
Square Footage 2,053 sqft
Price per Sqft $366
Subdivision Westmoreland
MLS Listing ID 1220890
Sold Date 06/02/23
Style Cottage,Traditional
Bedrooms 4
Full Baths 3
Originating Board East Tennessee REALTORS® MLS
Year Built 1957
Lot Size 0.350 Acres
Acres 0.35
Lot Dimensions 94.41x160.42xirr
Property Description
This picture perfect 1950s charming cottage has everything you need..location, level lot, ideal layout with updates all throughout. The interior and exterior of this home are sheer perfection.
Location
State TN
County Knox County - 1
Area 0.35
Rooms
Other Rooms LaundryUtility, DenStudy, Bedroom Main Level, Extra Storage, Office, Mstr Bedroom Main Level, Split Bedroom
Basement Crawl Space
Dining Room Formal Dining Area
Interior
Heating Central, Natural Gas
Cooling Central Cooling
Flooring Hardwood, Tile
Fireplaces Number 2
Fireplaces Type Gas, Brick, Wood Burning, Gas Log
Fireplace Yes
Appliance Dishwasher, Dryer, Smoke Detector, Refrigerator
Heat Source Central, Natural Gas
Laundry true
Exterior
Exterior Feature Windows - Storm, Fence - Wood, Fenced - Yard, Porch - Covered, Prof Landscaped, Fence - Chain
Garage Spaces 2.0
View Wooded
Total Parking Spaces 2
Garage Yes
Building
Lot Description Cul-De-Sac, Private, Wooded, Level
Faces From Lakeshore Park, Westland Drive West to Left on Rotherwood Drive, Left on Westoak Rd. to Left on Shadyland Drive to house on Right.
Sewer Public Sewer
Water Public
Architectural Style Cottage, Traditional
Structure Type Brick
Schools
Middle Schools Bearden
High Schools West
Others
Restrictions No
Tax ID 121PF006
Energy Description Gas(Natural)
Acceptable Financing Cash, Conventional
Listing Terms Cash, Conventional
Read Less
Want to know what your home might be worth? Contact us for a FREE valuation!

Our team is ready to help you sell your home for the highest possible price ASAP






