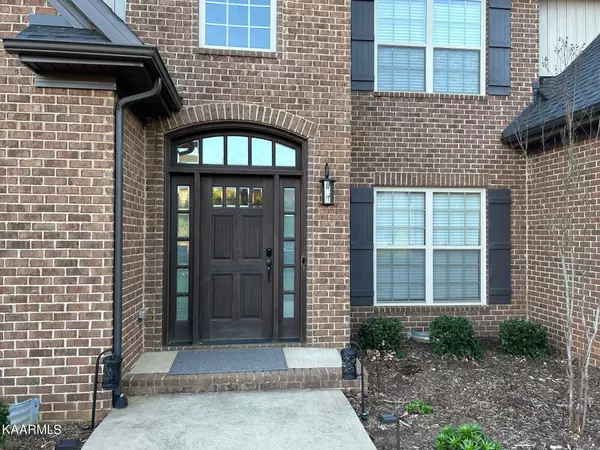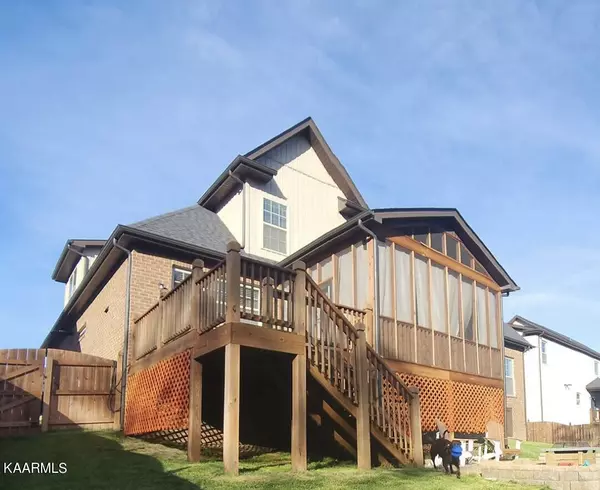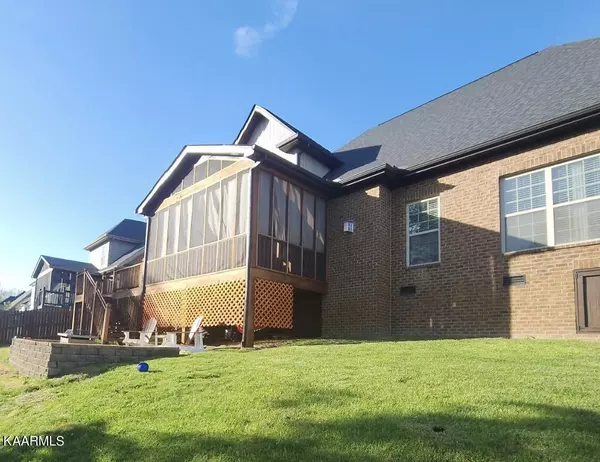$679,900
$679,900
For more information regarding the value of a property, please contact us for a free consultation.
2319 Wolf Crossing LN Knoxville, TN 37932
4 Beds
4 Baths
2,918 SqFt
Key Details
Sold Price $679,900
Property Type Single Family Home
Sub Type Residential
Listing Status Sold
Purchase Type For Sale
Square Footage 2,918 sqft
Price per Sqft $233
Subdivision Massey Creek S/D Phase 2
MLS Listing ID 1223614
Sold Date 06/08/23
Style Traditional
Bedrooms 4
Full Baths 3
Half Baths 1
HOA Fees $54/ann
Originating Board East Tennessee REALTORS® MLS
Year Built 2019
Lot Size 6,534 Sqft
Acres 0.15
Lot Dimensions 75x120xirr
Property Description
NOW AVAILABLE
Massey Creek Subdivision Hardin Valley
This beautiful house can become your new beautiful home! From the moment you enter through the stately front door you will feel the warmth. The inviting cathedral ceiling great room with stacked stone natural gas fireplace is a show stopper. And the fabulous open concept kitchen complete with gas stove, in-cabinet microwave, d/w, stainless steel sink, up graded refrigerator, granite countertops, all envelope the huge center island. Breakfast area and a formal dining room complete the living area. Full laundry room and 1/2 bath off kitchen. 2-car garage that hosts the tankless water heater. Comfy screen room with cable tv off great room for entertaining or relaxing. And a grilling deck to boot! Huge master bedroom with ensuite on main level. Upstairs are three additional bedrooms and a bath. One upstairs bedroom with ensuite, Huge bonus room with extra storage over garage perfect for bonus room and/or office. Outside is a nice fenced back yard and firepit area. Oversize crawl space with storage. And just around the corner is the community pool! Come see this beautiful home.
Buyer to verify all measurements and information.
Location
State TN
County Knox County - 1
Area 0.15
Rooms
Other Rooms LaundryUtility, Extra Storage, Great Room, Mstr Bedroom Main Level, Split Bedroom
Basement Crawl Space
Dining Room Eat-in Kitchen, Formal Dining Area
Interior
Interior Features Cathedral Ceiling(s), Island in Kitchen, Pantry, Walk-In Closet(s), Eat-in Kitchen
Heating Forced Air, Heat Pump, Natural Gas
Cooling Central Cooling, Ceiling Fan(s)
Flooring Hardwood, Tile
Fireplaces Number 1
Fireplaces Type Gas, Gas Log
Fireplace Yes
Window Features Drapes
Appliance Dishwasher, Disposal, Gas Stove, Tankless Wtr Htr, Smoke Detector, Self Cleaning Oven, Refrigerator, Microwave
Heat Source Forced Air, Heat Pump, Natural Gas
Laundry true
Exterior
Exterior Feature Windows - Insulated, Fence - Wood, Fenced - Yard
Garage Spaces 2.0
Pool true
Amenities Available Pool
View Country Setting, Seasonal Mountain
Total Parking Spaces 2
Garage Yes
Building
Lot Description Level, Rolling Slope
Faces Hardin Valley to Massey Creek Subdivision on rt. Mission Hill. Lt on Salt Creek, rt on Wolf Crossing. Home on left SOP.
Sewer Public Sewer
Water Public
Architectural Style Traditional
Structure Type Brick,Frame
Schools
Middle Schools Hardin Valley
High Schools Hardin Valley Academy
Others
HOA Fee Include Some Amenities
Restrictions Yes
Tax ID 116LB029
Energy Description Gas(Natural)
Read Less
Want to know what your home might be worth? Contact us for a FREE valuation!

Our team is ready to help you sell your home for the highest possible price ASAP






