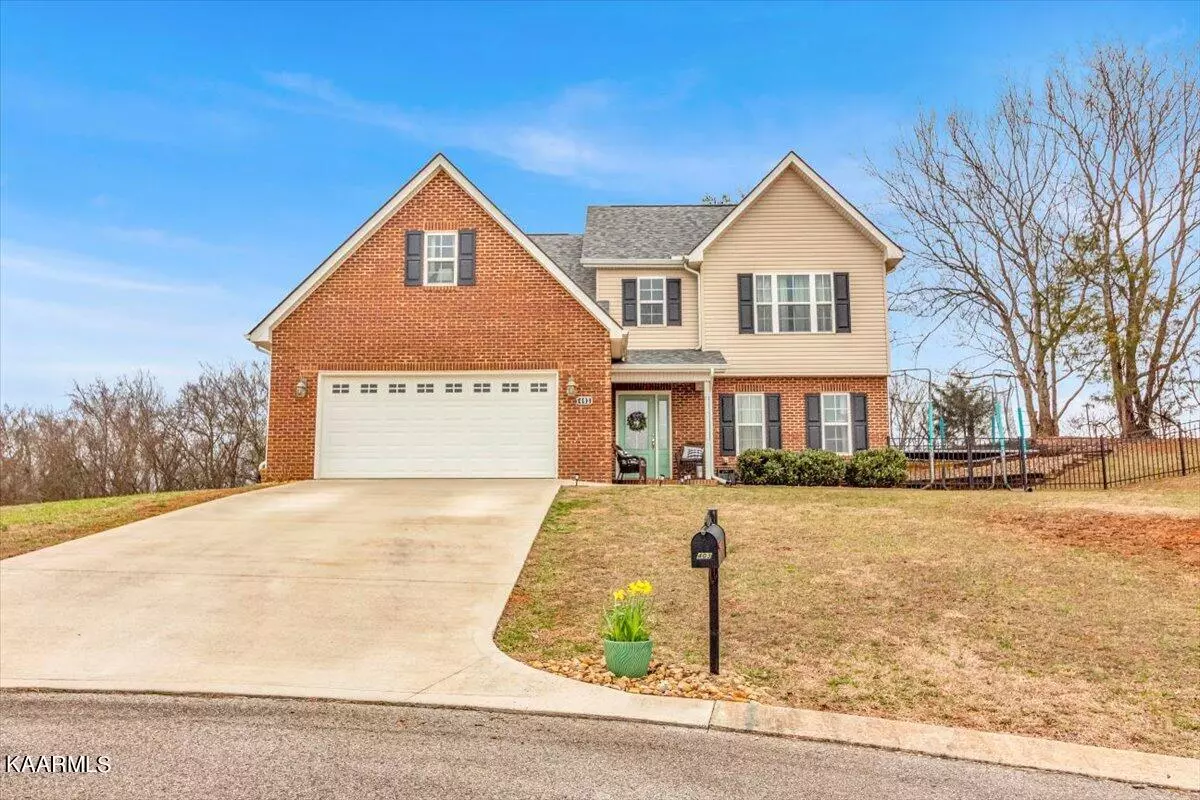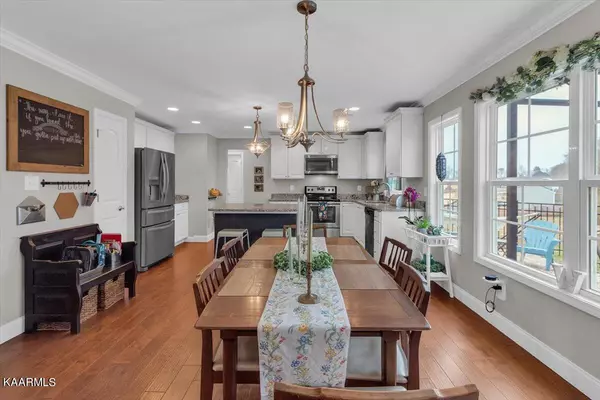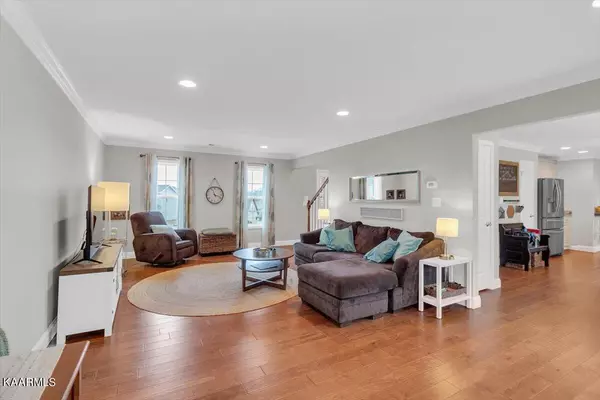$410,000
$399,900
2.5%For more information regarding the value of a property, please contact us for a free consultation.
403 Kingsley CT Maryville, TN 37804
3 Beds
3 Baths
2,118 SqFt
Key Details
Sold Price $410,000
Property Type Single Family Home
Sub Type Residential
Listing Status Sold
Purchase Type For Sale
Square Footage 2,118 sqft
Price per Sqft $193
Subdivision Creek Bridge
MLS Listing ID 1218596
Sold Date 06/23/23
Style Traditional
Bedrooms 3
Full Baths 2
Half Baths 1
Originating Board East Tennessee REALTORS® MLS
Year Built 2017
Lot Size 8,712 Sqft
Acres 0.2
Property Description
Welcome to your beautiful, 3 bedroom, 2.5 bathroom, East Tennessee home! Inside, natural light floods the spacious living room which opens to the kitchen and dining room combination. The main level features hardwood floors throughout, and designer fixtures. The open layout provides ample opportunity to entertain. The kitchen is complete with stainless appliances, plenty of cabinet space, soft close drawers, and luxurious granite counter tops. All bedrooms are upstairs, with the large owner's suite split from the other bedrooms. The the bathroom provides a spa-like getaway with the jetted tub, walk-in shower, and custom tile along with a large, walk-in closet. The remaining two bedrooms are carpeted and feature ceiling fans and large closets. Across the hall is the large bonus room with office or reading nook. Outside one finds the cozy back yard is a private retreat, and the patio provides the perfect place for that quiet morning or evening refreshment. Schedule your private showing today!
Location
State TN
County Blount County - 28
Area 0.2
Rooms
Other Rooms LaundryUtility
Basement None
Interior
Interior Features Island in Kitchen, Pantry, Walk-In Closet(s), Eat-in Kitchen
Heating Central, Zoned, Electric
Cooling Central Cooling, Zoned
Flooring Laminate, Carpet, Tile
Fireplaces Type None
Fireplace No
Appliance Dishwasher, Disposal, Dryer, Smoke Detector, Self Cleaning Oven, Refrigerator, Microwave, Washer
Heat Source Central, Zoned, Electric
Laundry true
Exterior
Exterior Feature Fenced - Yard, Patio, Porch - Covered
Parking Features Garage Door Opener, Attached, Main Level, Off-Street Parking
Garage Spaces 2.0
Garage Description Attached, Garage Door Opener, Main Level, Off-Street Parking, Attached
View Country Setting, Seasonal Mountain
Porch true
Total Parking Spaces 2
Garage Yes
Building
Lot Description Cul-De-Sac, Private, Irregular Lot
Faces U.S. 321 toward Walland/Townsend; turn left onto Tuckaleechee Pike; Turn left onto Heritage Crossing Dr.; Turn left onto Creek Bridge Way; Turn left onto Holliwell Chase Ln.; Turn left onto Kingsley Ct.; house is at the end of the cul de sac on the right.
Sewer Public Sewer
Water Public
Architectural Style Traditional
Structure Type Vinyl Siding,Brick,Frame
Others
Restrictions Yes
Tax ID 048L G 022.00
Energy Description Electric
Read Less
Want to know what your home might be worth? Contact us for a FREE valuation!

Our team is ready to help you sell your home for the highest possible price ASAP






