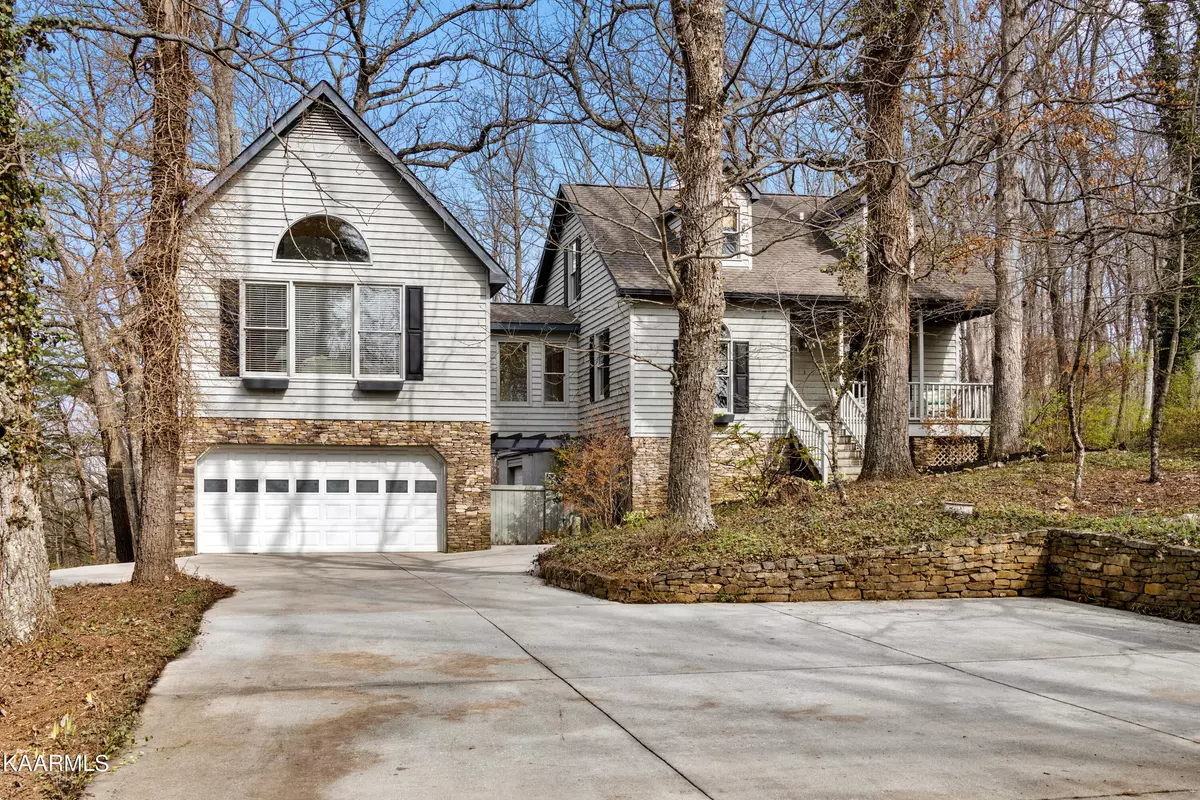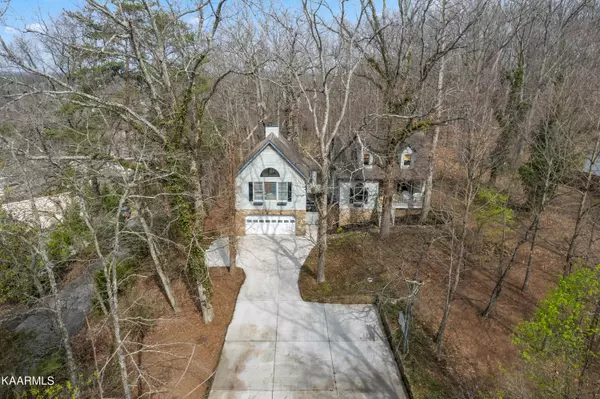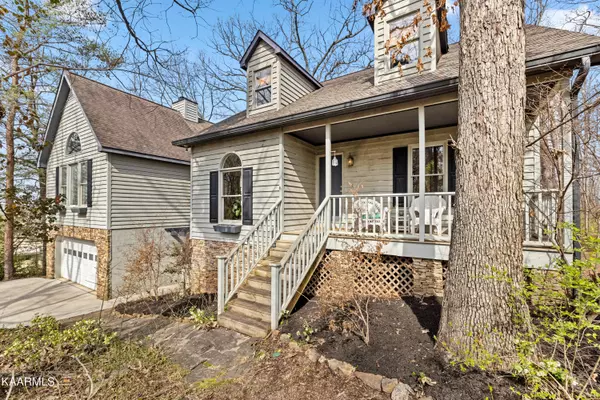$774,500
$774,500
For more information regarding the value of a property, please contact us for a free consultation.
8405 Nubbin Ridge Rd Knoxville, TN 37923
3 Beds
5 Baths
4,130 SqFt
Key Details
Sold Price $774,500
Property Type Single Family Home
Sub Type Residential
Listing Status Sold
Purchase Type For Sale
Square Footage 4,130 sqft
Price per Sqft $187
Subdivision Michael J. Stevens Property
MLS Listing ID 1219605
Sold Date 06/23/23
Style Traditional
Bedrooms 3
Full Baths 4
Half Baths 1
Originating Board East Tennessee REALTORS® MLS
Year Built 1991
Lot Size 2.090 Acres
Acres 2.09
Property Description
Rare find in the heart of west Knoxville! Charm & character. 4130 square foot 3 bedroom 4 1/2 bath 2 car garage home. Lots 1 & 2 are being sold together for a total of 2.09 acres. Kitchen w/ granite counter tops , island bar, tile back splash, new refrigerator, & Bosch dishwasher. Sunken formal dining room w/ built in china cabinet. Fabulous primary bedroom 17 x 19 w/ sitting area , coffered ceiling, large windows & large deck off primary bedroom w/ sauna completed in 2002. Primary bath w/whirlpool plus add'l bath in primary suite w/ walk in ceramic tile shower & 2 walk in closets. Vaulted great room w/ crows nest, deck, wet bar,marble surround wood burning fireplace w/ gas starter. Additional living quarters on lower level, full bath,13 x 26 room, office, exterior entrance with no steps. Plumbed for additional half bath or laundry directly outside the primary suite.Many floors of tile and hardwood. Recessed lighting. 292 square feet of storage/workshop with garage door. Gutter guards. Total of 3 decks. Private wooded lot with views of the Smokies and Cumberland mountains. Apple, Pear, and Plum Trees ,Russian mulberries, and blackberries. Lot 2 has an easement allowing for a potential second dwelling. Lot 2 with a separate address of 8403 Nubbin Ridge (vacant land) is included on this listing and sales price. Room measuements in documents.
Plumbing for additional half bath or laundry directly outside the primary master suite.
Location
State TN
County Knox County - 1
Area 2.09
Rooms
Family Room Yes
Other Rooms Basement Rec Room, LaundryUtility, DenStudy, Workshop, Addl Living Quarter, Extra Storage, Family Room, Mstr Bedroom Main Level
Basement Finished
Dining Room Breakfast Bar, Formal Dining Area
Interior
Interior Features Cathedral Ceiling(s), Pantry, Wet Bar, Breakfast Bar
Heating Central, Natural Gas, Electric
Cooling Attic Fan, Central Cooling, Ceiling Fan(s)
Flooring Carpet, Hardwood, Vinyl, Tile
Fireplaces Number 1
Fireplaces Type Marble, Wood Burning
Fireplace Yes
Appliance Dishwasher, Disposal, Smoke Detector, Refrigerator, Microwave
Heat Source Central, Natural Gas, Electric
Laundry true
Exterior
Exterior Feature Windows - Insulated, Deck
Garage Garage Door Opener, Attached
Garage Spaces 2.0
Garage Description Attached, Garage Door Opener, Attached
View Mountain View, Country Setting
Total Parking Spaces 2
Garage Yes
Building
Lot Description Level
Faces South on Ebenezer Road to Nubbin Ridge Road house on left
Sewer Septic Tank
Water Public
Architectural Style Traditional
Structure Type Stone,Cedar,Frame
Schools
Middle Schools West Valley
High Schools Bearden
Others
Restrictions No
Tax ID 133 04903 &133 04905
Energy Description Electric, Gas(Natural)
Acceptable Financing Cash, Conventional
Listing Terms Cash, Conventional
Read Less
Want to know what your home might be worth? Contact us for a FREE valuation!

Our team is ready to help you sell your home for the highest possible price ASAP






