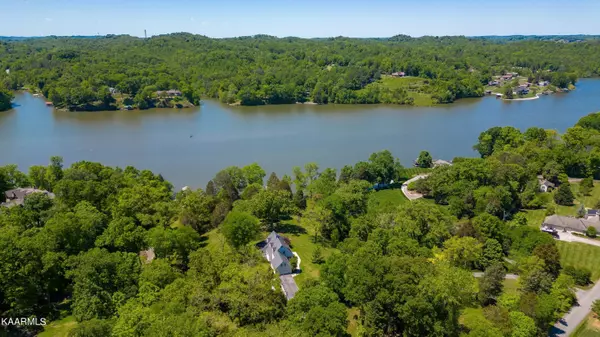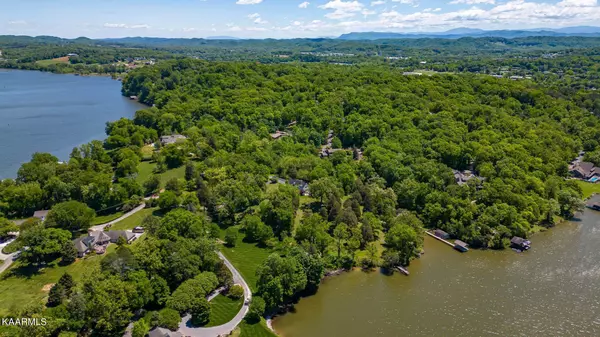$1,800,000
$1,999,999
10.0%For more information regarding the value of a property, please contact us for a free consultation.
4320 Beechwood Rd Knoxville, TN 37920
2 Beds
2 Baths
2,960 SqFt
Key Details
Sold Price $1,800,000
Property Type Single Family Home
Sub Type Residential
Listing Status Sold
Purchase Type For Sale
Square Footage 2,960 sqft
Price per Sqft $608
MLS Listing ID 1226149
Sold Date 06/23/23
Style Cape Cod
Bedrooms 2
Full Baths 2
Originating Board East Tennessee REALTORS® MLS
Year Built 1942
Lot Size 5.420 Acres
Acres 5.42
Property Description
Never before offered-beautiful, enchanting and remarkable lake front estate! As you approach the estate, the road winds through superbly manicured maintained homesites complete with mature overhanging trees and gorgeous landscapes in one of Knoxville's most desirable areas Located near the tip of a point on Little River a tributary of Ft Loudon Lake. Enjoy the breathtaking waterfront views from the 5.42 acres so beautifully situated among many multi million $ homes. Easily travel by boat to Vol Navy at Neyland Stadium, Sequoah Hills, Blount County or a number of other highly desirable local favorite restaurants and recreational escapes! Home is hard coat stucco over brick and offers a formal dining area, great room, extensive patio.
Location
State TN
County Knox County - 1
Area 5.42
Rooms
Other Rooms LaundryUtility, DenStudy, Sunroom, Extra Storage, Great Room, Split Bedroom
Basement Plumbed, Unfinished, Walkout
Dining Room Formal Dining Area
Interior
Interior Features Pantry
Heating Central, Natural Gas, Electric
Cooling Central Cooling
Flooring Carpet, Hardwood, Tile
Fireplaces Number 1
Fireplaces Type Brick, Gas Log
Fireplace Yes
Appliance Dishwasher, Disposal, Self Cleaning Oven, Refrigerator
Heat Source Central, Natural Gas, Electric
Laundry true
Exterior
Exterior Feature Windows - Insulated, Patio, Dock, Tennis Court(s)
Garage Attached, Side/Rear Entry, Main Level
Garage Spaces 2.0
Garage Description Attached, SideRear Entry, Main Level, Attached
View Lakefront
Porch true
Total Parking Spaces 2
Garage Yes
Building
Lot Description Cul-De-Sac, Lakefront, Lake Access
Faces Alcoa Hwy. to (R) on Topside Rd., when road forks, stay to the right then to on Beechwood Dr. to home on left.
Sewer Septic Tank
Water Well
Architectural Style Cape Cod
Structure Type Stucco,Brick
Schools
Middle Schools South Doyle
High Schools South Doyle
Others
Restrictions Yes
Tax ID 146 052
Energy Description Electric, Gas(Natural)
Acceptable Financing Cash, Conventional
Listing Terms Cash, Conventional
Read Less
Want to know what your home might be worth? Contact us for a FREE valuation!

Our team is ready to help you sell your home for the highest possible price ASAP






