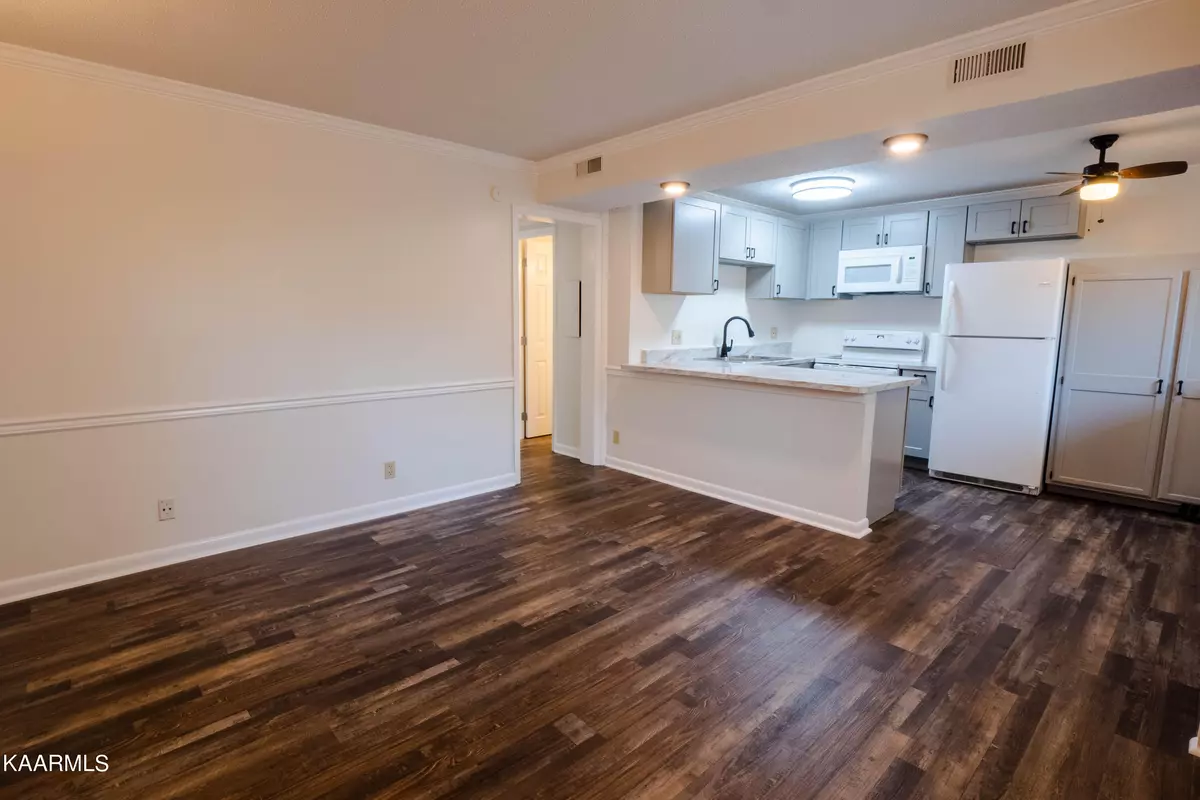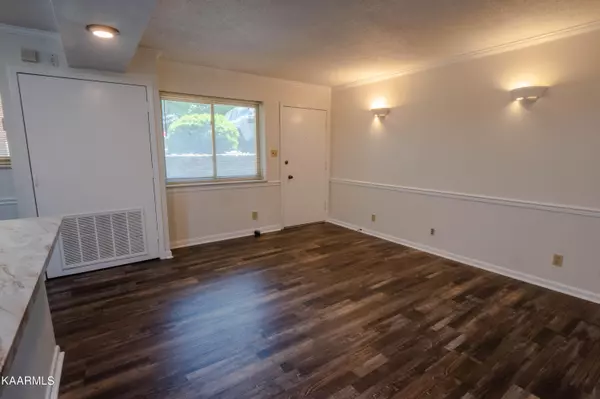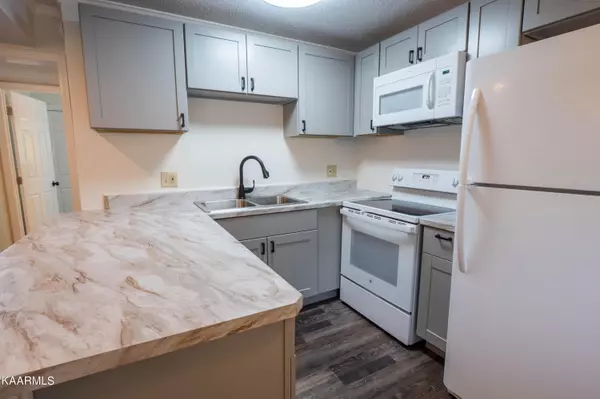$237,500
$199,900
18.8%For more information regarding the value of a property, please contact us for a free consultation.
1512 Forest Ave #APT C104 Knoxville, TN 37916
2 Beds
1 Bath
621 SqFt
Key Details
Sold Price $237,500
Property Type Condo
Sub Type Condominium
Listing Status Sold
Purchase Type For Sale
Square Footage 621 sqft
Price per Sqft $382
Subdivision Fountain Place Condominium
MLS Listing ID 1229324
Sold Date 06/23/23
Style Traditional
Bedrooms 2
Full Baths 1
HOA Fees $217/mo
Originating Board East Tennessee REALTORS® MLS
Year Built 1969
Property Description
Don't risk housing ''waitlists!'' Come see this renovated condo in the popular ''The Fort'' area. All new flooring and paint-just the beginning. New kitchen cabinets, new kitchen sink, all new appliances (dishwasher, stove, microwave, disposal and refrigerator) New walk in shower, and vanity in bath, all in 2023! This unit is only .3 miles to the University of Tennessee library! The community pool is perfect for relaxing with friends. HOA includes trash, water/sewer, pool, laundry area, lawn care and building exterior. This unit also comes with 3 parking spaces included, another awesome perk for the area. Buyer to verify all information.
Location
State TN
County Knox County - 1
Rooms
Other Rooms Office, Mstr Bedroom Main Level
Basement None
Dining Room Breakfast Bar, Eat-in Kitchen
Interior
Interior Features Pantry, Breakfast Bar, Eat-in Kitchen
Heating Central, Electric
Cooling Central Cooling
Flooring Vinyl
Fireplaces Type None
Fireplace No
Appliance Dishwasher, Disposal, Self Cleaning Oven, Refrigerator, Microwave
Heat Source Central, Electric
Exterior
Exterior Feature Pool - Swim (Ingrnd), Prof Landscaped
Garage Other, Designated Parking, Off-Street Parking
Garage Description Off-Street Parking, Designated Parking
Pool true
Community Features Sidewalks
Amenities Available Coin Laundry, Pool
View City
Garage No
Building
Faces 40 East to exit 387 (17th Street/Western Ave) Right on 17th St., to Left of Forest Ave to Condo on Right.
Sewer None
Water Public
Architectural Style Traditional
Structure Type Brick
Schools
Middle Schools Bearden
High Schools West
Others
HOA Fee Include Building Exterior,All Amenities,Trash,Sewer,Grounds Maintenance,Pest Contract,Water
Restrictions Yes
Tax ID 094NF00600D
Security Features Gated Community
Energy Description Electric
Read Less
Want to know what your home might be worth? Contact us for a FREE valuation!

Our team is ready to help you sell your home for the highest possible price ASAP






