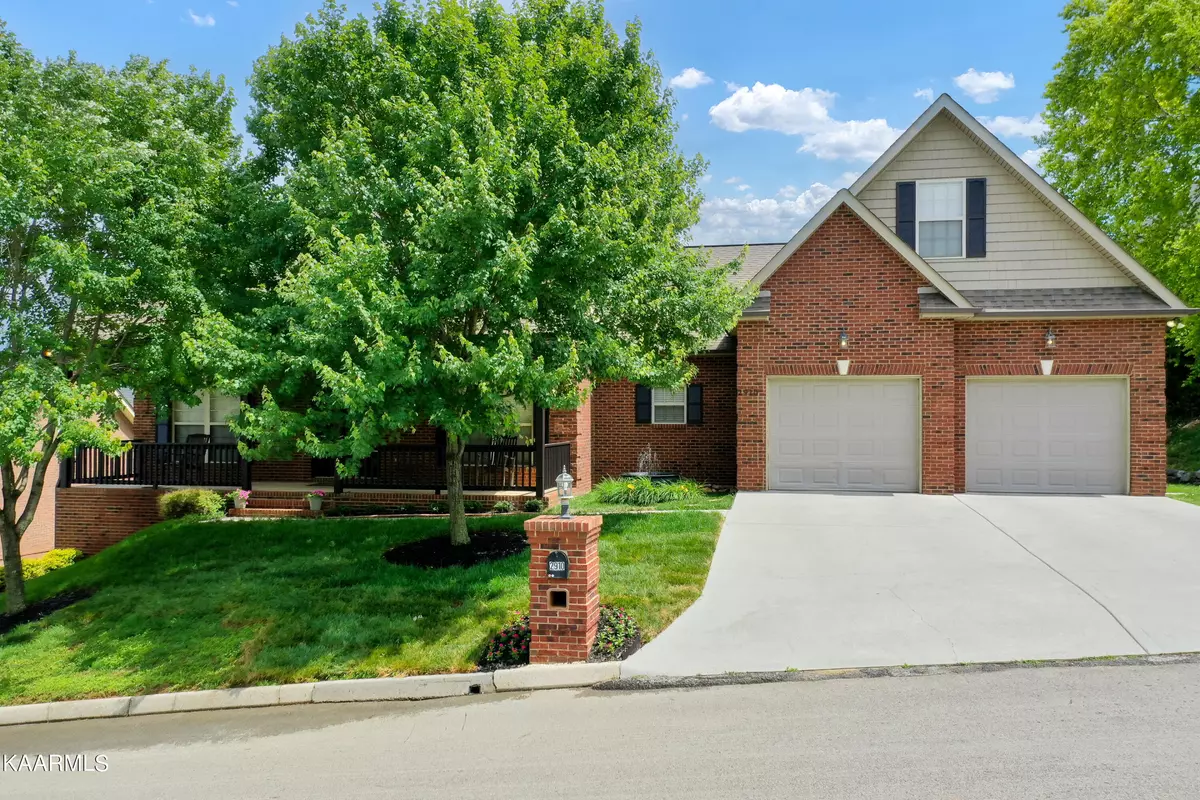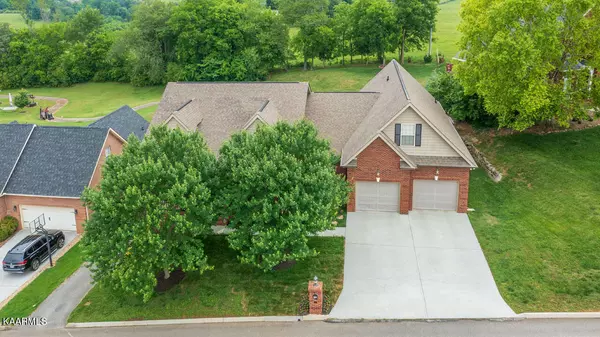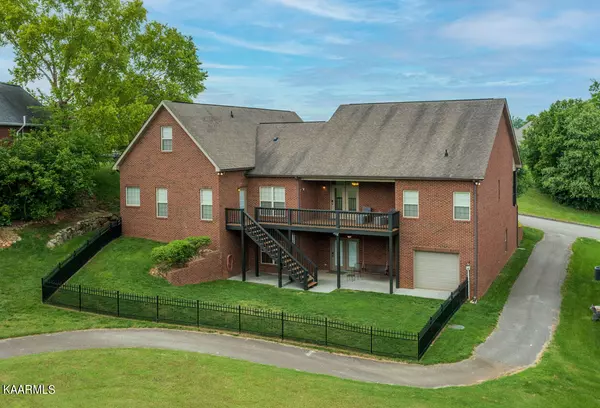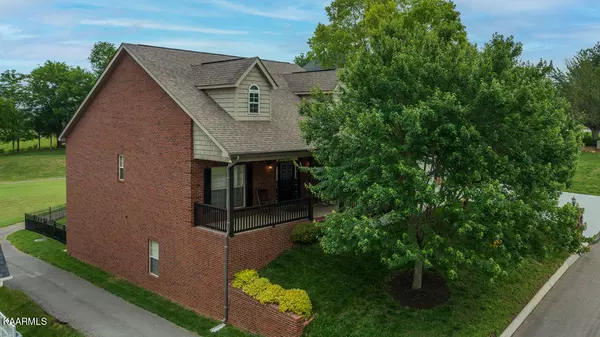$680,000
$699,000
2.7%For more information regarding the value of a property, please contact us for a free consultation.
2910 Innisbrook DR Maryville, TN 37801
5 Beds
5 Baths
3,016 SqFt
Key Details
Sold Price $680,000
Property Type Single Family Home
Sub Type Residential
Listing Status Sold
Purchase Type For Sale
Square Footage 3,016 sqft
Price per Sqft $225
Subdivision Royal Oaks
MLS Listing ID 1227251
Sold Date 06/30/23
Style Traditional
Bedrooms 5
Full Baths 4
Half Baths 1
HOA Fees $69/mo
Originating Board East Tennessee REALTORS® MLS
Year Built 2009
Lot Size 0.450 Acres
Acres 0.45
Property Description
Plenty of room for everyone in this meticulously maintained all brick one owner custom home located in the city of Maryville. The numbers are deceiving on this three level (5 BR 4 1/2 bath) home as it offers 3016 sq ft of finished living area and an ADDITIONAL 1992 sq ft of unfinished walk-out basement area and 426 sq ft of upper extra bonus area ready for you to create the rooms and living spaces you need! Everything you need is on the main level (no steps from the garage into the house!) or you can spread out over 3 levels! Enjoy acclaimed, top ranked schools, upscale neighborhood w/a community pool, and the convenience to city amenities. This home feels brand new due to the owner's love and care and is absolutely move in ready! You can enjoy main level living or spread out over 3 levels. Main level offers an open floor plan area consisting of kitchen, breakfast area, formal dining, and family room w/ gas fireplace and vaulted ceilings. Cooking and entertaining are a breeze in the kitchen w/gas range, gorgeous granite countertops, plenty of cabinet space, and a large pantry. You have a choice of where to enjoy your meals --the breakfast bar, eat in kitchen or formal dining room. The Primary bedroom is private and offers an ensuite w/dual vanities, cultured marble sinks, jetted tub, tiled shower, and 2 large closets! Two additional good sized bedrooms on the main share a Jack n Jill bathroom---each with their own vanity & plenty of closet space. The laundry room--which is equipped for gas or electric appliances and a 1/2 bath for your guests are conveniently located on the main level. Upstairs you'll find a large bedroom (or bonus room) w full bath and that extra 426 sq ft —currently used as a craft room— to easily finish as you like! The walk out basement (constructed w poured concrete walls) provides endless possibilities. Currently used as an office, there is a bedroom w/a full bath. You can easily finish the space currently used as a family room and with little expense can easily convert the basement into an in-law suite. The family room has served as a great place for the current owners kids to have sleepovers or friends over to hang out! Would also make a great home or apartment for adult kids who have come back home to stay for a bit. There is a ''panic room'' and another room serving as an exercise/storage area and still yet another storage area. You won't believe the amount of space. You'll also find extra garage space (with powered garage door)—perfect as a workshop or for storing lawn equipment. The outdoor area is just as spectacular and is peaceful and private. The main level deck extends almost the length of the house and is constructed of low maintenance trex material—perfect for entertaining or simply enjoying the mountain view. There is a lower level deck (concrete) perfect for a hot tub or put some chairs or a swing to relax in the shade. The backyard extends well beyond the fenced area and provides plenty of room for the dogs, play or gardening. The old golf cart path runs through a section of the yard but can easily be removed. The home is located on a quiet street. Additional home features include 2 inch wooden blinds, security system, on demand water heater, extra storage areas under both stairwells, extra closet in center of house for Cable, Wi-Fi, Stereo Equipment, and Smart locks on Front Door and Rear Door,all LED lights and much more. This home offers so many incredible features and it would be impossible to duplicate this custom, well built home at this price! Call to schedule your tour of this home today!
Location
State TN
County Blount County - 28
Area 0.45
Rooms
Family Room Yes
Other Rooms Basement Rec Room, LaundryUtility, DenStudy, Bedroom Main Level, Extra Storage, Office, Breakfast Room, Family Room, Mstr Bedroom Main Level, Split Bedroom
Basement Finished, Partially Finished, Unfinished, Walkout
Dining Room Breakfast Bar, Eat-in Kitchen, Formal Dining Area, Breakfast Room
Interior
Interior Features Cathedral Ceiling(s), Pantry, Walk-In Closet(s), Breakfast Bar, Eat-in Kitchen
Heating Central, Heat Pump, Natural Gas, Electric
Cooling Central Cooling, Ceiling Fan(s)
Flooring Carpet, Hardwood, Tile
Fireplaces Number 1
Fireplaces Type Other, Gas Log
Fireplace Yes
Appliance Dishwasher, Disposal, Gas Stove, Tankless Wtr Htr, Smoke Detector, Self Cleaning Oven, Security Alarm, Microwave
Heat Source Central, Heat Pump, Natural Gas, Electric
Laundry true
Exterior
Exterior Feature Windows - Vinyl, Windows - Insulated, Fenced - Yard, Patio, Porch - Covered, Prof Landscaped, Deck
Parking Features Garage Door Opener, Other, Attached, Basement, Main Level
Garage Spaces 2.0
Garage Description Attached, Basement, Garage Door Opener, Main Level, Attached
Pool true
Amenities Available Clubhouse, Pool, Other
View Mountain View, Other
Porch true
Total Parking Spaces 2
Garage Yes
Building
Faces From Knoxville, take Hwy 129-S towards Maryville; bear right at split past airport; continue onto Hwy 411-S; turn right into Royal Oaks subdivision onto Legends Way; right onto Wallace Hitch; right onto Innisbrook Drive to home on left at sign.
Sewer Public Sewer
Water Public
Architectural Style Traditional
Structure Type Brick,Frame,Other
Schools
Middle Schools Maryville Middle
High Schools Maryville
Others
HOA Fee Include Sewer,Some Amenities
Restrictions Yes
Tax ID 068IE015.00000
Energy Description Electric, Gas(Natural)
Read Less
Want to know what your home might be worth? Contact us for a FREE valuation!

Our team is ready to help you sell your home for the highest possible price ASAP






