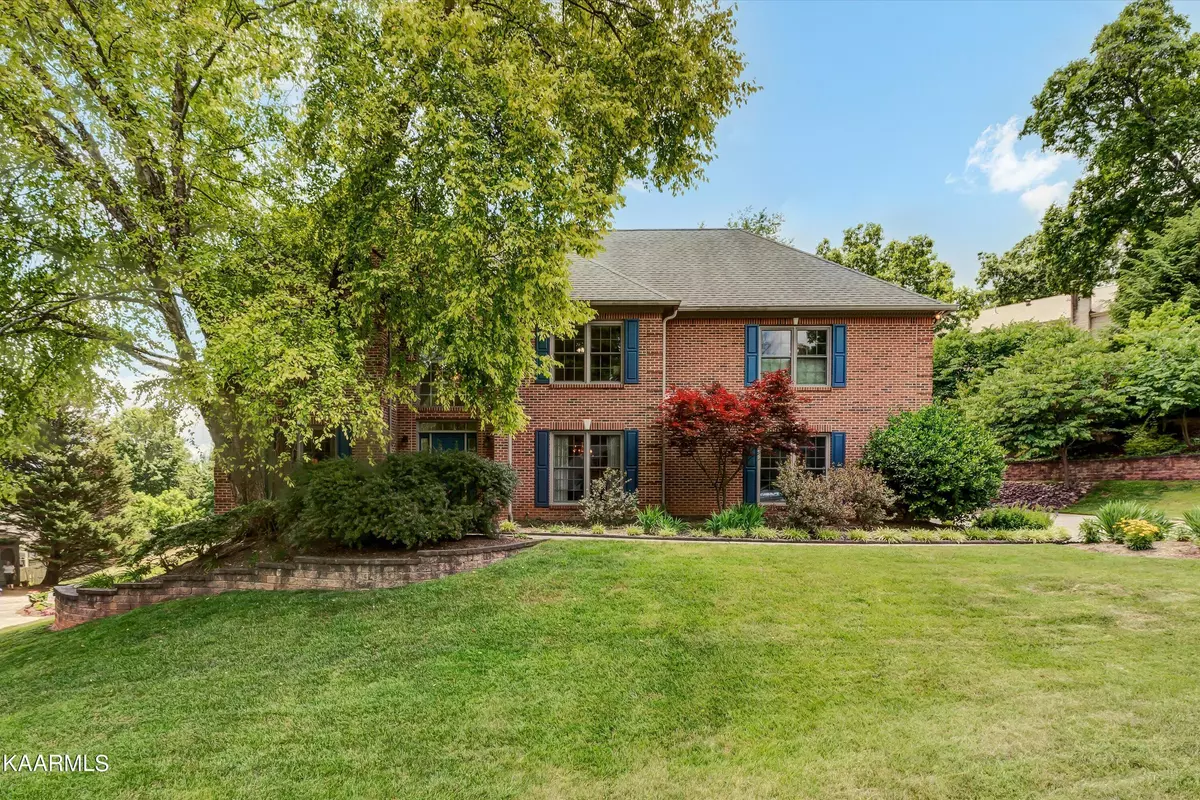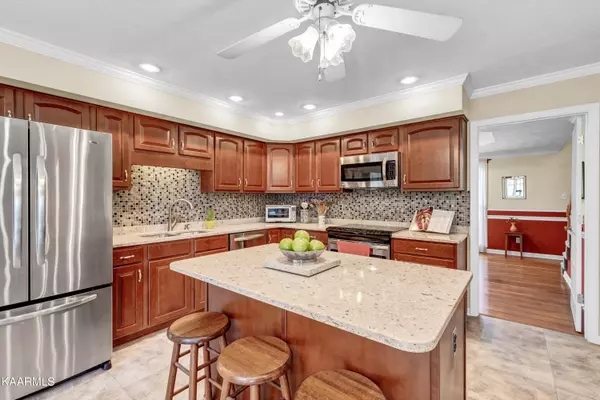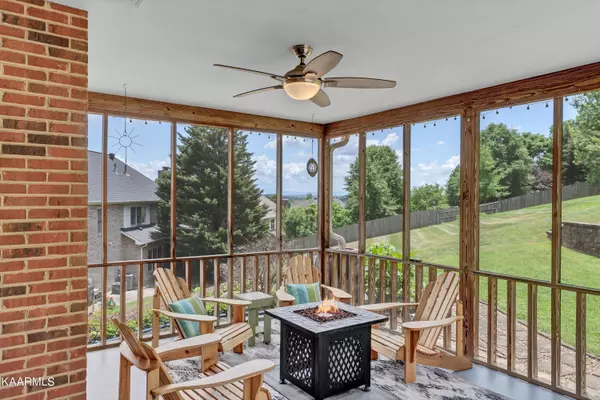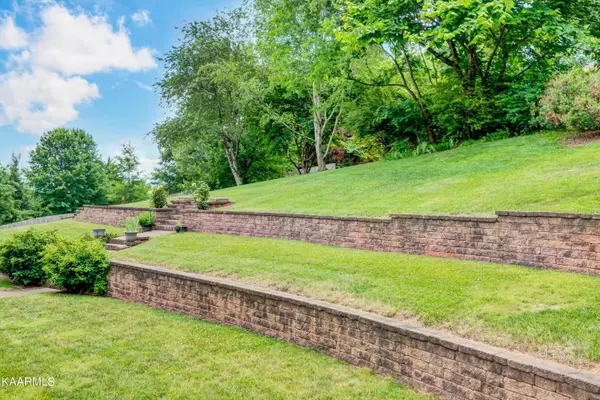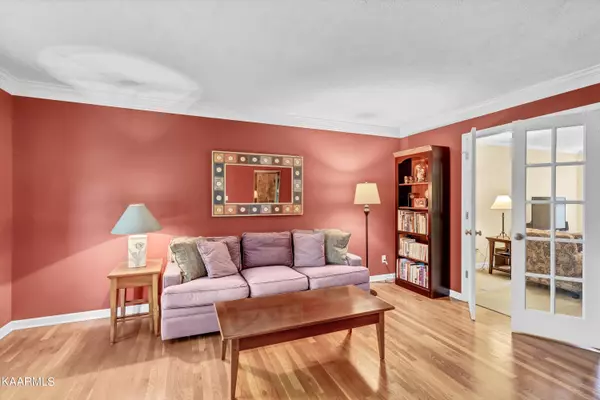$683,000
$660,000
3.5%For more information regarding the value of a property, please contact us for a free consultation.
10655 Forest Crest Rd Knoxville, TN 37922
4 Beds
4 Baths
3,267 SqFt
Key Details
Sold Price $683,000
Property Type Single Family Home
Sub Type Residential
Listing Status Sold
Purchase Type For Sale
Square Footage 3,267 sqft
Price per Sqft $209
Subdivision Lovell Hills
MLS Listing ID 1228932
Sold Date 06/30/23
Style Traditional
Bedrooms 4
Full Baths 3
Half Baths 1
HOA Fees $20/ann
Originating Board East Tennessee REALTORS® MLS
Year Built 1996
Lot Size 0.470 Acres
Acres 0.47
Lot Dimensions 201.69 X 212.87
Property Description
This 4 bedroom 3.5 bath all brick home is located in West Knoxville. This property boasts of breathtaking mountain views and a brick tiered backyard that is sure to impress anyone who lays their eyes on it.
Located in Lovell Hills, this property is worth considering for anyone looking for a luxurious and comfortable living space. The home is situated in a prime location that offers stunning mountain views, an expansive living space and a beautiful backyard that is perfect for outdoor activities. The home features spacious rooms that are well-lit which creates a warm and inviting atmosphere. The property's brick tiered backyard is perfect for outdoor activities such as barbeques, parties, and various gatherings.This home features a modern kitchen that is equipped with state-of-the-art appliances, which makes cooking a breeze. The property also features a spacious garage that can accommodate up to two cars, and additional storage.
Situated in a prime location that offers easy access to various amenities such as shopping centers, restaurants, and entertainment spots. The property is designed to offer comfort and luxury to your daily life.
Location
State TN
County Knox County - 1
Area 0.47
Rooms
Family Room Yes
Other Rooms LaundryUtility, DenStudy, Extra Storage, Breakfast Room, Family Room
Basement Plumbed, Unfinished, Walkout
Dining Room Formal Dining Area, Breakfast Room
Interior
Interior Features Island in Kitchen, Walk-In Closet(s)
Heating Central, Natural Gas
Cooling Central Cooling, Ceiling Fan(s)
Flooring Carpet, Hardwood, Tile
Fireplaces Number 1
Fireplaces Type Brick, Ventless, Gas Log
Fireplace Yes
Window Features Drapes
Appliance Dishwasher, Disposal, Self Cleaning Oven, Security Alarm, Refrigerator, Microwave
Heat Source Central, Natural Gas
Laundry true
Exterior
Exterior Feature Windows - Insulated, Porch - Screened, Prof Landscaped
Garage Garage Door Opener, Attached, Side/Rear Entry, Main Level
Garage Spaces 2.0
Garage Description Attached, SideRear Entry, Garage Door Opener, Main Level, Attached
Pool true
Amenities Available Pool
View Mountain View
Total Parking Spaces 2
Garage Yes
Building
Lot Description Irregular Lot, Rolling Slope
Faces Kingston Pike to Huxley to Left on Chevy Right on Summit Lake Ct. to Right onto Forest Crest Rd. Home on the Right. Sign on Property
Sewer Public Sewer
Water Public
Architectural Style Traditional
Additional Building Storage
Structure Type Brick,Block
Schools
Middle Schools Farragut
High Schools Farragut
Others
Restrictions Yes
Tax ID 143EC018
Energy Description Gas(Natural)
Read Less
Want to know what your home might be worth? Contact us for a FREE valuation!

Our team is ready to help you sell your home for the highest possible price ASAP


