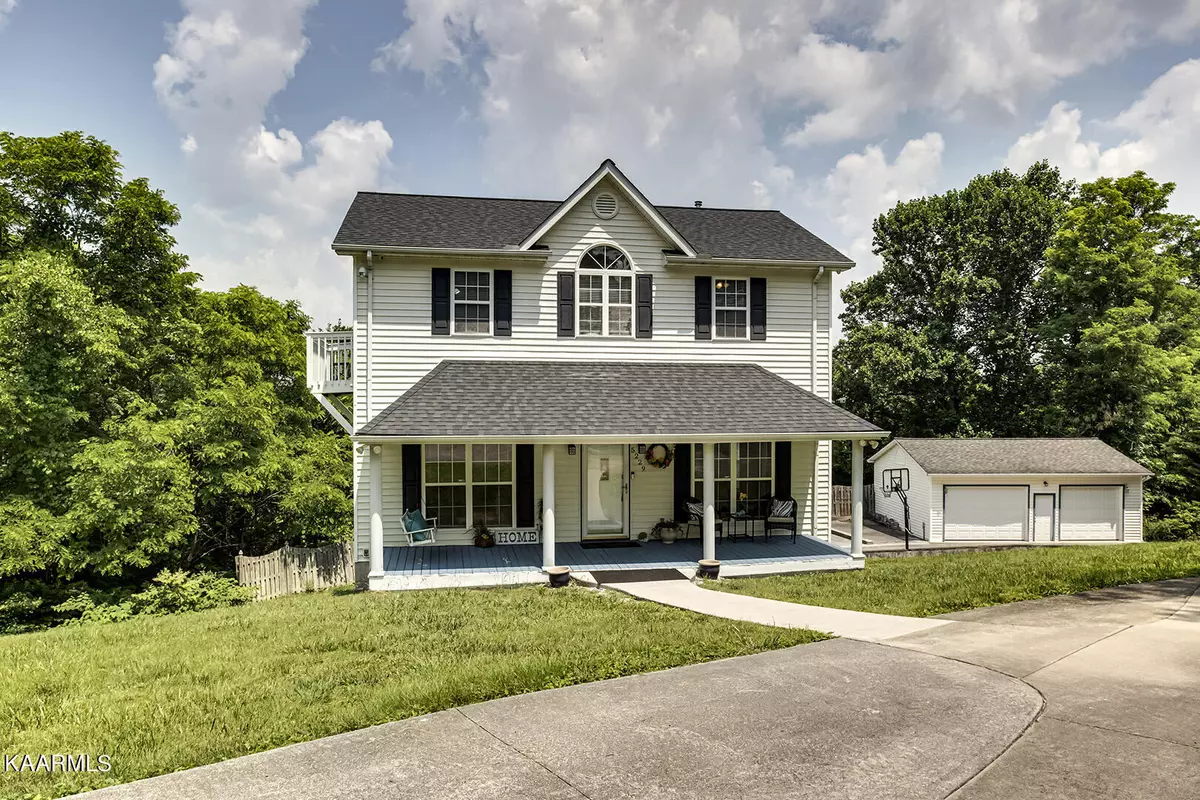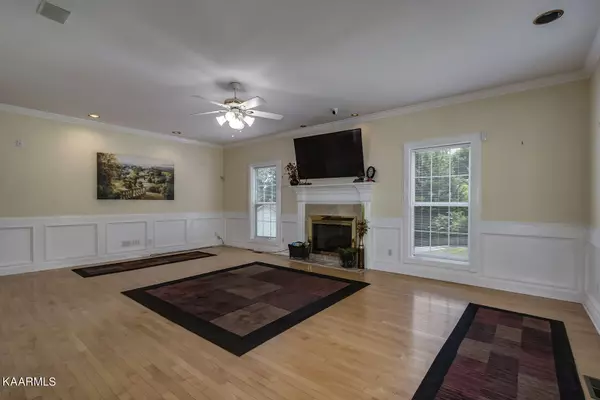$380,000
$369,900
2.7%For more information regarding the value of a property, please contact us for a free consultation.
5229 Northside DR Knoxville, TN 37912
4 Beds
3 Baths
2,304 SqFt
Key Details
Sold Price $380,000
Property Type Single Family Home
Sub Type Residential
Listing Status Sold
Purchase Type For Sale
Square Footage 2,304 sqft
Price per Sqft $164
Subdivision Bradshaw Gardens Pts 42 & 43
MLS Listing ID 1229719
Sold Date 07/17/23
Style Traditional
Bedrooms 4
Full Baths 3
Originating Board East Tennessee REALTORS® MLS
Year Built 1999
Lot Size 1.590 Acres
Acres 1.59
Property Description
Beautiful farmhouse style home in a convenient location! Two-story with finished basement, large covered front porch with a swing, side deck off of the primary bedroom, second living space offers great opportunities for mother-in-law suite or rental space or just a wonderful entertainment area for your family. The lower level of the home does have a separate entrance, second kitchen, bathroom and bedroom. This wonderful home also has a huge detached two car garage with more than enough additional space for your workshop also!
The main level of this home has beautiful hardwood flooring, tile floors in the kitchen, the kitchen is open to a spacious dining area, has ample cabinetry, built-in, microwave, ceramic top range & dishwasher, refrigerator included also. The family room is large and also has a gas fireplace, lots of good natural lighting, and a door accessing the deck that overlooks a beautiful, wooded view. There's also a full bathroom on the main level with tile floors, updated vanity and large linen cabinet for ample storage of linens, toiletries, etc.
The upper level of this home has three bedrooms, and a full bathroom that connects to the primary bedroom and the hallway, some carpet, and some laminate flooring, large closets, and safe included.
The lower level of this home offers a large family room/entertainment room open to a full kitchen with beautiful glass tile backsplash, kitchen, appliances, vinyl wood plank flooring, full bathroom with shower, 2nd laundry area full-size stackable, washer, and dryer negotiable.
This location is very convenient, minutes from the interstate, shopping, dining, medical center and more... Bring us an offer!!!
More pictures coming soon!
Location
State TN
County Knox County - 1
Area 1.59
Rooms
Other Rooms Basement Rec Room
Basement Finished, Walkout
Interior
Interior Features Pantry, Walk-In Closet(s)
Heating Central, Electric
Cooling Central Cooling
Flooring Carpet, Hardwood, Vinyl, Tile
Fireplaces Number 1
Fireplaces Type Gas Log
Fireplace Yes
Appliance Dishwasher, Disposal
Heat Source Central, Electric
Exterior
Exterior Feature Deck
Garage Spaces 2.0
Total Parking Spaces 2
Garage Yes
Building
Lot Description Private, Corner Lot, Irregular Lot
Faces From Knoxville, take I-75 North to exit 3B Gap Rd to Clinton. Left onto Gap Road. Left onto Tillery Rd. Left onto Bradshaw Garden Dr. Right onto Tillery Rd. Left onto Paris Rd. Right onto Northside Dr. 5229 on your right.
Sewer Public Sewer
Water Public
Architectural Style Traditional
Structure Type Vinyl Siding,Frame
Others
Restrictions No
Tax ID 080CA038
Energy Description Electric
Read Less
Want to know what your home might be worth? Contact us for a FREE valuation!

Our team is ready to help you sell your home for the highest possible price ASAP






