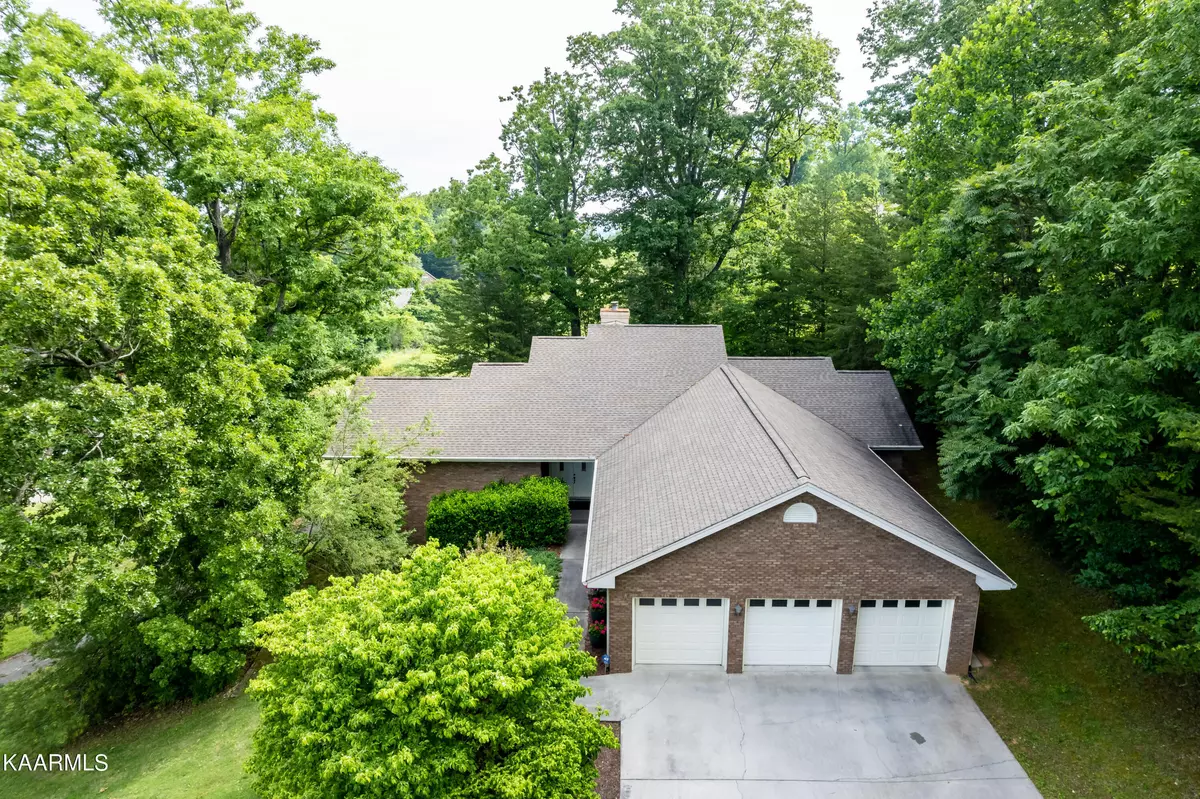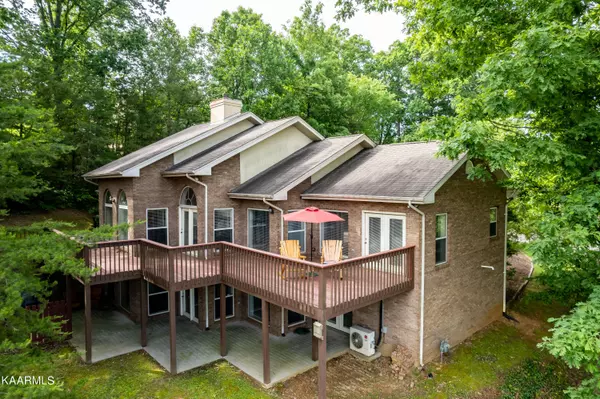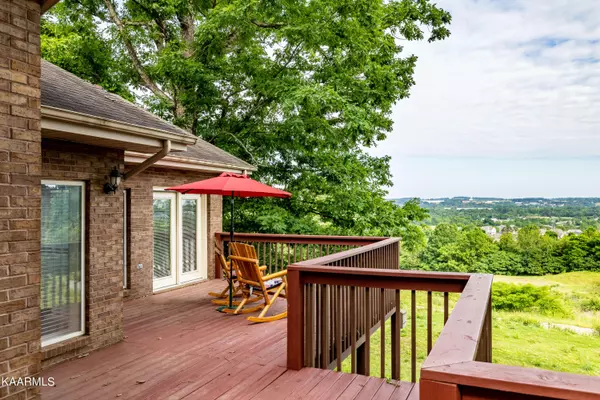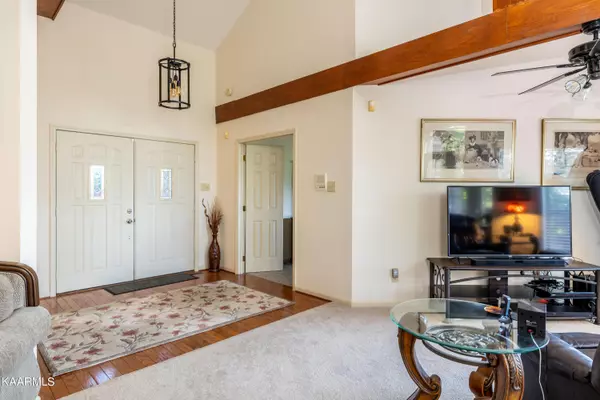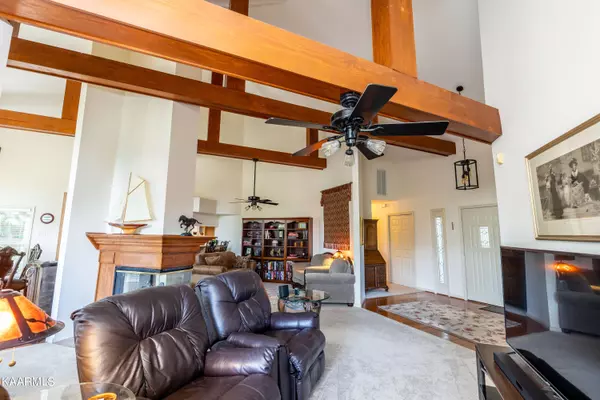$649,000
$649,000
For more information regarding the value of a property, please contact us for a free consultation.
3214 Indian Wells DR Maryville, TN 37801
5 Beds
4 Baths
4,147 SqFt
Key Details
Sold Price $649,000
Property Type Single Family Home
Sub Type Residential
Listing Status Sold
Purchase Type For Sale
Square Footage 4,147 sqft
Price per Sqft $156
Subdivision Royal Oaks Phase 1 Sec 2
MLS Listing ID 1227746
Sold Date 07/24/23
Style Contemporary,Traditional
Bedrooms 5
Full Baths 3
Half Baths 1
HOA Fees $68/ann
Originating Board East Tennessee REALTORS® MLS
Year Built 1995
Lot Size 0.410 Acres
Acres 0.41
Property Description
Motivated Seller! Step into this spacious home with an amazing open floor plan, dramatic cathedral ceilings with wood beams, and incredible views! This all brick home boasts a finished basement, steel frame construction and lots of windows! Family room features a double sided fireplace and is open to the dining area and kitchen. 5 bedrooms and 3 full baths on the main level. Owner's suite includes a luxury bathroom, whirlpool tub, and separate shower. Lower level includes a large rec-room w/2nd FP, mini kitchen and bar, and pool table/game area, 1/2 bath. This home has storage galore. Enjoy the large deck and take in the incredible views! Covered Patio and oversized 3 car garage! Zoned Maryville City School system.
Location
State TN
County Blount County - 28
Area 0.41
Rooms
Family Room Yes
Other Rooms Basement Rec Room, LaundryUtility, Addl Living Quarter, Bedroom Main Level, Extra Storage, Family Room, Mstr Bedroom Main Level, Split Bedroom
Basement Finished, Walkout
Dining Room Formal Dining Area
Interior
Interior Features Cathedral Ceiling(s), Pantry, Walk-In Closet(s)
Heating Central, Natural Gas, Other, Electric
Cooling Central Cooling, Ceiling Fan(s)
Flooring Carpet, Hardwood, Vinyl, Tile
Fireplaces Number 2
Fireplaces Type Gas, Gas Log
Fireplace Yes
Appliance Central Vacuum, Dishwasher, Disposal, Smoke Detector, Self Cleaning Oven, Security Alarm, Refrigerator, Microwave
Heat Source Central, Natural Gas, Other, Electric
Laundry true
Exterior
Exterior Feature Windows - Insulated, Patio, Porch - Covered, Deck
Parking Features Garage Door Opener, Attached, Main Level
Garage Spaces 3.0
Garage Description Attached, Garage Door Opener, Main Level, Attached
Pool true
Amenities Available Pool, Other
View Mountain View
Porch true
Total Parking Spaces 3
Garage Yes
Building
Lot Description Cul-De-Sac, Private, Corner Lot
Faces 411 South take right into Royal Oaks. Left on Indian Wells. Home is on right in cul-de-sac. Sign in yard.
Sewer Other
Water Public
Architectural Style Contemporary, Traditional
Additional Building Storage
Structure Type Brick,Steel Siding
Schools
Middle Schools Maryville Middle
High Schools Maryville
Others
Restrictions Yes
Tax ID 068i B 061.00
Energy Description Electric, Gas(Natural)
Read Less
Want to know what your home might be worth? Contact us for a FREE valuation!

Our team is ready to help you sell your home for the highest possible price ASAP


