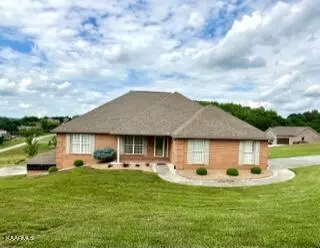$670,000
$679,000
1.3%For more information regarding the value of a property, please contact us for a free consultation.
3406 Colby Cove DR Maryville, TN 37801
4 Beds
3 Baths
3,817 SqFt
Key Details
Sold Price $670,000
Property Type Single Family Home
Sub Type Residential
Listing Status Sold
Purchase Type For Sale
Square Footage 3,817 sqft
Price per Sqft $175
Subdivision Colby Cove
MLS Listing ID 1231414
Sold Date 07/28/23
Style Traditional
Bedrooms 4
Full Baths 3
HOA Fees $25/ann
Originating Board East Tennessee REALTORS® MLS
Year Built 2003
Lot Size 0.850 Acres
Acres 0.85
Property Description
Custom built brick rancher w/full basement-Immaculate condition! Custom Featured throughout and updated kitchen w/granite counter tops and top of the line appliances. Vaulted ceilings great room, kitchen and dining. Master suite that you would dream of~oversized w/sitting area & opens onto a private screened porch. Wonderful master bath& two enormous closets! Lower level features additional1car garage, another screened porch, large bedroom, full bath & an office. Plus a huge eat-in complete kitchen with stainless appliances, living room z a second utility room also a large unfinished storage room! Great living area for parents, or adult children! Tankless water heater and low maintenance exterior & garden area if you choose! There are many upgrades and extras that are a must see! Call for an appointment! All contracts are subject to Sellers finding suitable housing.
Location
State TN
County Blount County - 28
Area 0.85
Rooms
Other Rooms LaundryUtility, Addl Living Quarter, Extra Storage, Office, Breakfast Room, Great Room, Mstr Bedroom Main Level
Basement Finished, Walkout
Interior
Interior Features Cathedral Ceiling(s), Island in Kitchen, Pantry, Walk-In Closet(s), Eat-in Kitchen
Heating Central, Natural Gas, Electric
Cooling Central Cooling, Ceiling Fan(s)
Flooring Laminate, Hardwood, Tile
Fireplaces Type None
Fireplace No
Appliance Dishwasher, Disposal, Gas Stove, Tankless Wtr Htr, Smoke Detector, Self Cleaning Oven, Microwave
Heat Source Central, Natural Gas, Electric
Laundry true
Exterior
Exterior Feature Windows - Vinyl, Windows - Insulated, Porch - Covered, Porch - Screened, Cable Available (TV Only)
Parking Features Garage Door Opener, Attached, Basement, Side/Rear Entry, Main Level
Garage Spaces 3.0
Garage Description Attached, SideRear Entry, Basement, Garage Door Opener, Main Level, Attached
View Country Setting
Total Parking Spaces 3
Garage Yes
Building
Lot Description Corner Lot
Faces Hwy 321 to William Blount Drive, left on Clendenen Road, right on Colby Drive stay to the right when road splits house on left. Sign on property.
Sewer Public Sewer
Water Public
Architectural Style Traditional
Structure Type Brick
Schools
Middle Schools Union Grove
High Schools William Blount
Others
Restrictions Yes
Tax ID 066E C 030.00
Energy Description Electric, Gas(Natural)
Read Less
Want to know what your home might be worth? Contact us for a FREE valuation!

Our team is ready to help you sell your home for the highest possible price ASAP






