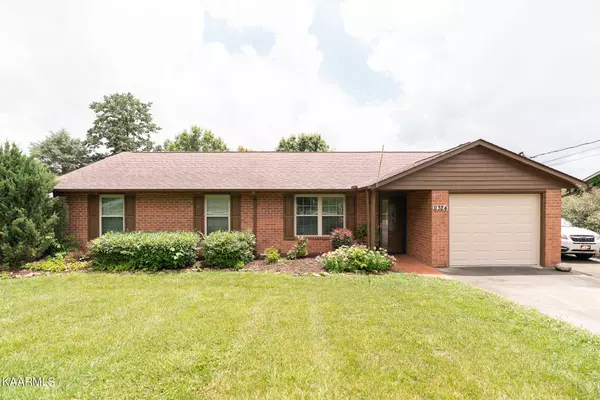$360,000
$354,900
1.4%For more information regarding the value of a property, please contact us for a free consultation.
11324 Snyder Rd Knoxville, TN 37932
3 Beds
2 Baths
1,444 SqFt
Key Details
Sold Price $360,000
Property Type Single Family Home
Sub Type Residential
Listing Status Sold
Purchase Type For Sale
Square Footage 1,444 sqft
Price per Sqft $249
Subdivision Wrens Crossing S/D
MLS Listing ID 1231248
Sold Date 07/28/23
Style Traditional
Bedrooms 3
Full Baths 2
Originating Board East Tennessee REALTORS® MLS
Year Built 1988
Lot Size 10,018 Sqft
Acres 0.23
Lot Dimensions 85X120.06
Property Description
This immaculate home is conveniently situated just 5 minutes away from Turkey Creek. Prepare to be amazed by this stunning brick rancher featuring approximately 1450 square feet of living space, gleaming hardwood floors throughout, and a desirable open floor plan. The kitchen is truly a chef's dream, boasting granite countertops, stainless steel appliances, and a convenient breakfast bar. Retreat to the luxurious master suite with a beautifully tiled shower, while the full hall bath also offers a stylish tiled shower and exudes charm. Step outside and unwind on the covered patio with a soothing hot tub, or relax on the extra-large Trek deck, all while enjoying the privacy of the spacious fenced backyard. Additional parking and a convenient turn-around area are available in the driveway. HVAC was replace 3 years ago. Water Heater replace 6/22/2023
Location
State TN
County Knox County - 1
Area 0.23
Rooms
Basement Slab
Dining Room Eat-in Kitchen
Interior
Interior Features Cathedral Ceiling(s), Pantry, Eat-in Kitchen
Heating Central, Electric
Cooling Central Cooling, Ceiling Fan(s)
Flooring Hardwood, Tile
Fireplaces Number 1
Fireplaces Type Brick, Wood Burning
Fireplace Yes
Appliance Dishwasher, Disposal, Dryer, Refrigerator, Microwave, Washer
Heat Source Central, Electric
Exterior
Exterior Feature Window - Energy Star, Fence - Wood, Porch - Covered, Prof Landscaped, Deck, Doors - Energy Star
Garage Garage Door Opener, Designated Parking, Attached
Garage Spaces 1.0
Garage Description Attached, Garage Door Opener, Designated Parking, Attached
Total Parking Spaces 1
Garage Yes
Building
Lot Description Level, Rolling Slope
Faces North Lovell Road to Right on Snyder Road to house on left
Sewer Public Sewer
Water Public
Architectural Style Traditional
Additional Building Storage
Structure Type Brick,Frame
Schools
Middle Schools Hardin Valley
High Schools Hardin Valley Academy
Others
Restrictions No
Tax ID 130DH004
Energy Description Electric
Acceptable Financing USDA/Rural, FHA, Conventional
Listing Terms USDA/Rural, FHA, Conventional
Read Less
Want to know what your home might be worth? Contact us for a FREE valuation!

Our team is ready to help you sell your home for the highest possible price ASAP






