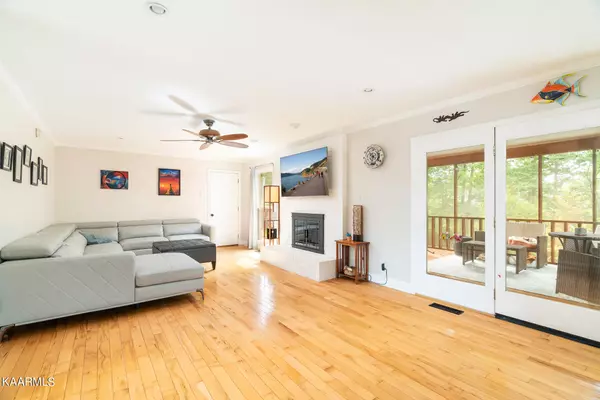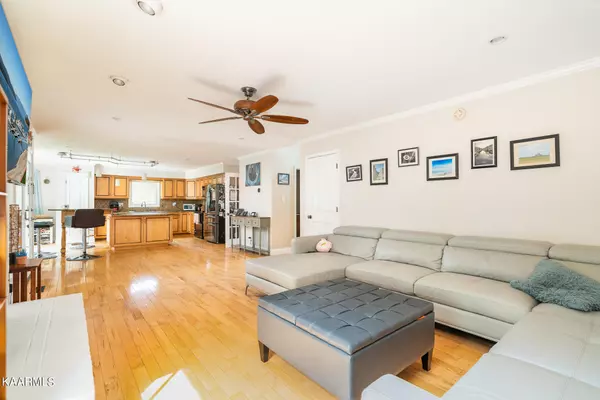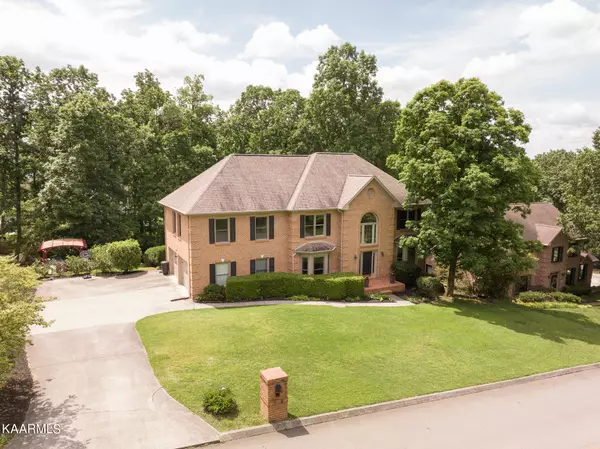$744,500
$700,000
6.4%For more information regarding the value of a property, please contact us for a free consultation.
705 Summit Lake CT Knoxville, TN 37922
4 Beds
4 Baths
4,053 SqFt
Key Details
Sold Price $744,500
Property Type Single Family Home
Sub Type Residential
Listing Status Sold
Purchase Type For Sale
Square Footage 4,053 sqft
Price per Sqft $183
Subdivision Lovell Hills
MLS Listing ID 1227612
Sold Date 08/01/23
Style Traditional
Bedrooms 4
Full Baths 3
Half Baths 1
HOA Fees $1/ann
Originating Board East Tennessee REALTORS® MLS
Year Built 1991
Lot Size 0.500 Acres
Acres 0.5
Property Description
Welcome to this exquisite two-story brick home that offers many features for a family to relish. As you step inside, you'll be greeted by a grand open two-story entryway, leaving a lasting impression. The main level boasts a spacious family room that seamlessly flows into a meticulously designed kitchen, with luxurious granite countertops, gleaming hardwood floors, and a convenient office space.
The recently completed walk-out basement is a delightful addition, providing a warm and inviting recreation room where you can entertain guests. This space also includes a wet bar, a climate-controlled wine cellar, and a full bathroom. Soak up some sun outside by hanging out with friends and family by the pool and pergola. There's endless enjoyment for everyone!
On the upper level, you'll find the master bedroom, offering a tastefully updated master bathroom that exudes elegance and style. Every corner of this home has been meticulously maintained and features numerous upgrades, showcasing its pristine condition. The windows have been recently upgraded to fiberglass material, ensuring strength and durability. Plus, it's a solar-powered home contributing to a more sustainable and environmental-friendly future.
Located within the highly regarded Farragut Schools, this residence is ideally situated for an exceptional educational experience. The school bus stop is conveniently located right across the street at the corner. Turkey Creek is also only 5 minutes away. It's an idyllic haven where you can revel in the cozy comforts of home while surrounded by top-notch amenities.
Location
State TN
County Knox County - 1
Area 0.5
Rooms
Other Rooms Basement Rec Room, LaundryUtility, Extra Storage, Breakfast Room
Basement Finished
Dining Room Eat-in Kitchen, Formal Dining Area
Interior
Interior Features Island in Kitchen, Pantry, Walk-In Closet(s), Wet Bar, Eat-in Kitchen
Heating Central, Active Solar, Natural Gas, Electric
Cooling Central Cooling
Flooring Carpet, Hardwood, Tile, Slate
Fireplaces Number 1
Fireplaces Type Brick, Wood Burning
Fireplace Yes
Appliance Dishwasher, Disposal, Dryer, Smoke Detector, Self Cleaning Oven, Refrigerator, Microwave, Washer
Heat Source Central, Active Solar, Natural Gas, Electric
Laundry true
Exterior
Exterior Feature Window - Energy Star, Windows - Wood, Windows - Insulated, Fence - Privacy, Fence - Wood, Fenced - Yard, Patio, Pool - Swim (Ingrnd), Porch - Enclosed, Porch - Screened, Prof Landscaped, Deck, Cable Available (TV Only)
Garage Spaces 2.0
View Wooded, Seasonal Mountain
Porch true
Total Parking Spaces 2
Garage Yes
Building
Lot Description Wooded, Corner Lot, Rolling Slope
Faces Kingston Pike to Huxley to Left on Chevy Right on Summit Lake Ct. to House on Corner. Sign on Property
Sewer Public Sewer
Water Public
Architectural Style Traditional
Additional Building Gazebo
Structure Type Brick
Schools
Middle Schools Farragut
High Schools Farragut
Others
HOA Fee Include Some Amenities
Restrictions Yes
Tax ID 143FB039
Energy Description Active Solar, Electric, Gas(Natural)
Read Less
Want to know what your home might be worth? Contact us for a FREE valuation!

Our team is ready to help you sell your home for the highest possible price ASAP






