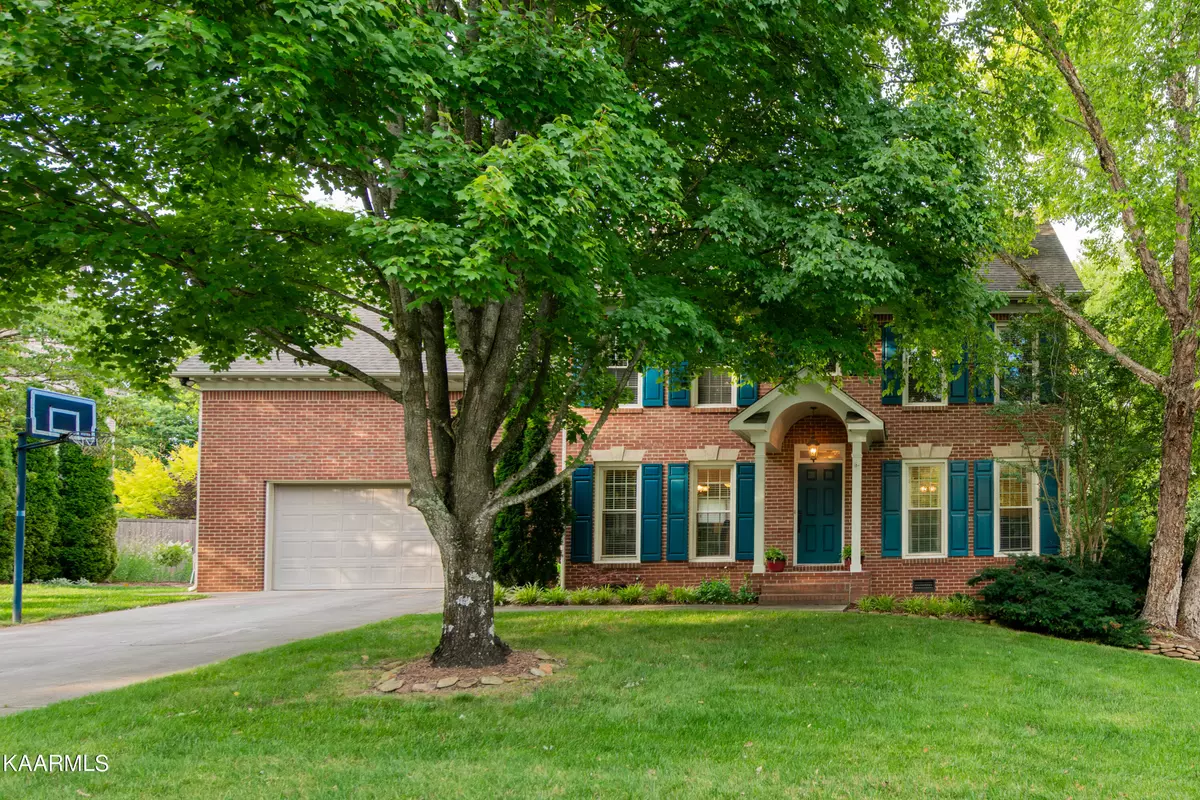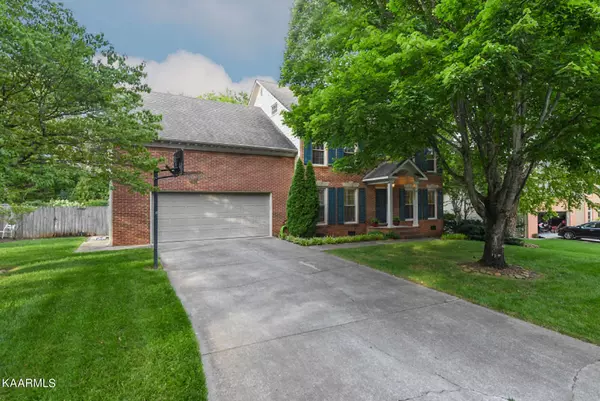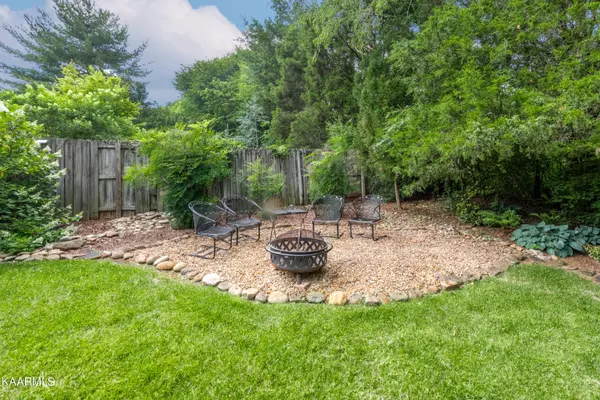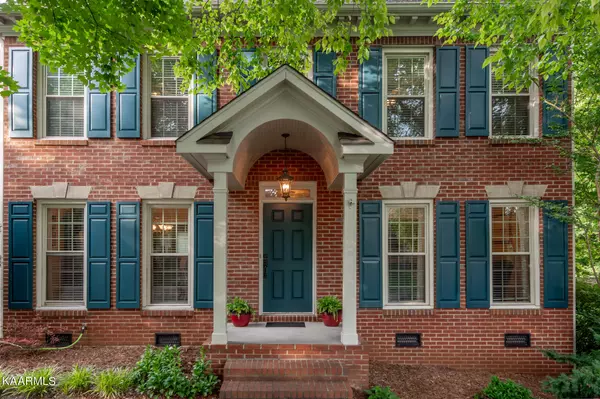$591,000
$575,000
2.8%For more information regarding the value of a property, please contact us for a free consultation.
1904 Tall Cedars Rd Knoxville, TN 37922
5 Beds
3 Baths
2,966 SqFt
Key Details
Sold Price $591,000
Property Type Single Family Home
Sub Type Residential
Listing Status Sold
Purchase Type For Sale
Square Footage 2,966 sqft
Price per Sqft $199
Subdivision Northshore Hills
MLS Listing ID 1232281
Sold Date 08/07/23
Style Traditional
Bedrooms 5
Full Baths 2
Half Baths 1
HOA Fees $16/ann
Originating Board East Tennessee REALTORS® MLS
Year Built 1992
Lot Size 0.270 Acres
Acres 0.27
Lot Dimensions 90x126.80xIRR
Property Description
IMMACULATE!! Lovingly Maintained Traditional 2 Story + 3rd Floor Bonus Room located conveniently to Pellissippi Parkway/Schools/Northshore Drive Shops, Restaurants & Area Lakes! The Main Level features: Gorgeous Hardwood Flooring throughout, Updated Kitchen with Quartz Countertops/Custom Cabinets with Soft Close features, Pull-Out Drawers in Pantry & Deep Drawers for Pots & Pans/Breakfast Bar/Fantastic Breakfast Room with Backyard Views! Spacious Family Room with Built-Ins & Gas Fireplace, plus a Formal DR & LR (Could be Home Office). The 2nd Floor features: Large Primary BR with Updated Bathroom to include Walk-In Tiled Shower/Garden Tub/Double Vanities with Granite Tops! There are 4 additional Guestrooms, 2 are located above the Garage and boast Soaring Ceilings & HUGE Closets! The Renovated Laundry Room is conveniently located at the top of the Back Staircase (NEW Carpet Runners installed at both Front & Back Staircases!). The 3rd Floor Bonus/Home Office/Media Room features Tons of Extra Storage!! The 2 Car Garage includes a Workbench+Cabinets! Mature Trees & Landscaping surround this Beautiful Home! Book Your Showing, Today!
Location
State TN
County Knox County - 1
Area 0.27
Rooms
Family Room Yes
Other Rooms LaundryUtility, Extra Storage, Office, Breakfast Room, Family Room
Basement Crawl Space
Dining Room Breakfast Bar, Formal Dining Area, Breakfast Room
Interior
Interior Features Walk-In Closet(s), Breakfast Bar
Heating Central, Natural Gas, Electric
Cooling Central Cooling
Flooring Carpet, Hardwood, Vinyl, Tile
Fireplaces Number 1
Fireplaces Type Pre-Fab, Gas Log
Fireplace Yes
Window Features Drapes
Appliance Dishwasher, Disposal, Smoke Detector, Self Cleaning Oven, Refrigerator, Microwave
Heat Source Central, Natural Gas, Electric
Laundry true
Exterior
Exterior Feature Irrigation System, Windows - Vinyl, Fence - Wood, Fenced - Yard, Patio, Prof Landscaped, Deck
Parking Features Garage Door Opener, Attached, Main Level
Garage Spaces 2.0
Garage Description Attached, Garage Door Opener, Main Level, Attached
Amenities Available Playground
View Other
Porch true
Total Parking Spaces 2
Garage Yes
Building
Lot Description Level
Faces At Pellissippi Parkway, head EAST on Northshore Drive, pass Ebenezer Rd turn LEFT into Northshore Hills Subdivision on Northshore Hills Blvd, turn RIGHT on Water Hill Drive, turn LEFT on Tall Cedars Rd, House is on the RIGHT. Sign in Yard.
Sewer Public Sewer
Water Public
Architectural Style Traditional
Structure Type Fiber Cement,Other,Brick
Schools
Middle Schools West Valley
High Schools Bearden
Others
Restrictions Yes
Tax ID 155AB017
Energy Description Electric, Gas(Natural)
Read Less
Want to know what your home might be worth? Contact us for a FREE valuation!

Our team is ready to help you sell your home for the highest possible price ASAP






