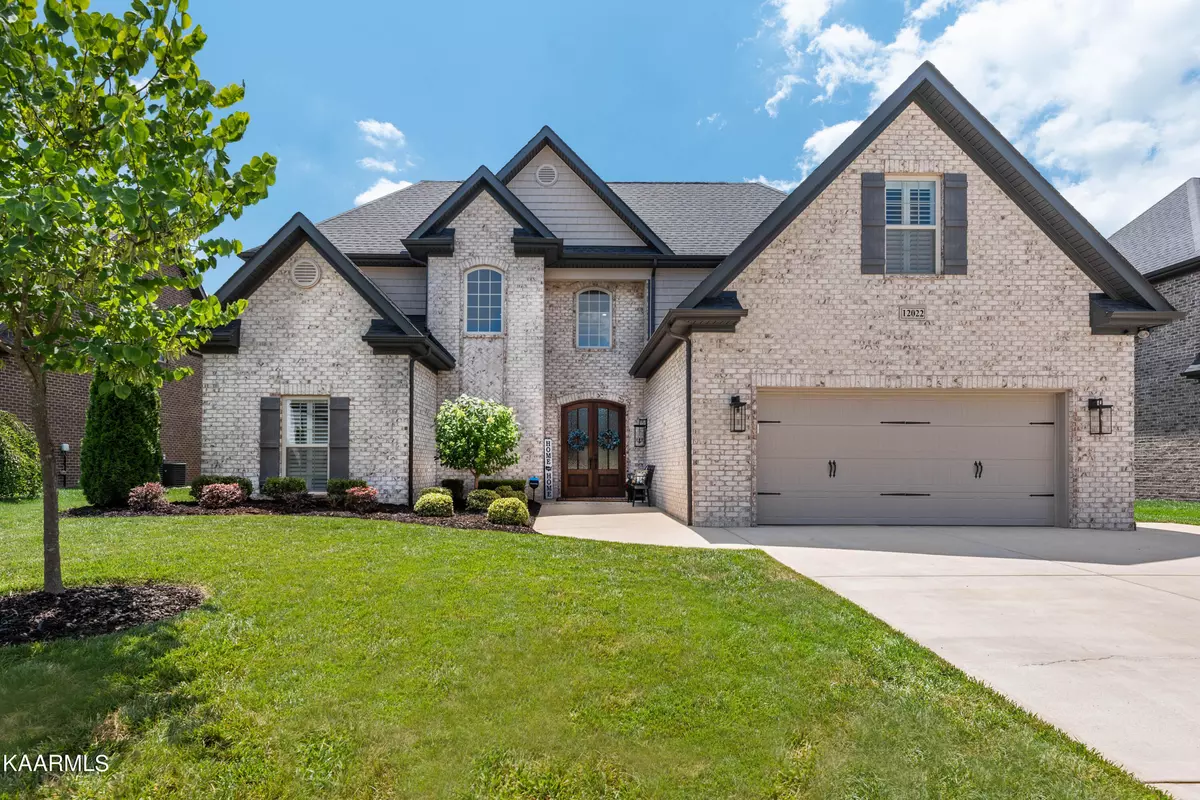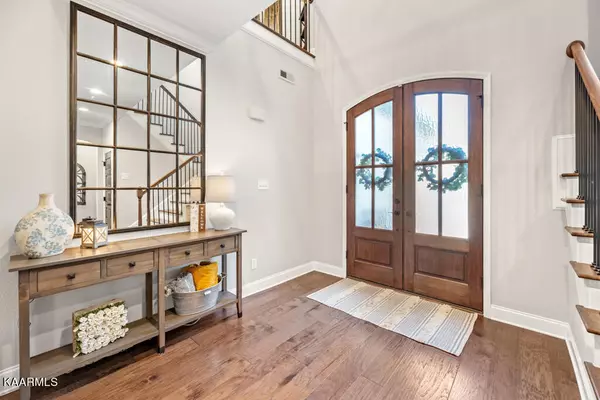$699,000
$699,000
For more information regarding the value of a property, please contact us for a free consultation.
12022 Salt Creek LN Knoxville, TN 37932
4 Beds
4 Baths
2,814 SqFt
Key Details
Sold Price $699,000
Property Type Single Family Home
Sub Type Residential
Listing Status Sold
Purchase Type For Sale
Square Footage 2,814 sqft
Price per Sqft $248
Subdivision Massey Creek S/D Phase 2
MLS Listing ID 1233118
Sold Date 08/14/23
Style Traditional
Bedrooms 4
Full Baths 3
Half Baths 1
HOA Fees $54/ann
Originating Board East Tennessee REALTORS® MLS
Year Built 2019
Lot Size 8,712 Sqft
Acres 0.2
Lot Dimensions 75x121.28xIRR
Property Description
Welcome to Massey Creek, where you'll discover this exquisite all-brick home that showcases the finest features. Upon entering through the double arched front doors, you'll be greeted by a grand foyer with cathedral ceilings, setting the stage for elegance throughout. The spacious great room boasts a stunning stone fireplace and beautiful hardwood flooring, creating a warm and inviting atmosphere. The kitchen is equipped with a large island featuring a granite composite sink, stainless steel appliances, and a gas range. Ample counter space and storage options ensure that all your cooking needs are met. The main level is home to the luxurious owner suite, adorned with hardwood floors, large windows, and a trey ceiling. The ensuite bath is a private oasis, offering double sinks, a deep soaking tub, and a floor-to-ceiling tiled walk-in shower with frameless glass. To top it off, a generously sized walk-in closet with custom shelving completes the suite. Ascending to the second level, you'll find the second bedroom with its own ensuite bathroom, walk-in closet, and an additional sitting room or storage room. Across the bridge, the third and fourth bedrooms await, each featuring a walk-in closet. These bedrooms share a third bathroom, which conveniently offers private access to bedroom four. Adjacent to the bedrooms is a spacious bonus room, providing versatile space for your needs. Indulge in the evenings on the screened covered porch, where you can relax and enjoy the serene view of the fenced yard. The expanded driveway offers abundant parking space for entertaining guests. With an all-yard irrigation system and a separate water meter specifically for irrigation, maintaining the lush and green landscaping becomes simpler and more cost-effective. This beautiful home in Massey Creek is an exceptional opportunity you don't want to miss. Make this stunning property your own. Owner Agent.
Location
State TN
County Knox County - 1
Area 0.2
Rooms
Other Rooms LaundryUtility, Extra Storage, Great Room, Mstr Bedroom Main Level, Split Bedroom
Basement Slab
Interior
Interior Features Island in Kitchen, Pantry, Walk-In Closet(s), Eat-in Kitchen
Heating Central, Natural Gas, Electric
Cooling Central Cooling, Ceiling Fan(s)
Flooring Carpet, Hardwood, Tile
Fireplaces Number 1
Fireplaces Type Gas, Stone
Fireplace Yes
Appliance Dishwasher, Disposal, Gas Stove, Tankless Wtr Htr, Smoke Detector, Self Cleaning Oven, Security Alarm, Microwave
Heat Source Central, Natural Gas, Electric
Laundry true
Exterior
Exterior Feature Irrigation System, Windows - Insulated, Fence - Wood, Fenced - Yard, Porch - Covered, Porch - Screened
Parking Features Garage Door Opener, Other, Attached, Main Level
Garage Spaces 2.0
Garage Description Attached, Garage Door Opener, Main Level, Attached
Pool true
Amenities Available Pool
View Other
Total Parking Spaces 2
Garage Yes
Building
Faces From Pellissippi Parkway take the Hardin Valley exit, Head West on Hardin Valley Road, Right onto Mission Hill Lane, Left onto Salt Creek Lane
Sewer Public Sewer
Water Public
Architectural Style Traditional
Structure Type Other,Brick,Frame
Schools
Middle Schools Hardin Valley
High Schools Hardin Valley Academy
Others
Restrictions Yes
Tax ID 116LB043
Energy Description Electric, Gas(Natural)
Read Less
Want to know what your home might be worth? Contact us for a FREE valuation!

Our team is ready to help you sell your home for the highest possible price ASAP






