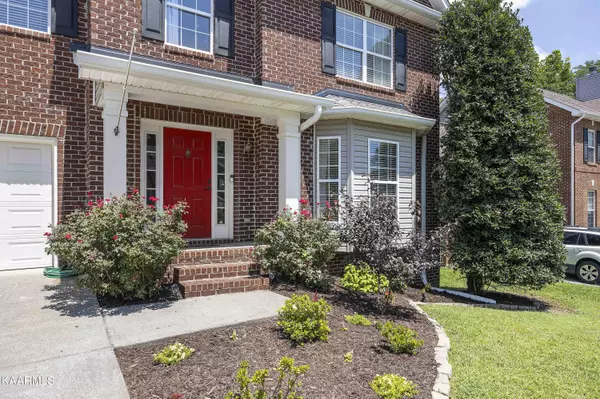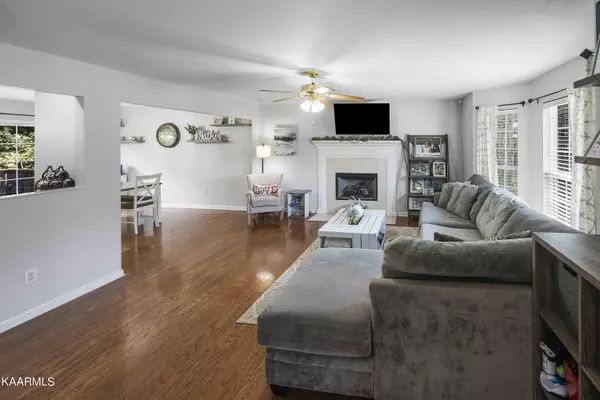$452,000
$449,000
0.7%For more information regarding the value of a property, please contact us for a free consultation.
8137 Spring Haven LN Knoxville, TN 37919
3 Beds
3 Baths
1,994 SqFt
Key Details
Sold Price $452,000
Property Type Single Family Home
Sub Type Residential
Listing Status Sold
Purchase Type For Sale
Square Footage 1,994 sqft
Price per Sqft $226
Subdivision Gallaher Station Unit 2
MLS Listing ID 1236309
Sold Date 09/15/23
Style Traditional
Bedrooms 3
Full Baths 2
Half Baths 1
HOA Fees $5/ann
Originating Board East Tennessee REALTORS® MLS
Year Built 2003
Lot Size 6,534 Sqft
Acres 0.15
Lot Dimensions 60 X 109.44
Property Description
A WISE CHOICE flaunting Location, Neighborhood and Floor Plan! County-only taxes in the middle of all that W Knox offers. Gallaher Station is a community of neighbors offering gatherings throughout the year. THIS HOME boasts a bright aura featuring hardwoods with an open and flowing floor plan for you to easily move through your day. Updated Kitchen with Island, granite and newer appliances. Main level 2-car garage brings you directly into the home at the spacious pantry, powder room and Kitchen. The deck connects to you to the private, fenced back yard featuring a wood burning fire pit. Upstairs you'll enjoy 2 bedrooms sharing a bath, along with a large Primary En Suite Bedroom. The Bonus Room will astound you with so many options. Laundry Room is off the Bonus Room, plus another room is privately set off the Bonus making for a quiet office or study space. This home simply put just works, while exuding a feeling of calm. The unfinished Basement is the extra bonus. You could inexpensively capture more square footage here with this space already being heated and cooled. It would make a tremendous Media Room, Den and/or Fitness Room! Or use it as is and enjoy the extra room and its accessibility to the fenced back yard. Schedule your appointment today to view this fabulous home in person! Buyer to verify square footage and all other details.
Location
State TN
County Knox County - 1
Area 0.15
Rooms
Family Room Yes
Other Rooms Basement Rec Room, LaundryUtility, Rough-in-Room, Extra Storage, Office, Family Room
Basement Crawl Space, Unfinished, Walkout
Dining Room Breakfast Bar, Eat-in Kitchen
Interior
Interior Features Island in Kitchen, Pantry, Walk-In Closet(s), Breakfast Bar, Eat-in Kitchen
Heating Central, Forced Air, Natural Gas
Cooling Central Cooling, Ceiling Fan(s)
Flooring Carpet, Hardwood, Vinyl, Tile
Fireplaces Number 1
Fireplaces Type Insert, Gas Log
Fireplace Yes
Appliance Dishwasher, Disposal, Dryer, Refrigerator, Microwave, Washer
Heat Source Central, Forced Air, Natural Gas
Laundry true
Exterior
Exterior Feature Windows - Insulated, Fence - Wood, Prof Landscaped
Parking Features Garage Door Opener, Other, Designated Parking, Attached, Main Level, Off-Street Parking
Garage Spaces 2.0
Garage Description Attached, Garage Door Opener, Main Level, Off-Street Parking, Designated Parking, Attached
View Other
Total Parking Spaces 2
Garage Yes
Building
Faces Westland Dr to S Gallaher View Rd. Turn Right onto Gallaher Station Dr. Turn Right onto Station View Rd Turn Left onto Spring Haven Lane On Left.
Sewer Public Sewer
Water Public
Architectural Style Traditional
Structure Type Vinyl Siding,Other,Brick,Block,Frame
Schools
Middle Schools Bearden
High Schools Bearden
Others
Restrictions Yes
Tax ID 133GL003
Energy Description Gas(Natural)
Acceptable Financing New Loan, Cash, Conventional, Call Listing Agent
Listing Terms New Loan, Cash, Conventional, Call Listing Agent
Read Less
Want to know what your home might be worth? Contact us for a FREE valuation!

Our team is ready to help you sell your home for the highest possible price ASAP






