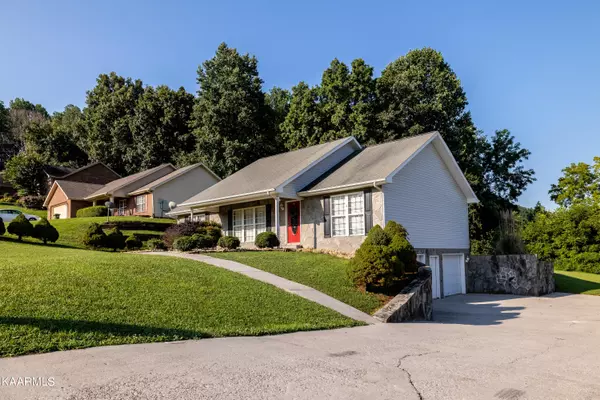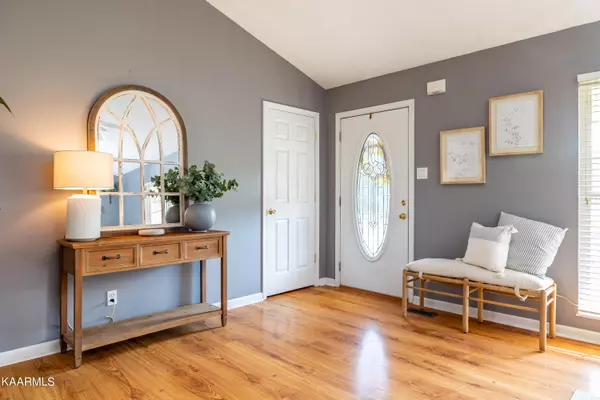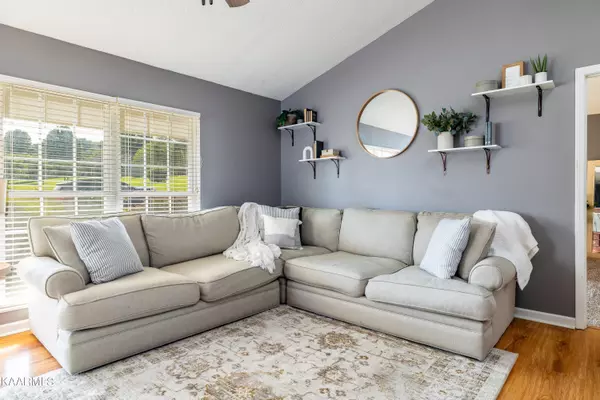$385,000
$389,900
1.3%For more information regarding the value of a property, please contact us for a free consultation.
1129 Chesty Puller CIR Maryville, TN 37803
3 Beds
2 Baths
2,250 SqFt
Key Details
Sold Price $385,000
Property Type Single Family Home
Sub Type Residential
Listing Status Sold
Purchase Type For Sale
Square Footage 2,250 sqft
Price per Sqft $171
Subdivision Brighton Meadows
MLS Listing ID 1235309
Sold Date 09/15/23
Style Traditional
Bedrooms 3
Full Baths 2
Originating Board East Tennessee REALTORS® MLS
Year Built 2003
Lot Size 0.530 Acres
Acres 0.53
Property Description
Welcome to this charming basement ranch home nestled in a prime location. With 3 spacious bedrooms and 2 bathrooms, this residence offers comfortable living for the whole family. The vaulted ceilings create an airy and open atmosphere, while the large laundry room adds convenience to your daily routines.
Step outside and discover the expansive yard, perfect for outdoor activities, gardening, and relaxation. The finished basement offers endless possibilities for entertainment, a home office, or a cozy retreat. Abundant storage options throughout the home ensure a clutter-free environment.
Situated in a highly desirable area, you'll enjoy the benefits of a great neighborhood with easy access to amenities, schools, and parks. Don't miss the opportunity to make this wonderful basement ranch home your own. Schedule a showing today and experience the allure of comfortable and spacious living in an unbeatable location.
Location
State TN
County Blount County - 28
Area 0.53
Rooms
Family Room Yes
Other Rooms Basement Rec Room, LaundryUtility, Extra Storage, Family Room, Mstr Bedroom Main Level, Split Bedroom
Basement Finished, Walkout
Dining Room Eat-in Kitchen
Interior
Interior Features Pantry, Walk-In Closet(s), Eat-in Kitchen
Heating Central, Electric
Cooling Central Cooling
Flooring Laminate, Carpet, Vinyl
Fireplaces Type None
Fireplace No
Appliance Dishwasher, Microwave
Heat Source Central, Electric
Laundry true
Exterior
Exterior Feature Windows - Vinyl, Porch - Covered, Prof Landscaped, Deck
Parking Features Attached, Side/Rear Entry
Garage Spaces 2.0
Garage Description Attached, SideRear Entry, Attached
View Country Setting
Total Parking Spaces 2
Garage Yes
Building
Lot Description Level, Rolling Slope
Faces Follow GPS.
Sewer Septic Tank
Water Public
Architectural Style Traditional
Structure Type Stone,Frame
Others
Restrictions Yes
Tax ID 101F E 026.00
Energy Description Electric
Read Less
Want to know what your home might be worth? Contact us for a FREE valuation!

Our team is ready to help you sell your home for the highest possible price ASAP






