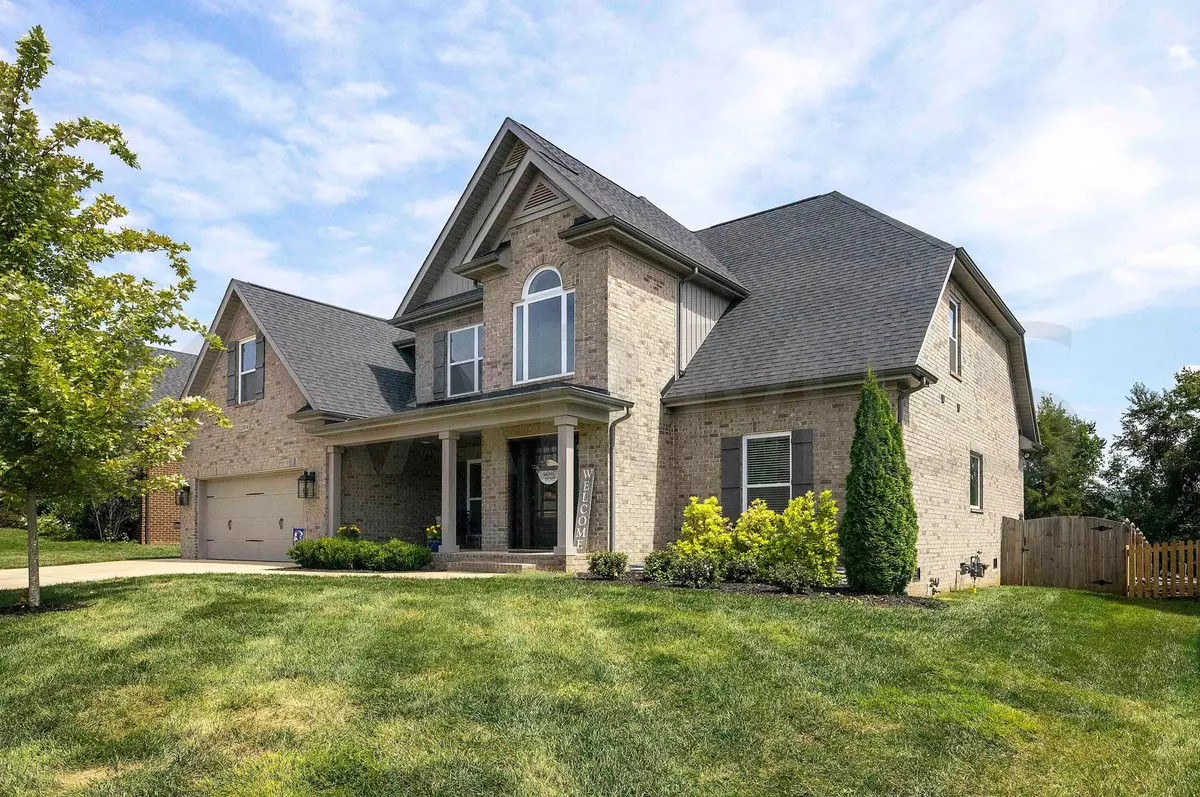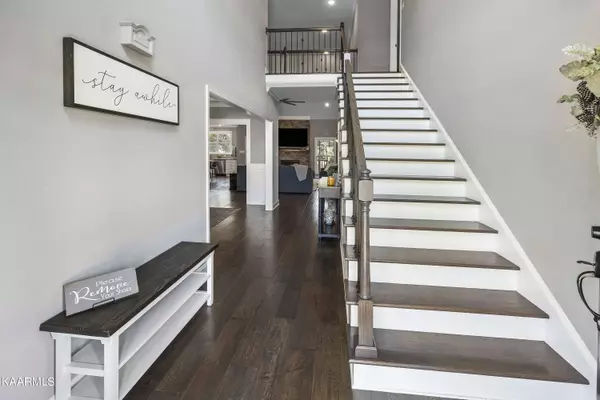$779,500
$779,500
For more information regarding the value of a property, please contact us for a free consultation.
12014 Salt Creek LN Knoxville, TN 37932
5 Beds
4 Baths
3,270 SqFt
Key Details
Sold Price $779,500
Property Type Single Family Home
Sub Type Residential
Listing Status Sold
Purchase Type For Sale
Square Footage 3,270 sqft
Price per Sqft $238
Subdivision Massey Creek S/D Phase 2
MLS Listing ID 1236519
Sold Date 09/18/23
Style Traditional
Bedrooms 5
Full Baths 4
HOA Fees $54/ann
Originating Board East Tennessee REALTORS® MLS
Year Built 2019
Lot Size 9,147 Sqft
Acres 0.21
Lot Dimensions 75x121.23
Property Description
This beautiful brick home is located in Massey Creek in the coveted community of Hardin Valley. An open foyer welcomes family and guests where rich hardwoods, modern paint colors, and ample natural light await. The formal dining room is right off the entryway and boasts a trey ceiling, wainscoting, and ample room for a large dining room table and sideboard. The back of the house is open with the living space and kitchen flowing seamlessly together. The stack stone fireplace is an elegant focal point, and the vaulted ceilings help create an open space for gatherings large and small. The kitchen boasts a large island with a breakfast bar, stainless appliances, gas cooktop and a walk-in pantry with plenty of shelving for all your dry goods. The primary bedroom has a trio of windows which allow natural light to fill the space as well as a trey ceiling for some added interest. The ensuite has a walk-in shower, dual sinks, a soaking tub and a walk-in closet with built-ins. The main level is completed with an additional bedroom - which could be used as a home office - with an adjacent full bath. The upper level contains the remaining three bedrooms and baths as well as a bonus room which could be used for media, play or a space for your favorite hobby. A screened in porch with ceiling fan off the back of the house can be enjoyed almost year-round, and additional deck space is ready for the resident grill master's favorite grill! The back is fully fenced and a line of trees creates lovely exterior space to enjoy.
Location
State TN
County Knox County - 1
Area 0.21
Rooms
Other Rooms LaundryUtility, Bedroom Main Level, Extra Storage, Great Room, Mstr Bedroom Main Level
Basement Crawl Space
Dining Room Breakfast Bar, Formal Dining Area
Interior
Interior Features Cathedral Ceiling(s), Island in Kitchen, Pantry, Walk-In Closet(s), Breakfast Bar
Heating Forced Air, Heat Pump, Natural Gas, Electric
Cooling Central Cooling
Flooring Carpet, Hardwood, Tile
Fireplaces Number 1
Fireplaces Type Insert, Gas Log
Fireplace Yes
Appliance Dishwasher, Disposal, Tankless Wtr Htr, Smoke Detector, Self Cleaning Oven, Microwave
Heat Source Forced Air, Heat Pump, Natural Gas, Electric
Laundry true
Exterior
Exterior Feature Windows - Insulated, Porch - Screened, Prof Landscaped, Deck
Parking Features Garage Door Opener, Attached, Main Level
Garage Spaces 2.0
Garage Description Attached, Garage Door Opener, Main Level, Attached
Pool true
Amenities Available Pool
View Mountain View
Total Parking Spaces 2
Garage Yes
Building
Lot Description Rolling Slope
Faces Pellissippi Parkway toward Oak Ridge, take Hardin Valley exit, turn left at the end of the exit, go 3.8 miles, Massey Creek is on the right.
Sewer Public Sewer
Water Public
Architectural Style Traditional
Structure Type Brick,Frame
Schools
Middle Schools Hardin Valley
High Schools Hardin Valley Academy
Others
HOA Fee Include All Amenities
Restrictions Yes
Tax ID 116LB045
Energy Description Electric, Gas(Natural)
Acceptable Financing New Loan, Cash, Conventional
Listing Terms New Loan, Cash, Conventional
Read Less
Want to know what your home might be worth? Contact us for a FREE valuation!

Our team is ready to help you sell your home for the highest possible price ASAP






