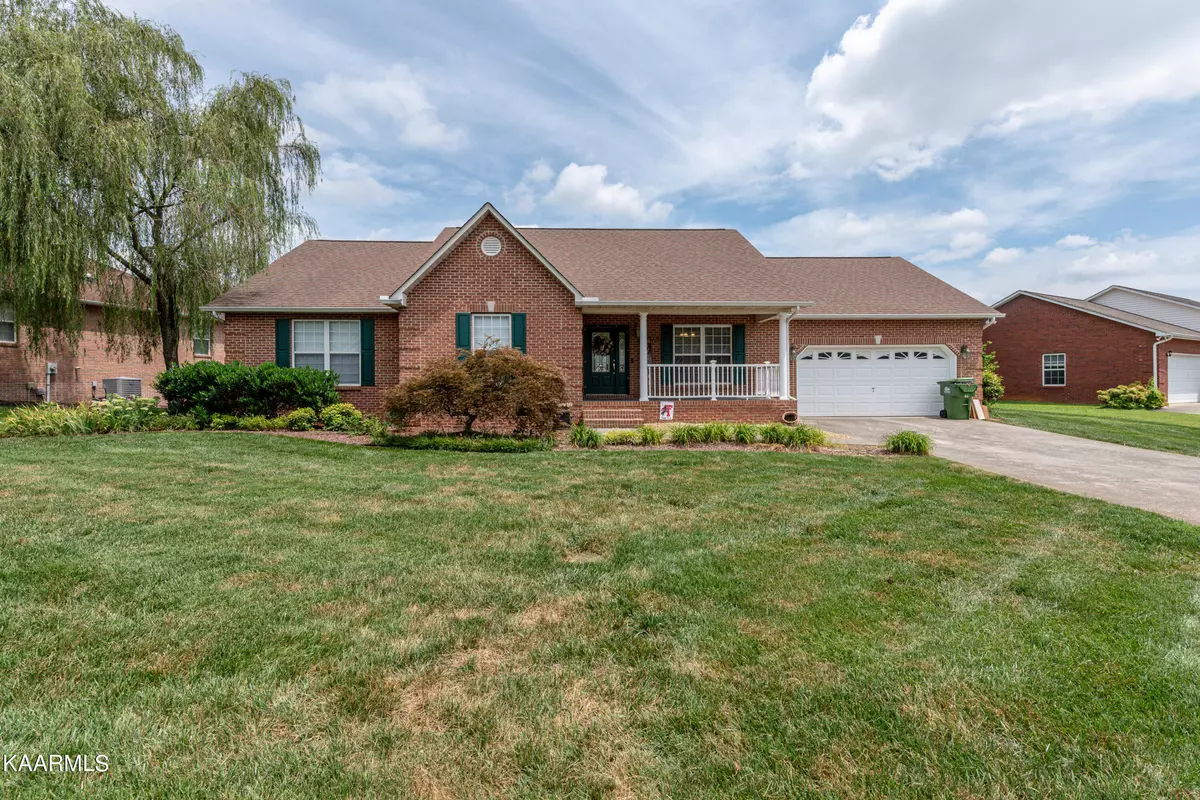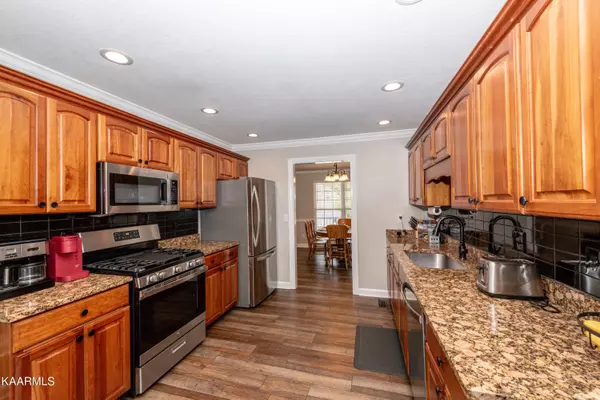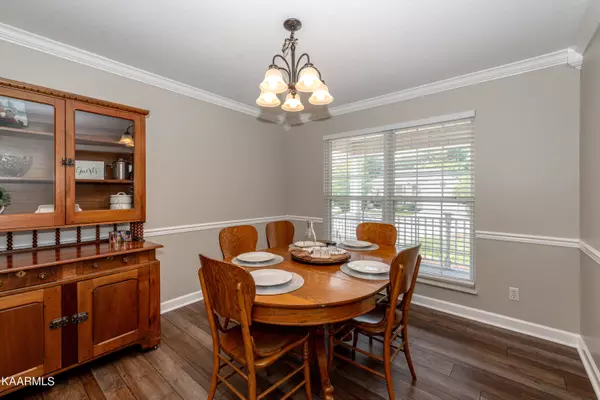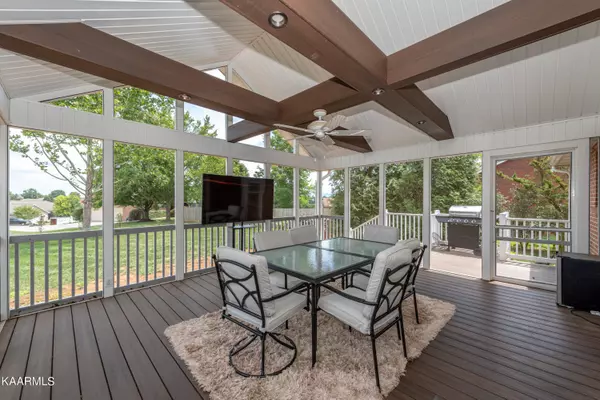$454,300
$455,000
0.2%For more information regarding the value of a property, please contact us for a free consultation.
1326 Meadside DR Maryville, TN 37804
3 Beds
2 Baths
1,889 SqFt
Key Details
Sold Price $454,300
Property Type Single Family Home
Sub Type Residential
Listing Status Sold
Purchase Type For Sale
Square Footage 1,889 sqft
Price per Sqft $240
Subdivision Northfield
MLS Listing ID 1236191
Sold Date 09/15/23
Style Contemporary
Bedrooms 3
Full Baths 2
Originating Board East Tennessee REALTORS® MLS
Year Built 2000
Lot Size 0.330 Acres
Acres 0.33
Property Description
MULTIPLE Offers, seller will respond by 1pm 8/17/23.
This home sparkles! All Brick rancher in Maryville city limit! Open great room with cathedral ceiling and gas fireplace. High quality vinyl plank flooring in GR, formal DR, kitchen & breakfast area. Updated kitchen with Granite countertops, tile backsplash, new stainless high-end appliances incl. refrigerator! Nice pantry and dedicated laundry room. Spacious Master suite has cathedral ceiling & tile shower, double sink vanity. Neutral, fresh designer paint throughout. Incredible 18 x 15 gabled screened back porch (composite flooring), open grilling deck overloooks level back yard with trees!
Location
State TN
County Blount County - 28
Area 0.33
Rooms
Other Rooms LaundryUtility, Bedroom Main Level, Great Room, Mstr Bedroom Main Level
Basement Crawl Space
Dining Room Eat-in Kitchen, Formal Dining Area
Interior
Interior Features Cathedral Ceiling(s), Pantry, Walk-In Closet(s), Eat-in Kitchen
Heating Forced Air, Natural Gas, Electric
Cooling Central Cooling, Ceiling Fan(s)
Flooring Carpet, Vinyl
Fireplaces Number 1
Fireplaces Type Other, Gas Log
Fireplace Yes
Appliance Dishwasher, Disposal, Gas Stove, Self Cleaning Oven, Refrigerator, Microwave
Heat Source Forced Air, Natural Gas, Electric
Laundry true
Exterior
Exterior Feature Windows - Insulated, Porch - Covered, Porch - Screened, Deck
Parking Features Garage Door Opener, Attached, Main Level
Garage Spaces 2.0
Garage Description Attached, Garage Door Opener, Main Level, Attached
View Other
Total Parking Spaces 2
Garage Yes
Building
Lot Description Level
Faces 411N/Sevierville Rd. to subdivision entrance on Northfield Dr., L on Woodgate, L on Homestead, R on Wheatmoor, L on Meadside or to enter in back of subdivision take Brown School Rd to R on Grassland Dr, R on Meadside Dr
Sewer Public Sewer
Water Public
Architectural Style Contemporary
Structure Type Other,Brick
Others
Restrictions Yes
Tax ID 047D A 068.00
Energy Description Electric, Gas(Natural)
Read Less
Want to know what your home might be worth? Contact us for a FREE valuation!

Our team is ready to help you sell your home for the highest possible price ASAP






