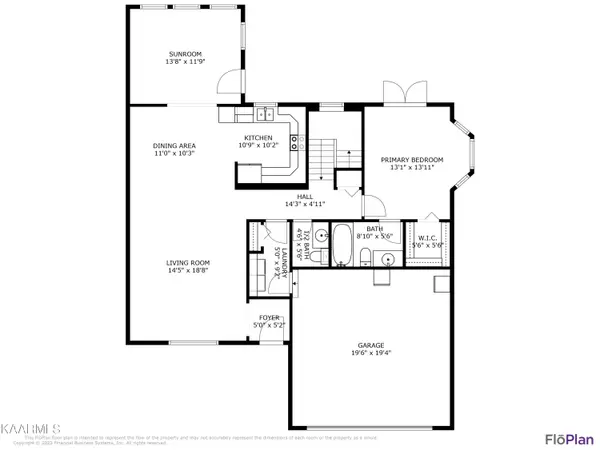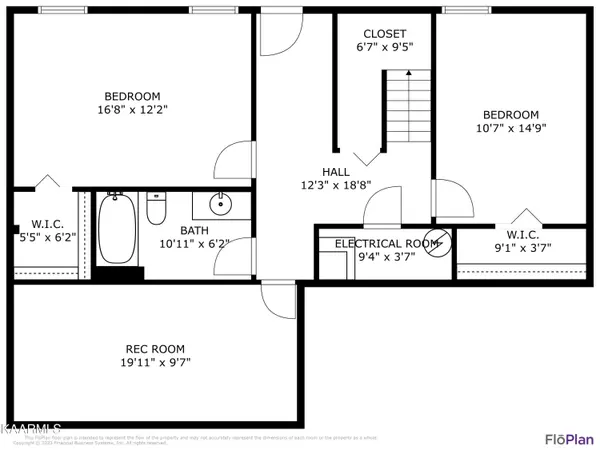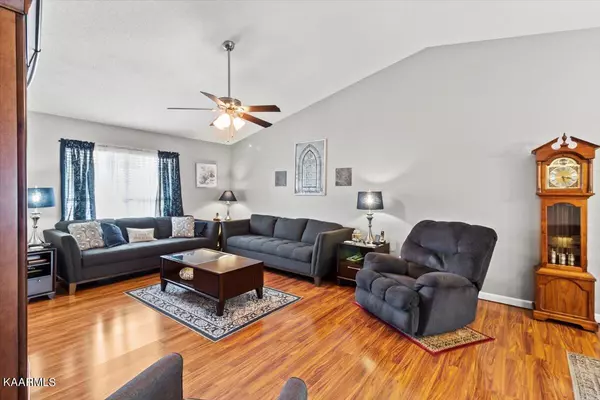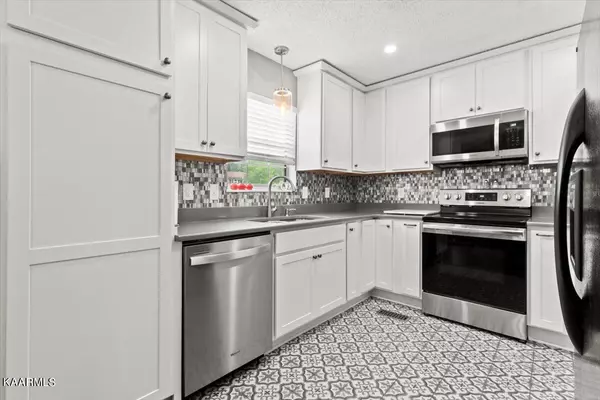$375,000
$399,900
6.2%For more information regarding the value of a property, please contact us for a free consultation.
918 Muirfield DR Maryville, TN 37801
3 Beds
3 Baths
2,208 SqFt
Key Details
Sold Price $375,000
Property Type Single Family Home
Sub Type Residential
Listing Status Sold
Purchase Type For Sale
Square Footage 2,208 sqft
Price per Sqft $169
Subdivision Royal Oaks
MLS Listing ID 1233513
Sold Date 11/07/23
Style Traditional
Bedrooms 3
Full Baths 2
Half Baths 1
HOA Fees $178/mo
Originating Board East Tennessee REALTORS® MLS
Year Built 1991
Lot Size 3,484 Sqft
Acres 0.08
Property Description
Welcome to your dream retreat! Nestled in the heart of the city of Maryville's Royal Oaks subdivision, this remarkable waterfront home offers a truly exceptional living experience. With the main living areas at street level, and a captivating walkout basement that leads directly to the tranquil pond, you'll be surrounded by both convenience and nature.
Situated in a sought-after community, this PUD offers a perfect blend of privacy and convenience. Enjoy easy access to essential amenities, local attractions, and major thoroughfares while being enveloped by the serene ambiance of the pond. The open-concept layout upstairs with its soaring cathedral ceilings creates an inviting atmosphere, allowing natural light to flow effortlessly throughout the space. You'll notice the conspicuous absence of carpet throughout the house, providing low-maintenance living. The home features a comfortable primary bedroom with en suite, as well as a large two car garage, half bath, and large utility room on the main level. The fully equipped kitchen boasts modern appliances, granite countertops, and plenty of storage. Cooking will become a delightful experience as you prepare meals while gazing out at the scenic pond. Enjoy a cup of coffee in the ''Florida'' room or step out onto your private deck, which both overlook pond, as well. The walkout basement serves as an extension of your living space, providing ample room for various activities. Two bedrooms, a full bathroom, and a large rec room provide plenty of space for family or guests. Or, utilize it as an entertainment area, a home office, or even convert it into a gym - the possibilities are endless! Schedule your private showing of 918 Muirfield Drive today!
Location
State TN
County Blount County - 28
Area 0.08
Rooms
Other Rooms Basement Rec Room, LaundryUtility, Sunroom, Great Room, Mstr Bedroom Main Level
Basement Finished, Plumbed, Walkout
Dining Room Formal Dining Area
Interior
Interior Features Cathedral Ceiling(s), Walk-In Closet(s)
Heating Central, Natural Gas, Electric
Cooling Central Cooling
Flooring Laminate, Tile
Fireplaces Type None
Fireplace No
Appliance Dishwasher, Disposal, Smoke Detector, Microwave
Heat Source Central, Natural Gas, Electric
Laundry true
Exterior
Exterior Feature Patio, Porch - Covered, Deck
Parking Features Garage Door Opener, Attached, Main Level
Garage Spaces 2.0
Garage Description Attached, Garage Door Opener, Main Level, Attached
Pool true
Amenities Available Clubhouse, Pool
View Other
Porch true
Total Parking Spaces 2
Garage Yes
Building
Lot Description Pond
Faces From Hwy 129 (Alcoa Hwy) take Hwy 321 (Lamar Alexander Pkwy) toward Lenoir City, past Foothills Mall. Turn left of Foothills Mall Drive. Turn Right on Morganton Rd. Turn left on Brookwood Ln. Turn right on Masters Dr. Turn left on Muirfield...house is on the left.
Sewer Public Sewer
Water Public
Architectural Style Traditional
Structure Type Vinyl Siding,Other,Brick,Block
Others
HOA Fee Include Grounds Maintenance
Restrictions Yes
Tax ID 068H A 006.00
Energy Description Electric, Gas(Natural)
Read Less
Want to know what your home might be worth? Contact us for a FREE valuation!

Our team is ready to help you sell your home for the highest possible price ASAP






