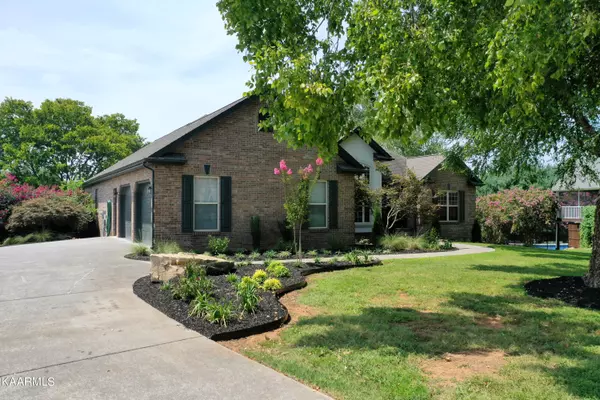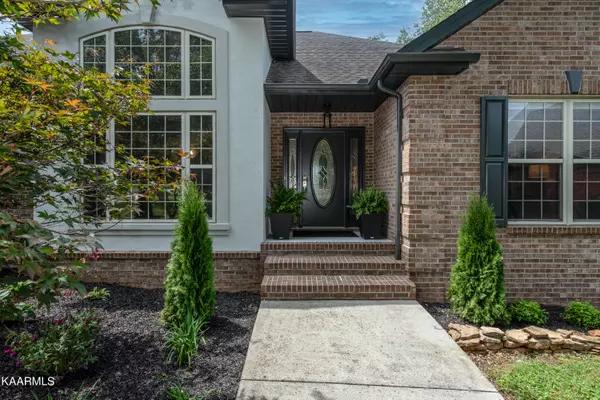$800,000
$799,900
For more information regarding the value of a property, please contact us for a free consultation.
2516 Creekstone CIR Maryville, TN 37804
3 Beds
3 Baths
4,121 SqFt
Key Details
Sold Price $800,000
Property Type Single Family Home
Sub Type Residential
Listing Status Sold
Purchase Type For Sale
Square Footage 4,121 sqft
Price per Sqft $194
Subdivision River Run
MLS Listing ID 1237444
Sold Date 11/09/23
Style Traditional
Bedrooms 3
Full Baths 3
HOA Fees $8/ann
Originating Board East Tennessee REALTORS® MLS
Year Built 2001
Lot Size 0.980 Acres
Acres 0.98
Property Description
This COMPLETELY REMODELED basement rancher w/ separate living quarters sits on almost an acre of land and is located in the prestigious River Run subdivision with GORGEOUS MOUNTAIN views & farmland behind! Built by custom home builder Leland Gamble, this home has it all! Amenities & Updates to include: All Brick, NEW Paint on interior & exterior, NEW Professional landscape, NEW Lighting on interior & exterior, NEWLY REFINISHED Hardwood Flrs on main level, NEW dimmer plates/switches/USB outlets/GFCI outlets, Lots of Crown Molding throughout, NEW Windows (Back of the House) w/ Custom Window Treatments, NEW Interior Doors throughout, Open Floor Plan, Covered Front Porch, Eat-In Kitchen (NEW LVP Flooring, NEW STNLS Appliances, NEW Faucet, NEW Garbage Disposal, NEW Shiplap on Eat-In Bar, NEW Light Fixtures, Under Cabinet Lighting, NEW Cabinet Pulls, NEW Custom Subway Tile, NEW Chandelier, NEW Sliding Door, Pantry), Living Rm (NEW FP Mantel, NEW Shiplap Surround, Ceiling Fan, Trey Ceiling, Hrdwd Flrs), Formal Dining (Soaring Ceiling, Hrdwd Flrs, Large Windows for Natural Lighting, NEW Chandelier) Owners's Suite on Main Level (Trey Ceiling, NEW Ceiling Fan, Hrdwd Floors, NEW Sconce Lighting, NEW Shiplap Accent Wall w/ Electric FP), Owner's Bath (NEW Barn Door, NEW Double Vanity w/ Marble Ctrtops, NEW Shiplap Accent Wall, NEW Mirrors, NEW Light fixtures, NEW Freestanding Soaker Tub w/ Tile Wall & Gorgeous Niche, NEW Tile Floor, NEW Tile Shower w/ Rain Shower Head, Sep Water Closet, Huge Walk-In Closet w/ Custom Wood Shelving/Built-In Ironing Board/Floor Safe), 2 Guest Bedrooms on Main (Split Floorplan, Ceiling Fans, Hrdwd Flrs, Walk-In Closets), Guest Bath (NEW Tile Floor, NEW Vanity, NEW Toilet, NEW Faucet, NEW Mirror, NEW Fixtures, Walk-In Shower w/ Tile Surround), Laundry Room on Main (Lots of Cabinetry, NEW LVP Flooring), Sunroom overlooking fully fenced backyard w/ Mountain Views (NEW Anderson screened door), Connecting Deck w/ lots of room for entertaining (NEW paint on rails & posts), Full Basement w/ Separate Living Quarters (NEW LVP Flooring, Ceiling Fan, Fireplace, Huge Eat-In Kitchen w/ Stnls Appliances/Solid Surface Ctrtps/Pantry, Guest Room w/ NEW Carpet, Guest Bath w/ Walk-In Closet/Tile Floor/Oversized Vanity/NEW Light Fixture/Walk-In Shower, Tons of Storage Area, 2nd Laundry Room, Covered Deck), Oversized 2 Car Garage on the Main (28x31, New Epoxy Floor Paint & New Lighting), & Huge 15x28 Garage in Basement w/ Separate Driveway. River Run Subdivision Features a picnic pavilion and Little River Access for all the property owners so bring your kayaks and fishing gear. This property has it ALL!
Location
State TN
County Blount County - 28
Area 0.98
Rooms
Family Room Yes
Other Rooms Basement Rec Room, LaundryUtility, Sunroom, Workshop, Addl Living Quarter, Bedroom Main Level, Extra Storage, Office, Breakfast Room, Family Room, Mstr Bedroom Main Level, Split Bedroom
Basement Finished, Walkout
Dining Room Breakfast Bar, Eat-in Kitchen, Formal Dining Area
Interior
Interior Features Pantry, Walk-In Closet(s), Breakfast Bar, Eat-in Kitchen
Heating Central, Electric
Cooling Central Cooling
Flooring Carpet, Hardwood, Vinyl, Tile
Fireplaces Number 3
Fireplaces Type Electric, Wood Burning, Gas Log
Fireplace Yes
Appliance Dishwasher, Disposal, Smoke Detector, Self Cleaning Oven, Microwave
Heat Source Central, Electric
Laundry true
Exterior
Exterior Feature Windows - Vinyl, Windows - Insulated, Fenced - Yard, Patio, Porch - Covered, Porch - Enclosed, Prof Landscaped, Deck, Cable Available (TV Only)
Garage Garage Door Opener, Attached, Basement, Side/Rear Entry, Main Level
Garage Spaces 3.0
Garage Description Attached, SideRear Entry, Basement, Garage Door Opener, Main Level, Attached
Amenities Available Other
View Country Setting
Porch true
Total Parking Spaces 3
Garage Yes
Building
Lot Description Private, Level
Faces Highway 321 past Blount Memorial Hospital towards Walland, Turn Left onto Tuckaleechee Pike (at the car wash), Left onto Coulter Rd, Right onto Davis Ford Rd, Right onto River Run, Right onto Creekstone Drive, Home on Right.
Sewer Septic Tank
Water Public
Architectural Style Traditional
Structure Type Brick
Others
Restrictions Yes
Tax ID 049G B 031.00
Energy Description Electric
Read Less
Want to know what your home might be worth? Contact us for a FREE valuation!

Our team is ready to help you sell your home for the highest possible price ASAP






