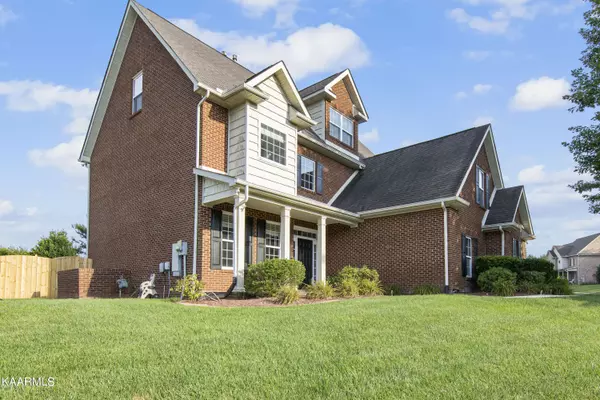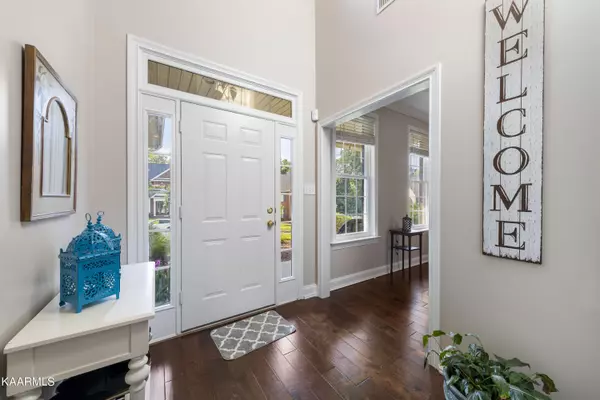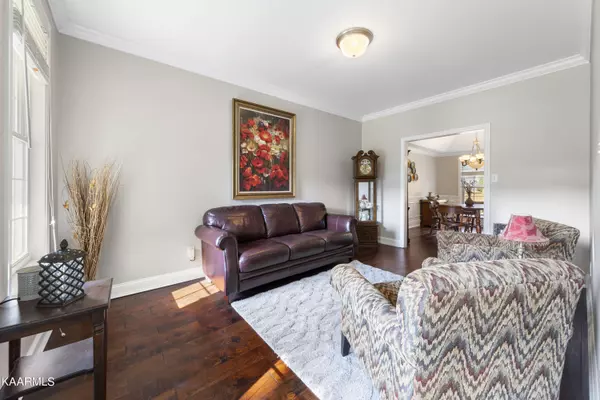$640,000
$650,000
1.5%For more information regarding the value of a property, please contact us for a free consultation.
12601 Weatherstone DR Knoxville, TN 37922
4 Beds
4 Baths
3,387 SqFt
Key Details
Sold Price $640,000
Property Type Single Family Home
Sub Type Residential
Listing Status Sold
Purchase Type For Sale
Square Footage 3,387 sqft
Price per Sqft $188
Subdivision Greystone Court
MLS Listing ID 1235316
Sold Date 11/14/23
Style Traditional
Bedrooms 4
Full Baths 3
Half Baths 1
HOA Fees $20/ann
Originating Board East Tennessee REALTORS® MLS
Year Built 2004
Lot Size 0.320 Acres
Acres 0.32
Lot Dimensions 178.14x139.12xIRR
Property Description
Wait until you step into your new home on Weatherstone Dr! This very well maintained and beautiful home with 3 car side entry garage has plenty of updates and features that you are sure to enjoy. The kitchen has granite counter tops - pot filler above stove - stainless steel appliances and tile backsplash. Take a look at all the recents upgrades: new plantation shutters, new hardwood floors, interior of home was repainted 6 months ago, 2 a/c units are 18 months old and 1 unit is 2 months old, new roof in 2010, new kitchen sink, new garage door opener, and the primary along with 2 other bedrooms have new carpet! Enjoy the backyard with friends & family in privacy with the new fence & cook your favorite meals with an available gas line to connect to your grill. Schedule your showing today!
Location
State TN
County Knox County - 1
Area 0.32
Rooms
Family Room Yes
Other Rooms DenStudy, Extra Storage, Breakfast Room, Great Room, Family Room
Basement Slab
Dining Room Eat-in Kitchen, Formal Dining Area
Interior
Interior Features Walk-In Closet(s), Eat-in Kitchen
Heating Central, Natural Gas
Cooling Central Cooling
Flooring Carpet, Hardwood, Tile
Fireplaces Number 1
Fireplaces Type Gas
Fireplace Yes
Appliance Central Vacuum, Dishwasher, Disposal, Smoke Detector, Self Cleaning Oven, Security Alarm, Refrigerator, Microwave
Heat Source Central, Natural Gas
Exterior
Exterior Feature Window - Energy Star, Fence - Wood, Patio
Parking Features Other, Attached, Side/Rear Entry
Garage Spaces 3.0
Garage Description Attached, SideRear Entry, Attached
Community Features Sidewalks
View Country Setting
Porch true
Total Parking Spaces 3
Garage Yes
Building
Faces Head W on S Northshore Dr, right onto Choto Rd., left onto Bruce Smith Rd., turn right into Greystone Subdivision (Stone Tower Dr.), left onto Weatherstone Dr., house in on the right
Sewer Public Sewer
Water Public
Architectural Style Traditional
Structure Type Other,Brick,Block
Schools
Middle Schools Farragut
High Schools Farragut
Others
Restrictions Yes
Tax ID 162NC042
Energy Description Gas(Natural)
Read Less
Want to know what your home might be worth? Contact us for a FREE valuation!

Our team is ready to help you sell your home for the highest possible price ASAP






