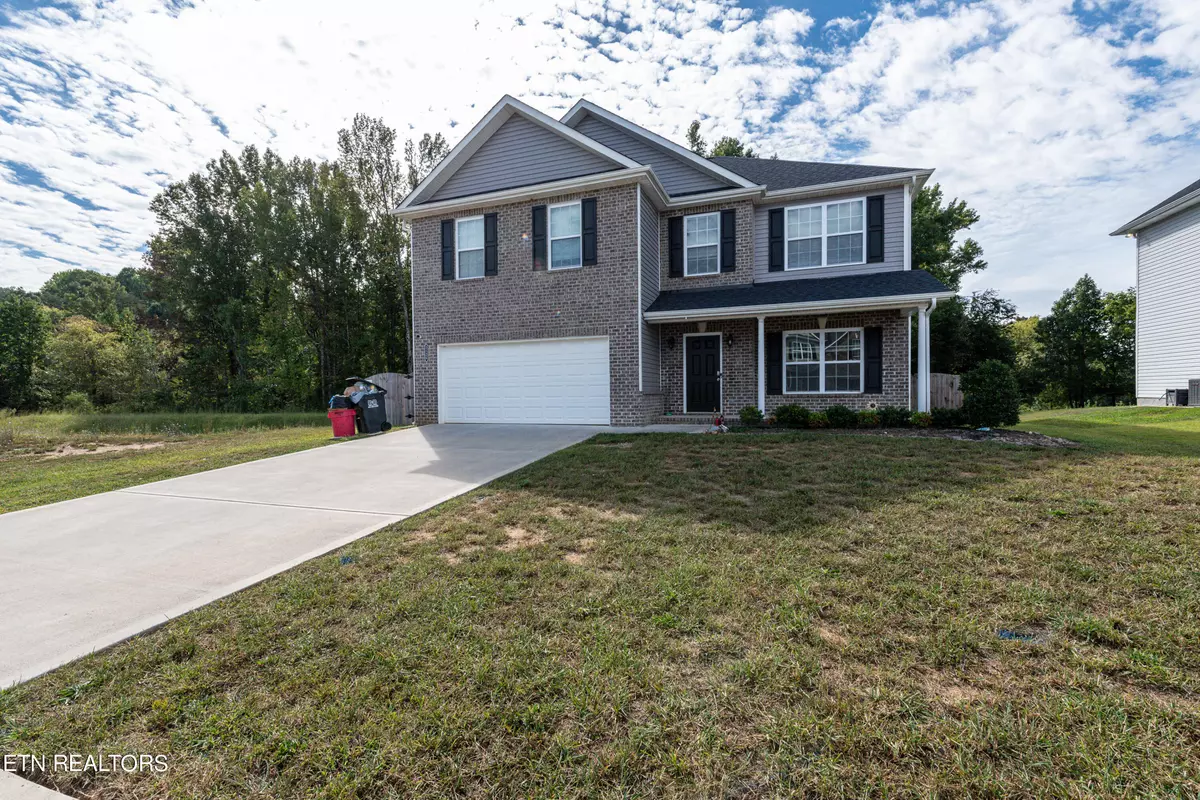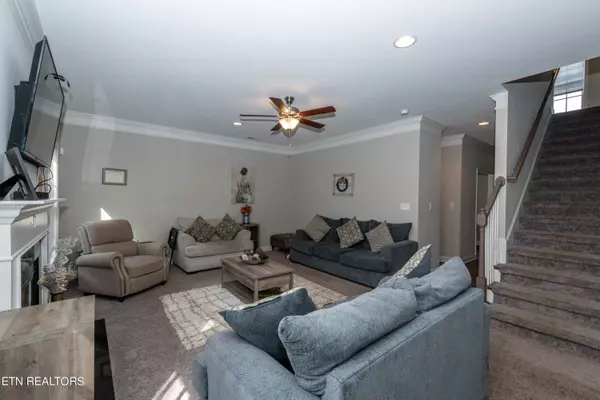$415,150
$439,000
5.4%For more information regarding the value of a property, please contact us for a free consultation.
3126 Dominion DR Maryville, TN 37803
3 Beds
3 Baths
2,451 SqFt
Key Details
Sold Price $415,150
Property Type Single Family Home
Sub Type Residential
Listing Status Sold
Purchase Type For Sale
Square Footage 2,451 sqft
Price per Sqft $169
Subdivision Manor In The Foothills
MLS Listing ID 1240786
Sold Date 11/09/23
Style Traditional
Bedrooms 3
Full Baths 2
Half Baths 1
HOA Fees $33/ann
Originating Board East Tennessee REALTORS® MLS
Year Built 2020
Lot Size 0.310 Acres
Acres 0.31
Property Description
Still practically new!!! This spacious home offers tons of square footage, terrific storage space, and borders common property so has no neighbors behind it or on the left side of the home. The kitchen is large, with tons of cabinet space and a pantry and flows into the family room that has the wood burning fireplace. The bonus room upstairs is massive! With plenty of room to make it a second family room, rec room, home office, or even 4th bedrooms. The master bedroom is sprawling and has a huge attached bathroom with both a walk in shower and soaking tub as well as a large walk in closet. All of the features, along with a fenced in yard, and just minutes from downtown Maryville make this property a must see!!
Location
State TN
County Blount County - 28
Area 0.31
Rooms
Family Room Yes
Other Rooms LaundryUtility, Extra Storage, Family Room
Basement Slab
Interior
Interior Features Island in Kitchen, Pantry, Walk-In Closet(s)
Heating Central, Electric
Cooling Central Cooling, Ceiling Fan(s)
Flooring Carpet, Vinyl
Fireplaces Number 1
Fireplaces Type Other, Wood Burning
Fireplace Yes
Appliance Dishwasher, Microwave
Heat Source Central, Electric
Laundry true
Exterior
Exterior Feature Windows - Vinyl, Windows - Insulated, Fence - Privacy, Fence - Wood, Patio, Porch - Covered
Parking Features Garage Door Opener, Attached, Main Level, Off-Street Parking
Garage Spaces 2.0
Garage Description Attached, Garage Door Opener, Main Level, Off-Street Parking, Attached
Pool true
Amenities Available Clubhouse, Pool
View Country Setting, Other
Porch true
Total Parking Spaces 2
Garage Yes
Building
Lot Description Level, Rolling Slope
Faces From Hwy 411 turn onto Sandy Springs Rd. Stay strait the road turns into Carpenters Grade rd. Go strait through the stop sign, and turn left onto Best rd. Make a right onto Indigo and then left on Dominion Dr. The house is on the left.
Sewer Public Sewer
Water Public
Architectural Style Traditional
Structure Type Stone,Vinyl Siding,Other,Frame
Others
Restrictions Yes
Tax ID 091F E 005.00
Energy Description Electric
Read Less
Want to know what your home might be worth? Contact us for a FREE valuation!

Our team is ready to help you sell your home for the highest possible price ASAP






