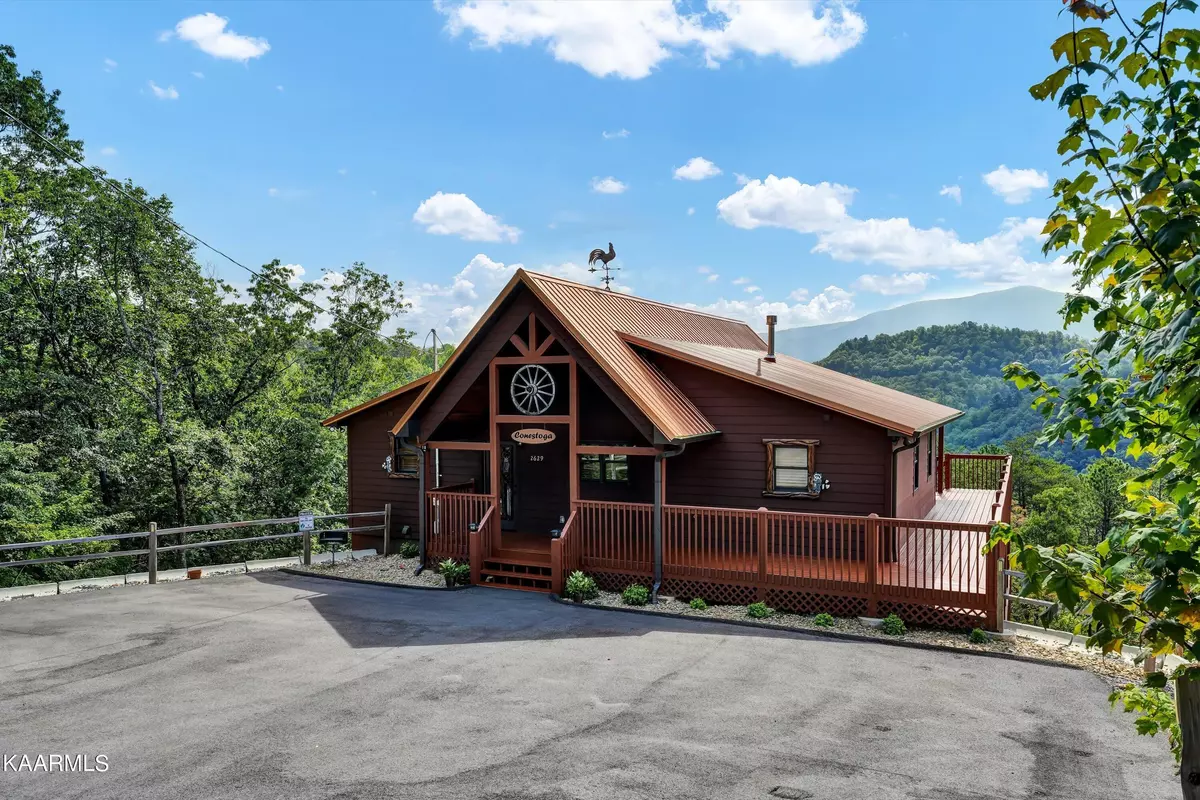$962,000
$1,049,900
8.4%For more information regarding the value of a property, please contact us for a free consultation.
2629 Raccoon Hollow WAY Sevierville, TN 37862
3 Beds
3 Baths
2,600 SqFt
Key Details
Sold Price $962,000
Property Type Single Family Home
Sub Type Residential
Listing Status Sold
Purchase Type For Sale
Square Footage 2,600 sqft
Price per Sqft $370
Subdivision Hickory Hollow
MLS Listing ID 1237450
Sold Date 12/08/23
Style Craftsman,Cabin
Bedrooms 3
Full Baths 3
HOA Fees $29/ann
Originating Board East Tennessee REALTORS® MLS
Year Built 2023
Lot Size 1.490 Acres
Acres 1.49
Property Description
Beautiful and warm mountain top cabin in a quiet area of Wears Valley. Perfect place to live in the Smokies. Or perfect investment cabin, your guest will enjoy top top VIEWS of Wears Valley and The Smokies. This cabin is being sold with all furniture, games and new large hot tub to soak and take in the views. Gross Annual rental projections over 100k. There are 3 levels of inviting wrap around decks with private mountain surroundings. The copper metal roof adds a touch of elegance and curb appeal to your next investment. This mountain home boast 4 Bedrooms, 3 Full Bathrooms, and there are 2 master suites on the main floor. And there are TWO FULL KITCHENS completely stocked. This allows the cabin to be a residence and a rental at the same time if desired. The home expands 2600 finished sqft featuring high quality Marvin windows and doors. Natural light shines throughout every floor providing a pleasant atmosphere. The main level kitchen boast a copper sink, hickory soft touch cabinets, and stainless-steel appliances. There are modern luxuries abound including a state-of-the-art A/C, gas log fireplace, electric fireplace, water filtration system, two beautiful 72-inch Harbor Breeze Windmill fans found on the first and second level living area. Resilient vinyl high-end hardwood floors grace the interior. Your guest will also enjoy air hockey, foosball and ping pong tables. The paved driveway provides easy access, with a stunning aluminum copper horse sculpture to add character at the entrance of the cabin. A large unfinished basement offers the potential for a game room or movie theater. In summary, this cabin is a harmonious fusion of nature, luxury, and modern convenience. This beautiful home 'Conestoga' features a Western American theme with the spirit of wild horses on the prairie. Whether you are enjoying the scenic views from the deck or basking in the warmth of the fireplace, or appreciating the meticulous details throughout, this cabin is the retreat your family has been looking for.
Location
State TN
County Sevier County - 27
Area 1.49
Rooms
Other Rooms Basement Rec Room, LaundryUtility, Addl Living Quarter
Basement Partially Finished
Interior
Interior Features Cathedral Ceiling(s), Island in Kitchen, Pantry
Heating Central, Electric
Cooling Central Cooling, Ceiling Fan(s)
Flooring Vinyl
Fireplaces Number 2
Fireplaces Type Electric, Gas Log
Fireplace Yes
Appliance Dishwasher, Dryer, Smoke Detector, Refrigerator, Microwave, Washer
Heat Source Central, Electric
Laundry true
Exterior
Exterior Feature Windows - Insulated, Fence - Wood, Porch - Covered, Deck
Garage None
View Mountain View, Wooded
Garage No
Building
Lot Description Wooded, Rolling Slope
Faces From Pigeon Forge Parkway take Wears Valley Road for 10 miles. Turn right on Happy Hollow Road. Go .4 of a mile to South Clearfork on the right. Go another .4 of a mile up the hill and under the overpass to the first paved road on the left, Hickory Hollow Way. Turn left on Hickory Hollow and go to the stop sign, turn right to Millers Ridge Way. Go less than .10 of a mile to a left on Raccoon Hollow Way. Follow up the hill a little over .3 of mile. The Cabin is on the right, look for RE/MAX sign.
Sewer Septic Tank
Water Well
Architectural Style Craftsman, Cabin
Structure Type Vinyl Siding,Wood Siding,Frame
Others
Restrictions Yes
Tax ID 123G A 008.00
Energy Description Electric
Read Less
Want to know what your home might be worth? Contact us for a FREE valuation!

Our team is ready to help you sell your home for the highest possible price ASAP






