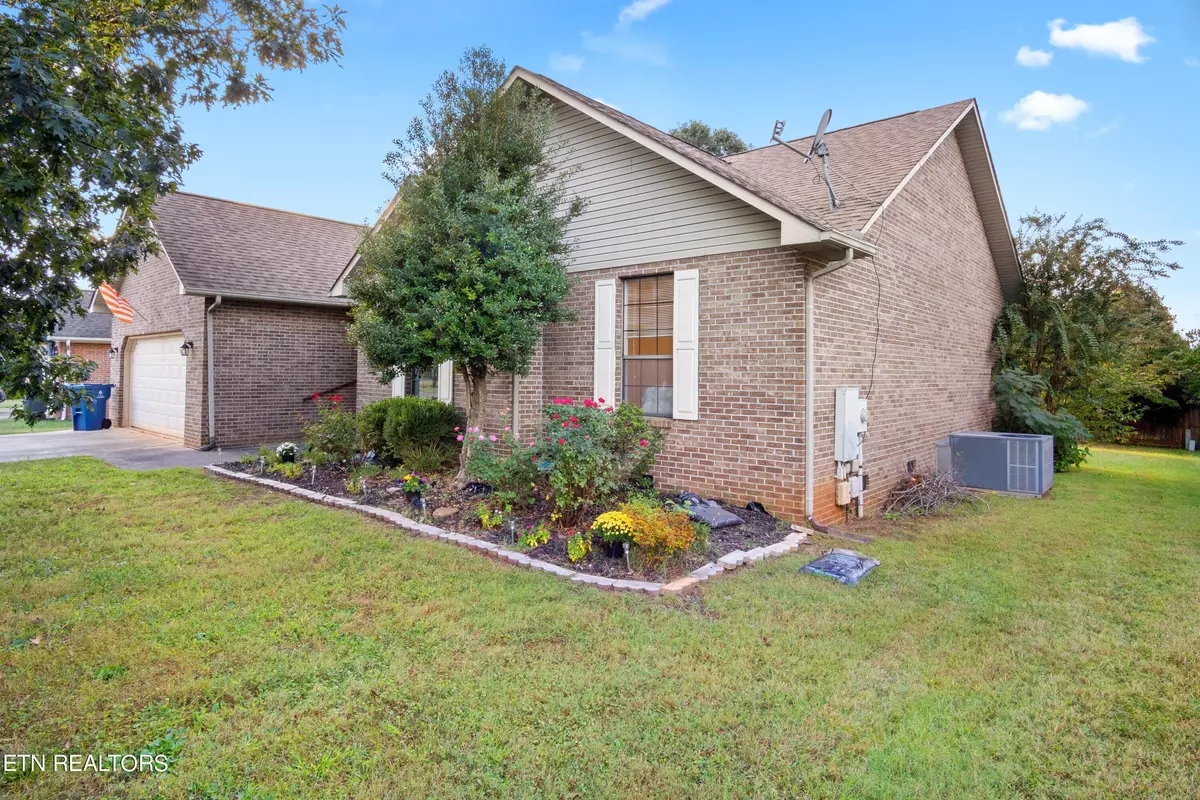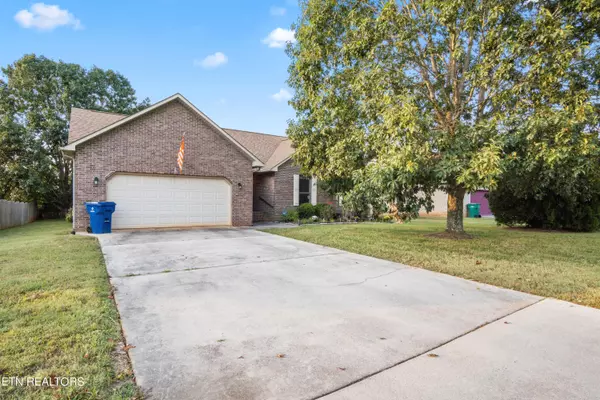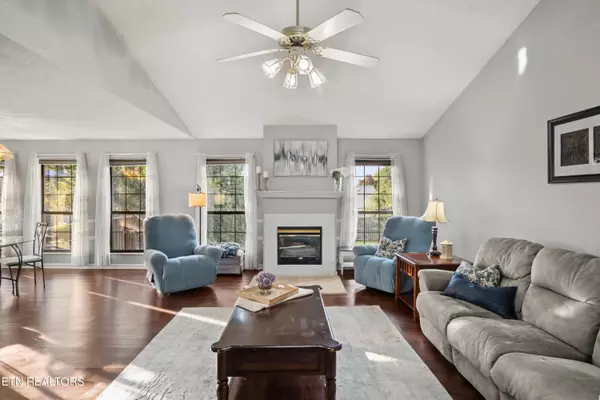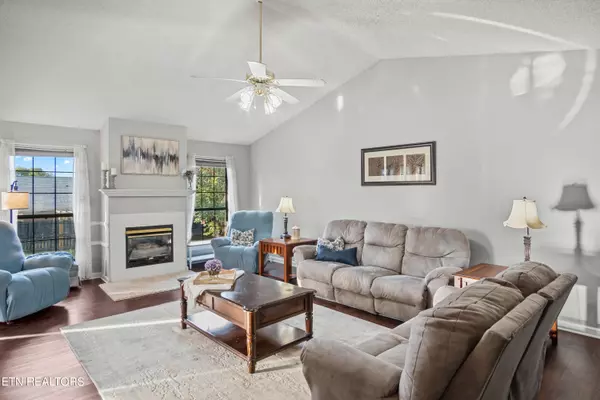$378,000
$383,900
1.5%For more information regarding the value of a property, please contact us for a free consultation.
1913 Rosebud DR Maryville, TN 37803
3 Beds
2 Baths
1,801 SqFt
Key Details
Sold Price $378,000
Property Type Single Family Home
Sub Type Residential
Listing Status Sold
Purchase Type For Sale
Square Footage 1,801 sqft
Price per Sqft $209
Subdivision Raulston View
MLS Listing ID 1241368
Sold Date 12/15/23
Style Traditional
Bedrooms 3
Full Baths 2
Originating Board East Tennessee REALTORS® MLS
Year Built 1993
Lot Size 10,890 Sqft
Acres 0.25
Property Description
*Few minor updates have been made since initial listing. See some new pics uploaded* Welcome home to this beautiful all brick 3 bed/2 bath, 1800 square feet home all one level located right outside Maryville City Limits! Walk in the front door to open vaulted ceilings in your living room. Newer flooring throughout the home with brand new carpet installed in bedrooms! Down the hall you have a large primary bedroom with your own bathroom and large walk in closet with a peg board to hang some of your items! There are two other very large bedrooms with generous closet space! Out back you have a freshly painted deck perfect for your morning cup of coffee, peaceful evenings, or a place to sit and watch the kids or furry friends play in your level backyard! This home has a two car garage with brand new garage door opener and even has an app to control your garage door. HVAC serviced annually. All utilities are underground in this neighborhood. If you're looking for a nice and quiet neighborhood to enjoy your days then this home in Raulston View may be the one for you!!! *Seller will provide a 1 year home warranty AND offering $3,000 towards a one year rate buydown or closing costs with an acceptable offer!*
Location
State TN
County Blount County - 28
Area 0.25
Rooms
Other Rooms LaundryUtility, Bedroom Main Level, Extra Storage, Mstr Bedroom Main Level
Basement Crawl Space
Dining Room Eat-in Kitchen, Formal Dining Area, Other
Interior
Interior Features Cathedral Ceiling(s), Walk-In Closet(s), Eat-in Kitchen
Heating Central, Heat Pump, Natural Gas
Cooling Central Cooling, Ceiling Fan(s)
Flooring Laminate, Carpet
Fireplaces Number 1
Fireplaces Type Other, Gas
Fireplace Yes
Window Features Drapes
Appliance Other, Central Vacuum, Dishwasher, Disposal, Smoke Detector
Heat Source Central, Heat Pump, Natural Gas
Laundry true
Exterior
Exterior Feature Windows - Aluminum, Porch - Covered, Deck
Parking Features Garage Door Opener, Attached, Off-Street Parking
Garage Spaces 2.0
Garage Description Attached, Garage Door Opener, Off-Street Parking, Attached
View Mountain View, Seasonal Mountain, Other
Total Parking Spaces 2
Garage Yes
Building
Lot Description Level
Faces GPS Friendly! Turn onto Sandy Springs Rd continue onto Carpenters Grade Rd for about 1.3 miles. Turn left onto Raulston Rd for about .7 miles, then left on Trenton Blvd, right on Peabody Dr, left on Rosebud. Home will be on the left
Sewer Public Sewer
Water Public
Architectural Style Traditional
Structure Type Brick
Schools
Middle Schools Carpenters
High Schools William Blount
Others
Restrictions Yes
Tax ID 079L G 031.00
Energy Description Gas(Natural)
Read Less
Want to know what your home might be worth? Contact us for a FREE valuation!

Our team is ready to help you sell your home for the highest possible price ASAP






