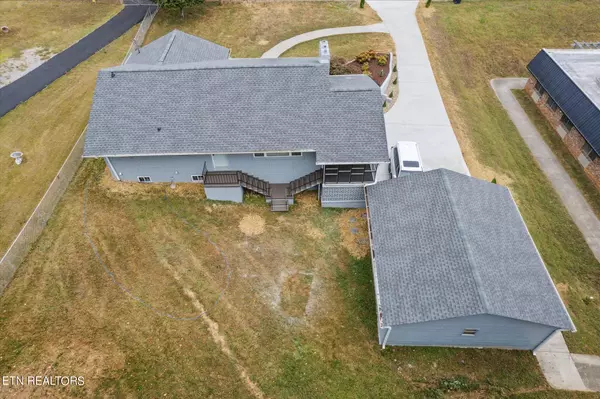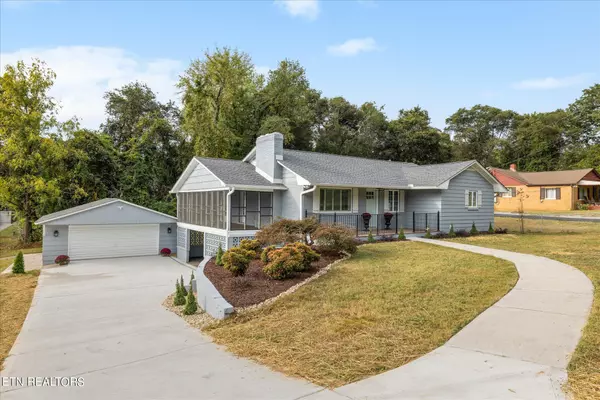$595,000
$675,000
11.9%For more information regarding the value of a property, please contact us for a free consultation.
201 Harley DR Knoxville, TN 37919
2,600 SqFt
Key Details
Sold Price $595,000
Property Type Multi-Family
Listing Status Sold
Purchase Type For Sale
Square Footage 2,600 sqft
Price per Sqft $228
Subdivision Lot 1R-3, Westmoreland Health And Rehabilitation Center
MLS Listing ID 1242251
Sold Date 12/15/23
Originating Board East Tennessee REALTORS® MLS
Year Built 1959
Lot Size 0.300 Acres
Acres 0.3
Lot Dimensions 97 x140.55 x 93.75 x 138.08
Property Description
Extraordinary New Duplex Just Renovated To Perfection By Contractor! Attention Investors, U.T. Undergraduate/Graduate Students/U.T. Parents And Savvy Investment Minded Single Or Extended Family Homeowners Interested In Home Ownership Of This Beautiful Bi-Level Duplex Generating a Projected $5000-$5200 Monthly Income; $3000 Main Level (3 BR, 1 Bath) & $2200 Monthly Income Terrace Level (2 BR, 1 Bath)* Lease The Terrace Level to Pay One-Half Or Perhaps All Of Your Monthly Mortgage Payment! Excellent Quality Exudes From The Original Refinished Hardwood Flooring, Handsome Wood Burning Brick Fireplace/Raised Cast Stone Hearth, New Fully Appointed Granite Counter-Tops & Stainless G.E. Appliances in Both Kitchens Main and Terrace Level, New Samsung & G.E. Stack Washer/Dryers to The Awesome Screened-In Porch (275 SF), New Plumbing Fixtures/Electrical Wiring/PVC/PEX Plumbing* Renovated Duplex Ideally Located 500 Ft. Off Lyons View Pike Across From Lakeshore Park in Westmoreland Area*Classic Mid Century Architecture Built of Solid Cast Brick/Masonry Exterior Walls Like The Rock! Upstairs Duplex #1 (1300 SF Finished on One Level): Spacious Living/Dining Room Combo (25 ft. x 16' ft. 10") Highlighted by Masonry Woodburning Stone Fireplace, Raised Brick Hearth. Fully Appointed Kitchen, White Wood Cabinetry, New Granite Counters/Tiled Backsplash & Stainless G.E. Appliances Including Refrigerator Kitchen (11 ft 8" x 8 ft 9")*Master BR (12' 10" x 12')*2nd Guest Bedroom (12'1" x 10' 3")*3rd Guest Bedroom/Optional Office Features Classic 1950's Knotty Pine Paneling (9 ft 6" x 9 ft.) *Laundry Room Features New G.E. Stack Washer/Dryer Off Hallway To Bedrooms * French Door Opens From Dining Room To Beautiful Screened Porch* Inviting Screened Porch off Living Room Features Tongue n' Groove Pine Ceiling (3/4" Thickness) & Pine Stained Flooring (25 ft. x 9. ft) 225 SF
Duplex #2 Terrace Level Features 2 Bedrooms, 1 Bathroom Was Unfinished Basement: Separate Entrance From Driveway Features Spacious Patio (24 ft. x 9 ft.) Leading to Front Door: Large Living Room (19' 9" x 12' 3") Features All New Finishes Including Sheetrock/LED Wafer Recessed Lighting/New Electrical Wall Receptacles/Wall Switches/Ceiling Lighting*Multi-Purpose Room Adjoins Living Room (19' 4 " x 12' 2")*Fully Appointed Kitchen/Laundry (11' 4" x 8')*Walk-In Pantry/Closet (6 ft. x 4' 3")*Master Bedroom (13' 5" x 12 ft.)*Guest Bedroom (10' 5" x 12 ft.)*New Tiled Bathroom Features Marble Top Vanity/Mirror* Deluxe Walk-In Tiled Shower Custom Glass Enclosure
New Brick Paved Front Porch Features Ornamental Iron Railing
2-Car Detached Garage (24 ft. x 24 ft.) or 580 SF
***OPEN HOUSE SUNDAY (10/15) 2-4pm***
Location
State TN
County Knox County - 1
Area 13278.0
Rooms
Family Room Yes
Other Rooms Basement Rec Room, Foyer, Bedroom Main Level, Office, Family Room, Mstr Bedroom Main Level
Interior
Interior Features Pantry, Walk-In Closet(s)
Heating Heat Pump, Central, Electric
Cooling Central Cooling, Ceiling Fan(s)
Flooring Laminate, Hardwood, Tile
Appliance Dishwasher, Disposal, Dryer, Washer, Smoke Detector, Self Cleaning Oven, Refrigerator, Microwave
Heat Source Heat Pump, Central, Electric
Exterior
Exterior Feature Windows - Dble Pane, Windows - Insulated, Windows - Vinyl, Handicap Accessible, Porch - Covered, Porch - Screened, Porch - Enclosed, Patio, Doors - Energy Star, Window - Energy Star
Parking Features Garage Door Opener, Detached
Garage Description Detached, Garage Door Opener
Roof Type Asphalt, Shingle, Fiberglass
Porch true
Garage No
Building
Faces Kingston Pk. to Red Light at Northshore Drive, Turn Onto Northshore Drive Past Sacred Heart Catholic Church to Red Light at Lyons View Pike & Westland Drive Intersection (L) Lyons View Pike at Lake Shore Park, Drive Past Lake Shore Park Entrance (L) Harley Drive Drive, Go Approx. 500 Ft. to 201 Harley Drive on Left.
Structure Type Brick,Cement Siding,Block,Frame
Schools
Elementary Schools Bearden
Middle Schools Bearden
High Schools West
Others
Restrictions No
Tax ID 121GG01604
Energy Description Electric
Acceptable Financing Cash, Conventional
Listing Terms Cash, Conventional
Read Less
Want to know what your home might be worth? Contact us for a FREE valuation!

Our team is ready to help you sell your home for the highest possible price ASAP






