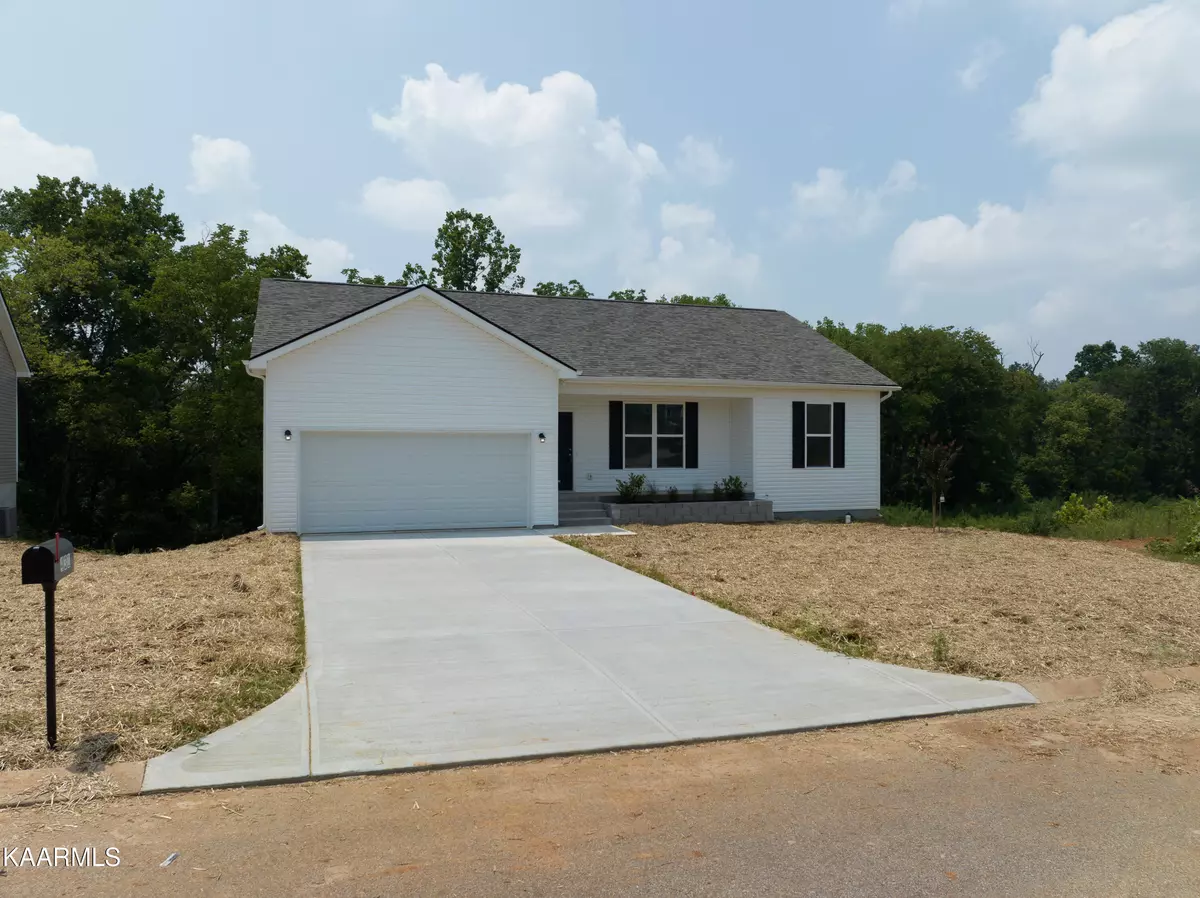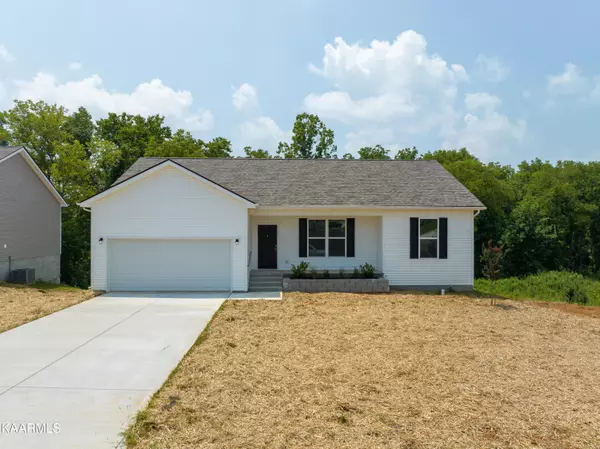$369,500
$399,000
7.4%For more information regarding the value of a property, please contact us for a free consultation.
431 Kingsley CT Maryville, TN 37804
3 Beds
2 Baths
1,304 SqFt
Key Details
Sold Price $369,500
Property Type Single Family Home
Sub Type Residential
Listing Status Sold
Purchase Type For Sale
Square Footage 1,304 sqft
Price per Sqft $283
Subdivision Creek Bridge
MLS Listing ID 1233827
Sold Date 12/22/23
Style Traditional
Bedrooms 3
Full Baths 2
HOA Fees $8/ann
Originating Board East Tennessee REALTORS® MLS
Year Built 2023
Lot Size 0.330 Acres
Acres 0.33
Property Description
BRAND NEW CONSTRUCTION for UNDER $400k!-This BRAND NEW 3 BR, 2 BATH Basement Ranch Home sits on a GREAT Lot with a PRIVATE Backyard & on City Sewer but Pay only Low County Taxes! Amenities to include: Split BR Plan, Great Room (w/Luxury Plank Vinyl Flooring & Ceiling Fan), Eat-in Kitchen (w/Luxury Plank Vinyl Flooring, Pantry, Quartz Countertops, Island Breakfast Bar & Stainless Appliances including Refrigerator), Ensuite Owner's Bedroom (w/Luxury Plank Vinyl Flooring, Ceiling Fan & Connecting Bathroom with Double Sink Vanity), 2 Guest Bedrooms (w/Luxury Plank Vinyl Flooring & Ceiling Fans), Guest Bathroom (w/Luxury Plank Flooring), Oversized Laundry Room (w/Luxury Plank Vinyl Flooring) & A HUGE Walkout Basement that is plumbed for an additional bathroom that would be great for a workshop (OR) Use for LOADS of Storage (OR) finish the Basement for more Living Square Footage!! Exterior Amenities to include: Covered Front Porch, 2-Car Garage, LARGE Deck (Overlooks Private Backyard), Maintenance Free Vinyl Siding Construction, City Sewer, Basement Walkout Patio & A GREAT LOT that has a PRIVATE BACKYARD!! New Construction in this low Price Range is a RARE find especially with a FULL UNFINISHED BASEMENT! Conveniently Located To The City Limits and only Minutes from Dining, Retail, Hospital & Schools! Welcome to Maryville Tennessee where taxes are low & Mountains Abound!
Location
State TN
County Blount County - 28
Area 0.33
Rooms
Other Rooms Basement Rec Room, LaundryUtility, Bedroom Main Level, Extra Storage, Great Room, Mstr Bedroom Main Level, Split Bedroom
Basement Plumbed, Unfinished, Walkout
Dining Room Breakfast Bar, Eat-in Kitchen
Interior
Interior Features Island in Kitchen, Pantry, Walk-In Closet(s), Breakfast Bar, Eat-in Kitchen
Heating Central, Heat Pump, Electric
Cooling Central Cooling, Ceiling Fan(s)
Flooring Vinyl
Fireplaces Type None
Fireplace No
Appliance Dishwasher, Smoke Detector, Refrigerator, Microwave
Heat Source Central, Heat Pump, Electric
Laundry true
Exterior
Exterior Feature Windows - Vinyl, Windows - Insulated, Patio, Porch - Covered, Deck
Garage Garage Door Opener, Attached, Main Level
Garage Spaces 2.0
Garage Description Attached, Garage Door Opener, Main Level, Attached
View Country Setting
Porch true
Total Parking Spaces 2
Garage Yes
Building
Lot Description Private, Wooded, Level, Rolling Slope
Faces US 321 towards Walland, Turn Left Onto Tuckaleechee Pike (By Car Wash), Turn Left onto Heritage Crossing Drive, Left Onto Creek Bridge Way, Left Onto Holliwell Chase Lane, Left Onto Kingsley Court, Sign on property
Sewer Public Sewer
Water Public
Architectural Style Traditional
Structure Type Vinyl Siding,Frame
Schools
Middle Schools Heritage
High Schools Heritage
Others
Restrictions Yes
Tax ID 048L G 015.00
Energy Description Electric
Read Less
Want to know what your home might be worth? Contact us for a FREE valuation!

Our team is ready to help you sell your home for the highest possible price ASAP






